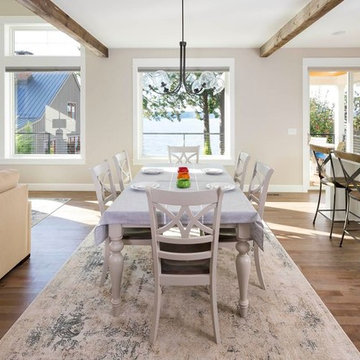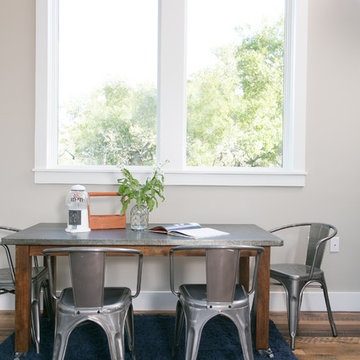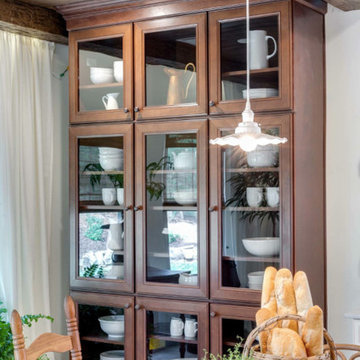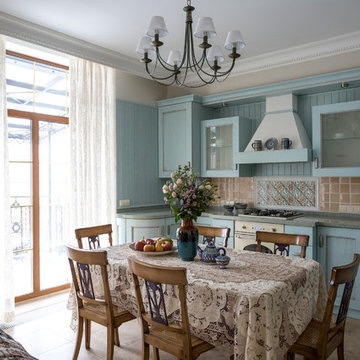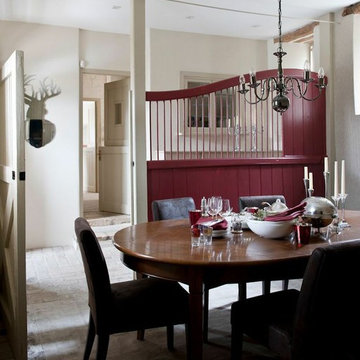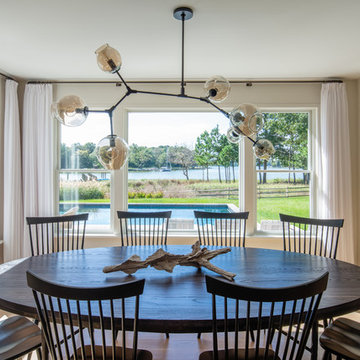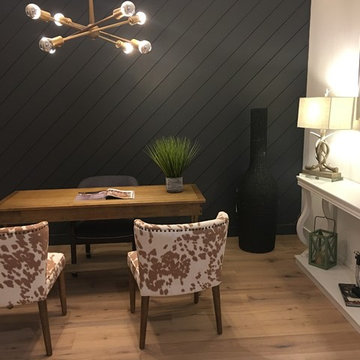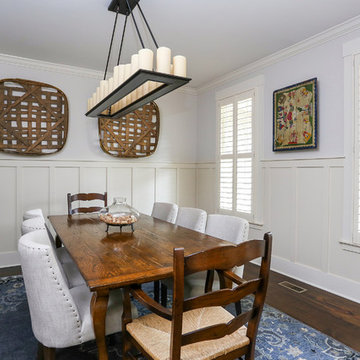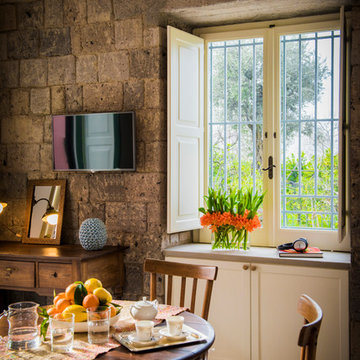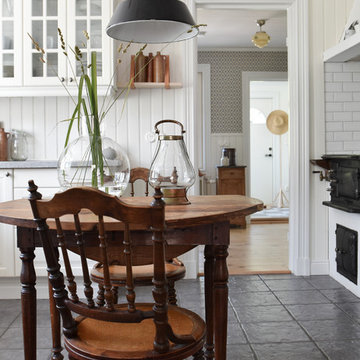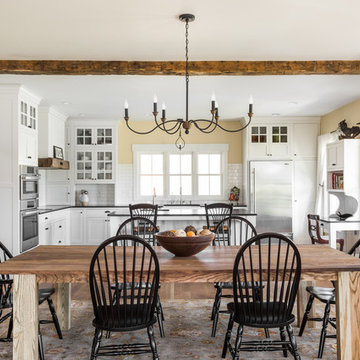2.008 Billeder af landstil spisestue med beige vægge
Sorteret efter:
Budget
Sorter efter:Populær i dag
81 - 100 af 2.008 billeder
Item 1 ud af 3
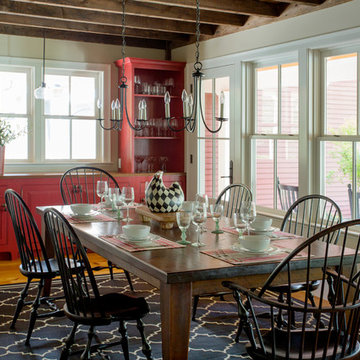
When Cummings Architects first met with the owners of this understated country farmhouse, the building’s layout and design was an incoherent jumble. The original bones of the building were almost unrecognizable. All of the original windows, doors, flooring, and trims – even the country kitchen – had been removed. Mathew and his team began a thorough design discovery process to find the design solution that would enable them to breathe life back into the old farmhouse in a way that acknowledged the building’s venerable history while also providing for a modern living by a growing family.
The redesign included the addition of a new eat-in kitchen, bedrooms, bathrooms, wrap around porch, and stone fireplaces. To begin the transforming restoration, the team designed a generous, twenty-four square foot kitchen addition with custom, farmers-style cabinetry and timber framing. The team walked the homeowners through each detail the cabinetry layout, materials, and finishes. Salvaged materials were used and authentic craftsmanship lent a sense of place and history to the fabric of the space.
The new master suite included a cathedral ceiling showcasing beautifully worn salvaged timbers. The team continued with the farm theme, using sliding barn doors to separate the custom-designed master bath and closet. The new second-floor hallway features a bold, red floor while new transoms in each bedroom let in plenty of light. A summer stair, detailed and crafted with authentic details, was added for additional access and charm.
Finally, a welcoming farmer’s porch wraps around the side entry, connecting to the rear yard via a gracefully engineered grade. This large outdoor space provides seating for large groups of people to visit and dine next to the beautiful outdoor landscape and the new exterior stone fireplace.
Though it had temporarily lost its identity, with the help of the team at Cummings Architects, this lovely farmhouse has regained not only its former charm but also a new life through beautifully integrated modern features designed for today’s family.
Photo by Eric Roth

A small kitchen designed around the oak beams, resulting in a space conscious design. All units were painted & with a stone work surface. The Acorn door handles were designed specially for this clients kitchen. In the corner a curved bench was attached onto the wall creating additional seating around a circular table. The large wall pantry with bi-fold doors creates a fantastic workstation & storage area for food & appliances. The small island adds an extra work surface and has storage space.
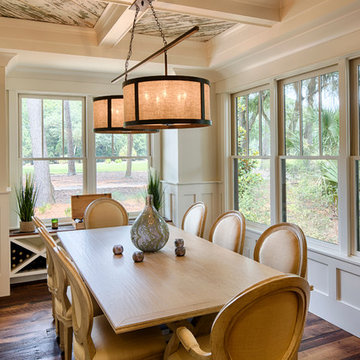
The best of past and present architectural styles combine in this welcoming, farmhouse-inspired design. Clad in low-maintenance siding, the distinctive exterior has plenty of street appeal, with its columned porch, multiple gables, shutters and interesting roof lines. Other exterior highlights included trusses over the garage doors, horizontal lap siding and brick and stone accents. The interior is equally impressive, with an open floor plan that accommodates today’s family and modern lifestyles. An eight-foot covered porch leads into a large foyer and a powder room. Beyond, the spacious first floor includes more than 2,000 square feet, with one side dominated by public spaces that include a large open living room, centrally located kitchen with a large island that seats six and a u-shaped counter plan, formal dining area that seats eight for holidays and special occasions and a convenient laundry and mud room. The left side of the floor plan contains the serene master suite, with an oversized master bath, large walk-in closet and 16 by 18-foot master bedroom that includes a large picture window that lets in maximum light and is perfect for capturing nearby views. Relax with a cup of morning coffee or an evening cocktail on the nearby covered patio, which can be accessed from both the living room and the master bedroom. Upstairs, an additional 900 square feet includes two 11 by 14-foot upper bedrooms with bath and closet and a an approximately 700 square foot guest suite over the garage that includes a relaxing sitting area, galley kitchen and bath, perfect for guests or in-laws.
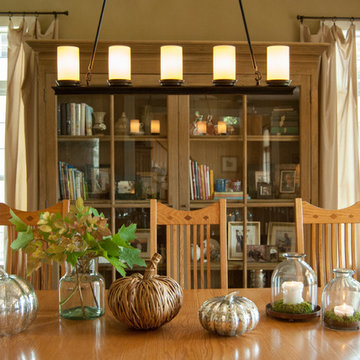
The design of the formal dining room ultimately set off a chain of resizing throughout the building process for the Schneiders. "First, we bumped our dining room wall out 5 feet to accommodate our large, family oriented dining room table & chairs", Gayle explains, "and with the house plan being symmetrically designed, we then bumped the left side of the house out 5 feet as well, to mirror the change of the right side of the house." As a result, other rooms, such as the kitchen and upstairs loft, gained space and usability.
Gayle and Gary continued similar materials from the adjacent living room for a unified look. Personal treasures are kept on display in the cabinet from Restoration Hardware, while natural elements and materials highlight the center of the table.
Chandelier: see the Veranda Linear Chandelier, by Pottery Barn
Adrienne DeRosa Photography © 2013 Houzz
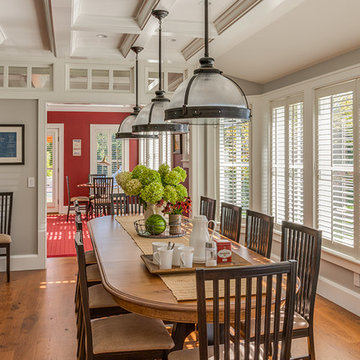
Custom coastal home on Cape Cod by Polhemus Savery DaSilva Architects Builders.
Scope Of Work: Architecture, Construction //
Photography: Brian Vanden Brink //
Dining room
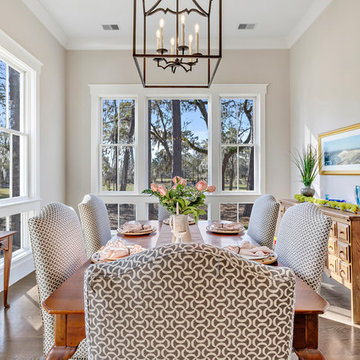
Windows: Andersen
Wall color: Sherwin Williams (Modern Gray)
Lighting: Circa Lighting (Darlana Large Fancy Lantern)
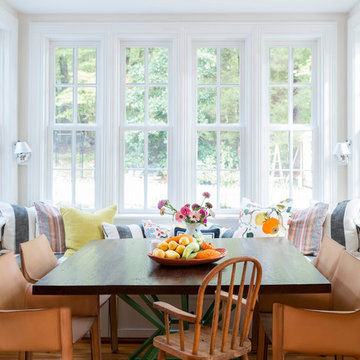
Photographer- Lisa Gotwals http://www.lissagotwals.com/
Designer- Alys Protzman http://www.houzz.com/pro/alysdesign/alys-design
Aug/Sept 2015
Renewing Old World Charm http://urbanhomemagazine.com/feature/1405
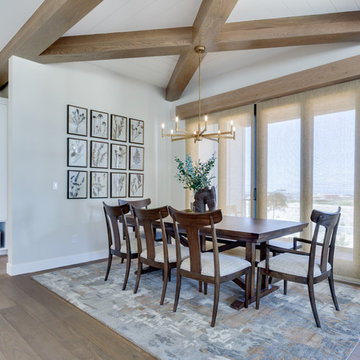
Interior Designer: Simons Design Studio
Builder: Magleby Construction
Photography: Allison Niccum
2.008 Billeder af landstil spisestue med beige vægge
5
