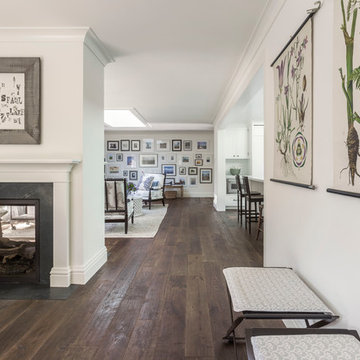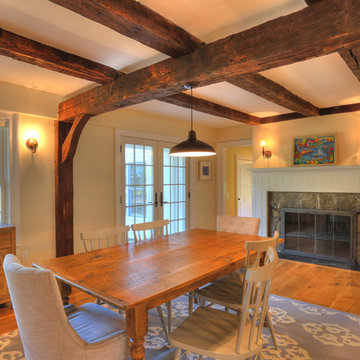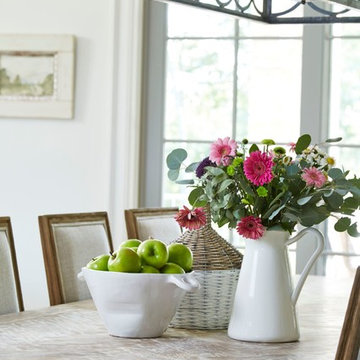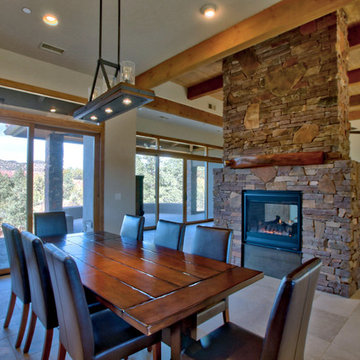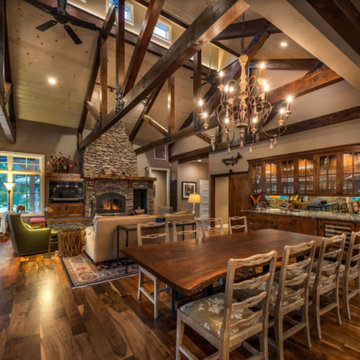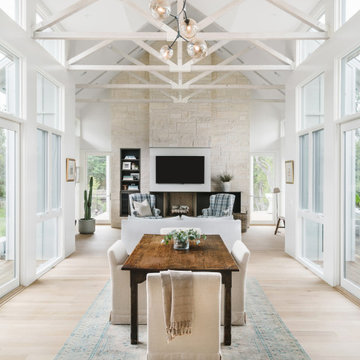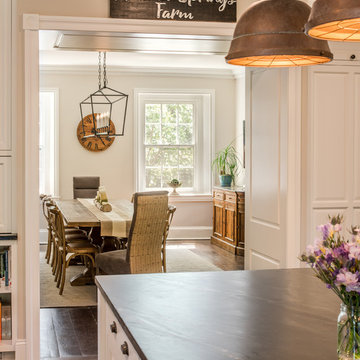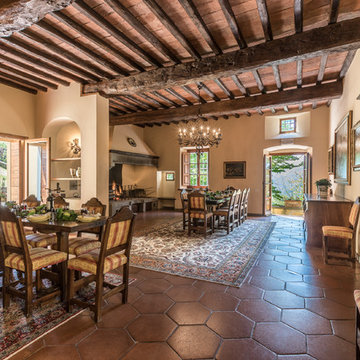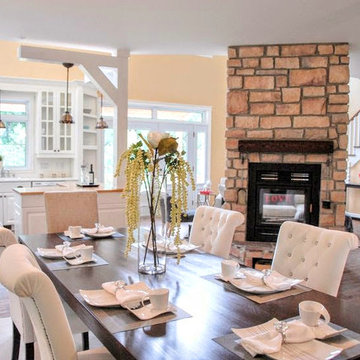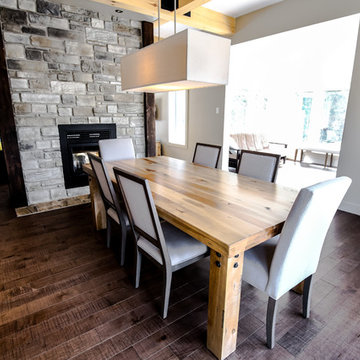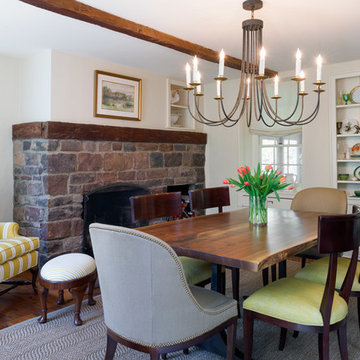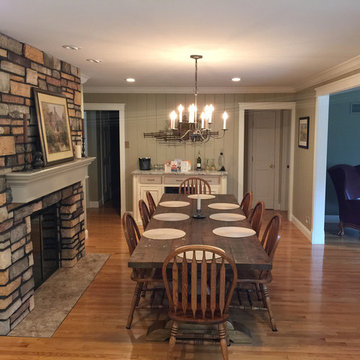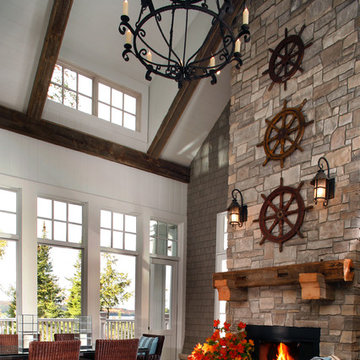590 Billeder af landstil spisestue med pejseindramning i sten
Sorteret efter:
Budget
Sorter efter:Populær i dag
121 - 140 af 590 billeder
Item 1 ud af 3
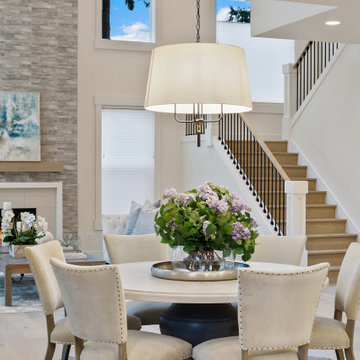
The Victoria's Dining Room is a sophisticated and elegant space designed for gatherings and meals. The room features beige chairs and tables, creating a warm and inviting atmosphere for dining with family and friends. A gray rug adds a touch of texture and anchors the dining area, complementing the light hardwood floor. White windows allow natural light to fill the space, creating a bright and airy ambiance. The white sliding glass doors not only provide easy access to the outdoor area but also allow natural light to flow in, connecting the interior and exterior spaces seamlessly. The Victoria's Dining Room is a perfect blend of comfort and style, offering a beautiful setting for enjoyable dining experiences.
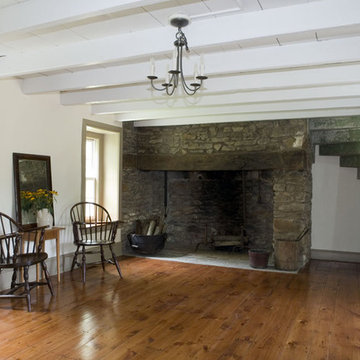
Restored first floor farmhouse room will now be used as a dining room. Original hearth fireplace, stair, beams, floor boards all extensively restored.
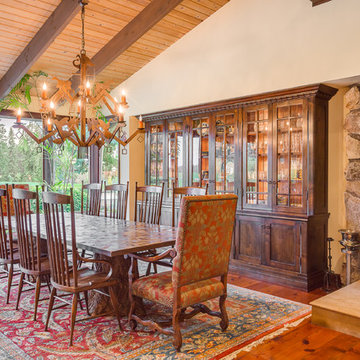
One of the greatest privately owned landscaped properties in the USA on 47 separate land parcels totaling 525 acres. The horticultural collections includes over 3000 planted trees and hundreds of shrubs and flower varieties from around the world. This landscape Art Sanctuary includes private lakes, water features, water falls, creeks andseveral man-madebridges within the Arboretum area. There are also several fenced horse and cattle pastures and 8 miles of hiking and horse back riding trails.The primary residence is 6500 sq/ft with a western design and there are 7 other houses for guests and/or employees. There are many outbuildings including a 12,000 sf show room for vintage cars and carriages. Just north of the house is a private golf driving range, chipping and putting area to PGA Standards; perfect for improving your golf game while at home. A half mile to the west of the primary residence is a 2200 foot landing strip for airplanes; however there is also a roll-away heli-pad next to the primary residence for daily commuting. By helicopter Misty Isle Farms is only 7 minutes to Boeing Airfield, or by Ferry it is only 40 minutes to south Seattle. Rarely does such a large unique Estate so Close to a major city such as Seattle become available. Simply too much to post, please call listing agent for more details.
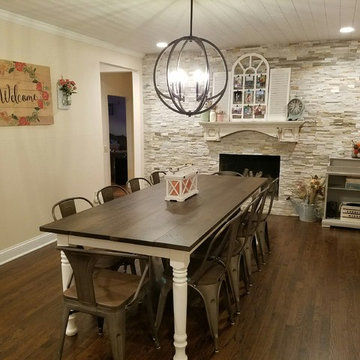
Dining Room Remodel from ceiling to walls to floor!
We added warmth to this space with the look of a wood ceiling using Armstrong Flooring WoodHaven ceiling planks.
The fireplace surround is MS International Stacked Stone in Golden Honey.
The hardwood floors were refinished with Dark Walnut DuraSeal Minwax.
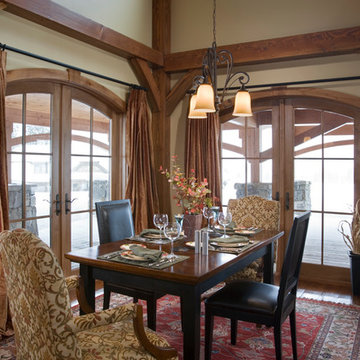
Custom Designed by MossCreek. This true timber frame home is perfectly suited for its location. The timber frame adds the warmth of wood to the house, while also allowing numerous windows to let the sun in during Spring and Summer. Craftsman styling mixes with sleek design elements throughout the home, and the large two story great room features soaring timber frame trusses, with the timber frame gracefully curving through every room of this beautiful, and elegant vacation home. Photos: Roger Wade
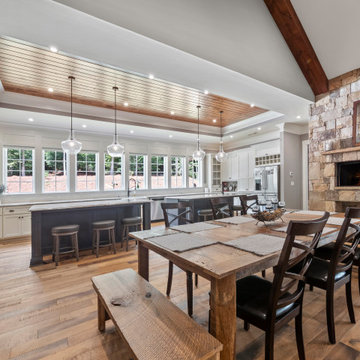
Dining area and kitchen with a spacious open floor plan. Custom stone fireplace. Beautiful All White Siding Country Home with Spacious Brick Floor Front Porch. Home Features Hardwood Flooring and Ceilings in Foyer and Kitchen. Rustic Family Room includes Stone Fireplace as well as a Vaulted Exposed Beam Ceiling. A Second Stone Fireplace Overlooks the Eating Area. The Kitchen Hosts Two Granite Counter Top Islands, Stainless Steel Appliances, Lots of Counter Tops Space and Natural Lighting. Large Master Bath. Outdoor Living Space includes a Covered Brick Patio with Brick Fireplace as well as a Swimming Pool with Water Slide and a in Ground Hot Tub.
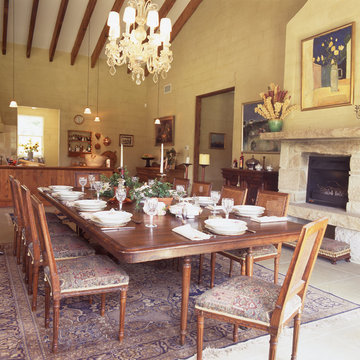
A large room which encourages you to linger eat and talk. The fire was wonderful to add even more atmosphere in winter
Queensland Homes
590 Billeder af landstil spisestue med pejseindramning i sten
7
