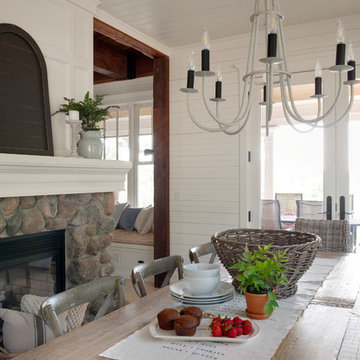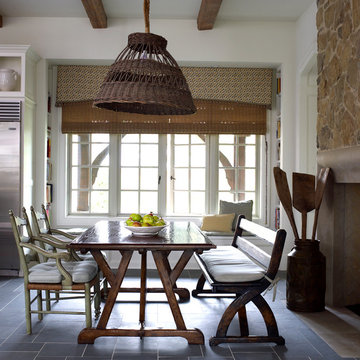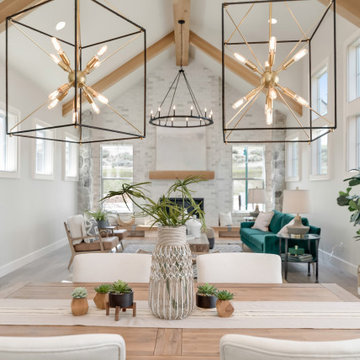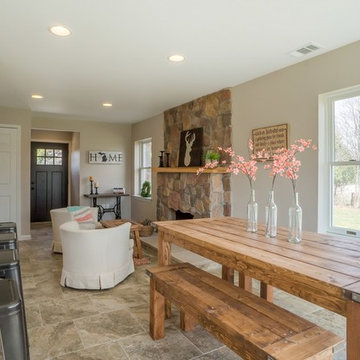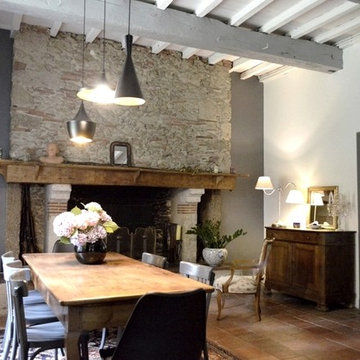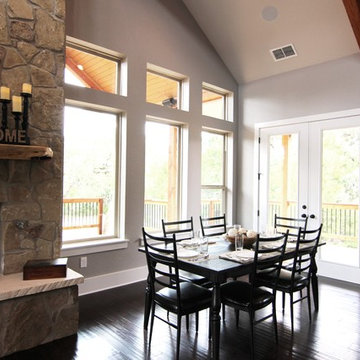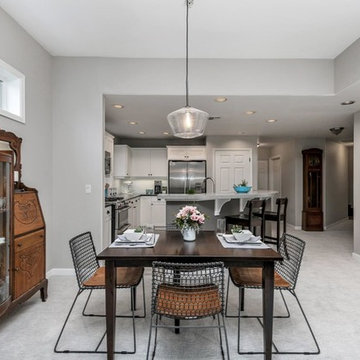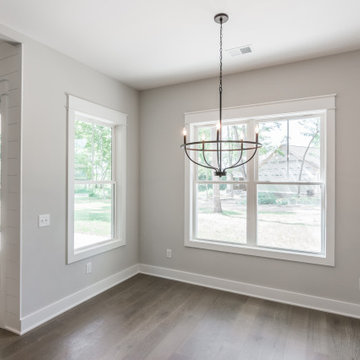590 Billeder af landstil spisestue med pejseindramning i sten
Sorteret efter:
Budget
Sorter efter:Populær i dag
141 - 160 af 590 billeder
Item 1 ud af 3
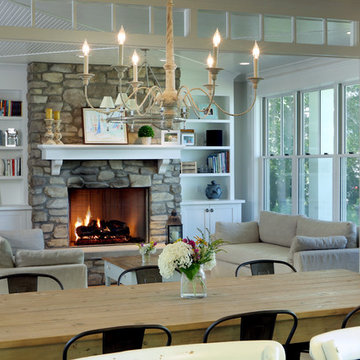
Builder: Boone Construction
Photographer: M-Buck Studio
This lakefront farmhouse skillfully fits four bedrooms and three and a half bathrooms in this carefully planned open plan. The symmetrical front façade sets the tone by contrasting the earthy textures of shake and stone with a collection of crisp white trim that run throughout the home. Wrapping around the rear of this cottage is an expansive covered porch designed for entertaining and enjoying shaded Summer breezes. A pair of sliding doors allow the interior entertaining spaces to open up on the covered porch for a seamless indoor to outdoor transition.
The openness of this compact plan still manages to provide plenty of storage in the form of a separate butlers pantry off from the kitchen, and a lakeside mudroom. The living room is centrally located and connects the master quite to the home’s common spaces. The master suite is given spectacular vistas on three sides with direct access to the rear patio and features two separate closets and a private spa style bath to create a luxurious master suite. Upstairs, you will find three additional bedrooms, one of which a private bath. The other two bedrooms share a bath that thoughtfully provides privacy between the shower and vanity.
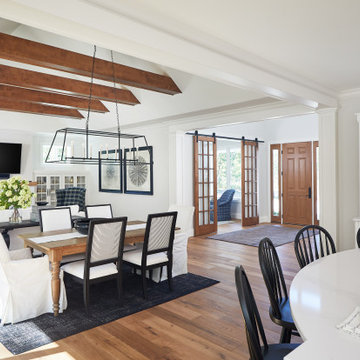
Comfortably-scaled living and dining spaces with beautiful wood accents serve as a great connection between spaces
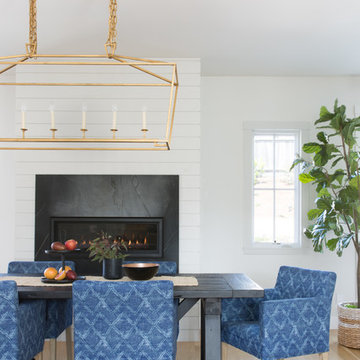
Dining room in modern farmhouse with dark wood rustic table, bohemian denim upholstered dining chairs, shiplap and soapstone fireplace, and brass chandelier. Photo by Suzanna Scott.
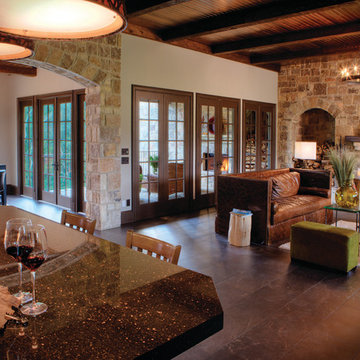
Visit Our Showroom
8000 Locust Mill St.
Ellicott City, MD 21043
Therma-Tru Hinged Patio Door Smooth Star
Extend the beauty and quality of a Therma-Tru®
entrance to the back of the home with hinged
patio doors. Smart options to control the level
of privacy and light, complement exterior
window patterns, and let fresh air into the home
offer convenience and curb appeal that’s
unsurpassed from any view.
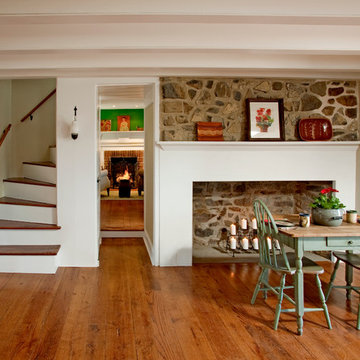
Historic Bucks County Farmhouse Kitchen was renovated into a new open feel space with plenty of sun light. The skylight that was incorporated into the kitchen brings abundant sunlight into the kitchen. Originally the kitchen was located in another location of the house but after an extensive remodel this new space was transformed into a stunning farmhouse kitchen bringing together the old and new. In order to keep with the farmhouse feel we installed reclaimed oak flooring. All the appliances that were used were high-end stainless steel.
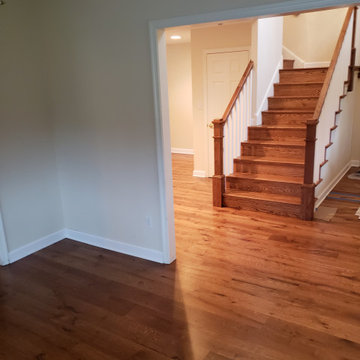
Wide plank live sawn white oak hardwood flooring. White oak newel post and square balusters painted white.
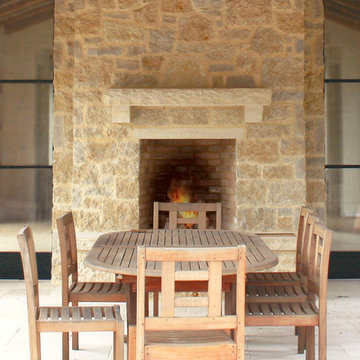
This home features an outdoor fireplace using Buechel Stone's Mill Creek Colonial Blend. Click on the tag to see more at www.buechelstone.com/shoppingcart/products/Mill-Creek-Col....
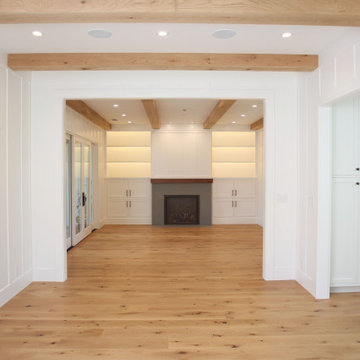
The board and batten dining room with white oak beams is the perfect size for a large dining table. The large cased openings lead to the living room, kitchen, and a pair of pockets door close off the family room.
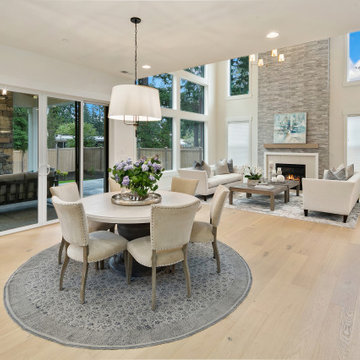
The Victoria's Dining Room is a sophisticated and elegant space designed for gatherings and meals. The room features beige chairs and tables, creating a warm and inviting atmosphere for dining with family and friends. A gray rug adds a touch of texture and anchors the dining area, complementing the light hardwood floor. White windows allow natural light to fill the space, creating a bright and airy ambiance. The white sliding glass doors not only provide easy access to the outdoor area but also allow natural light to flow in, connecting the interior and exterior spaces seamlessly. The Victoria's Dining Room is a perfect blend of comfort and style, offering a beautiful setting for enjoyable dining experiences.
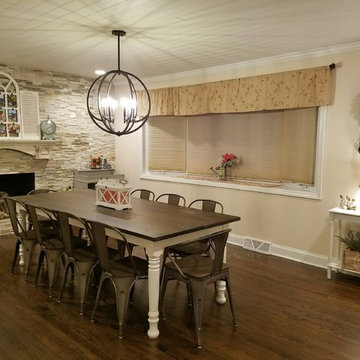
Dining Room Remodel from ceiling to walls to floor!
We added warmth to this space with the look of a wood ceiling using Armstrong Flooring WoodHaven ceiling planks.
The fireplace surround is MS International Stacked Stone in Golden Honey.
The hardwood floors were refinished with Dark Walnut DuraSeal Minwax.
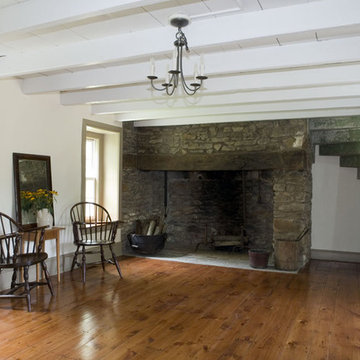
Restored first floor farmhouse room will now be used as a dining room. Original hearth fireplace, stair, beams, floor boards all extensively restored.
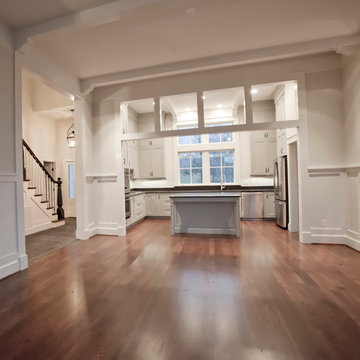
Camden Littleton Photography Builder: Hampton & Massie Construction, LLC
590 Billeder af landstil spisestue med pejseindramning i sten
8
