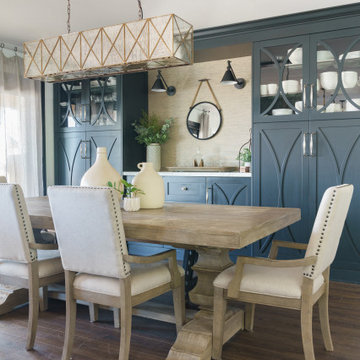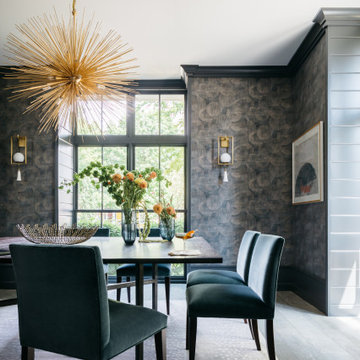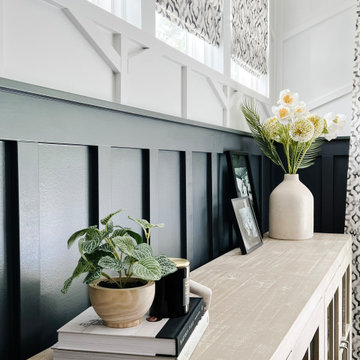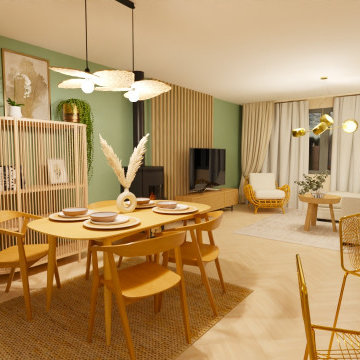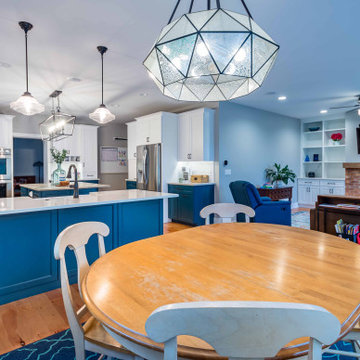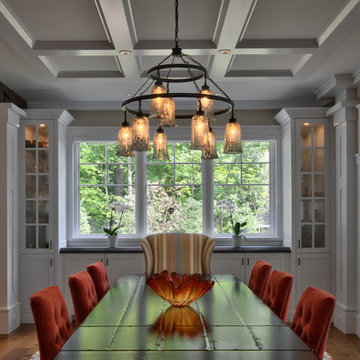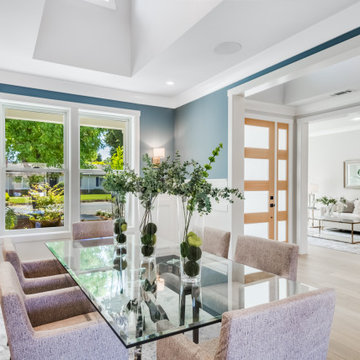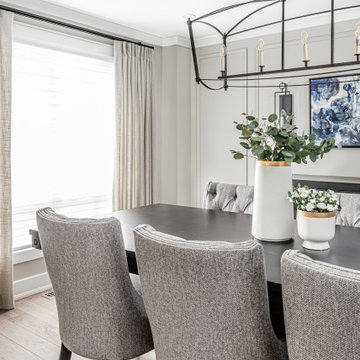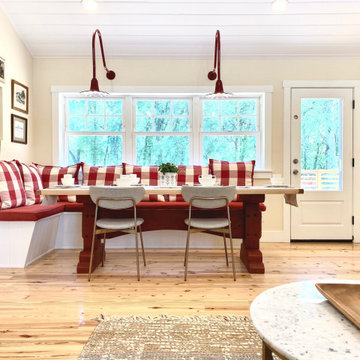546 Billeder af landstil spisestue
Sorteret efter:
Budget
Sorter efter:Populær i dag
81 - 100 af 546 billeder
Item 1 ud af 3
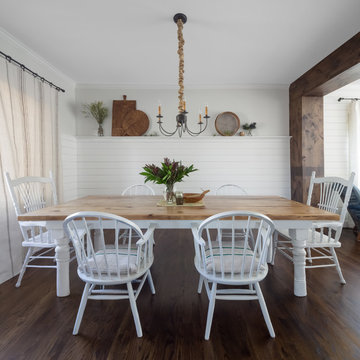
The dining room had orange peel texture walls and a drywalled arch. We planked 2/3'rds fo the wall and added a rail for display and then had a custom post and beam made to replace the arch.

Cet espace de 50 m² devait être propice à la détente et la déconnexion, où chaque membre de la famille pouvait s’adonner à son loisir favori : l’écoute d’un vinyle, la lecture d’un livre, quelques notes de guitare…
Le vert kaki et le bois brut s’harmonisent avec le paysage environnant, visible de part et d’autre de la pièce au travers de grandes fenêtres. Réalisés avec d’anciennes planches de bardage, les panneaux de bois apportent une ambiance chaleureuse dans cette pièce d’envergure et réchauffent l’espace cocooning auprès du poêle.
Quelques souvenirs évoquent le passé de cette ancienne bâtisse comme une carte de géographie, un encrier et l’ancien registre de l’école confié par les habitants du village aux nouveaux propriétaires.
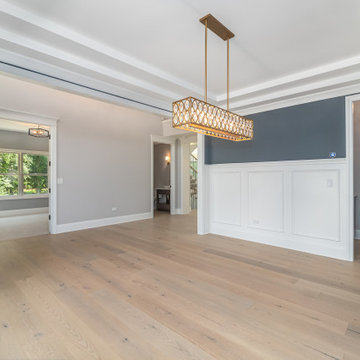
Taller wainscoting is trending now, it creates a lightly textured backdrop against the bold blue walls and the layered tray ceiling. The gold finish light fixture with glittering crystals creates a transitional style in this beautiful dining room!
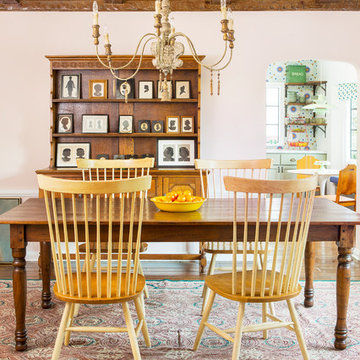
Photo by Bret Gum
Chandelier by Currey & Co.
Vintage needlepoint rug
Vintage farmhouse table
Vintage mid-century modern Windsor chairs
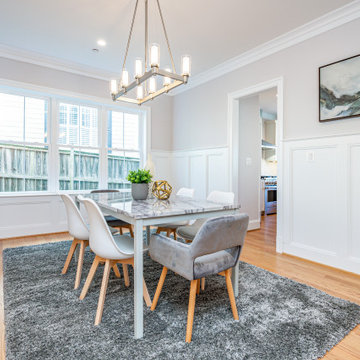
dining room with custom wainscoting, large windows, access to kitchen, hardwood floors
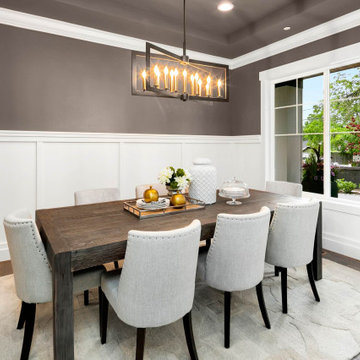
The Victoria's Dining Room exudes a rich and sophisticated ambiance with its combination of classic and contemporary elements. The brown hardwood flooring adds warmth and elegance to the space, while the dark gray walls create a dramatic backdrop. A metal chandelier with a sleek design illuminates the room, casting a soft and inviting glow. The focal point of the dining room is a beautiful wood dining table, providing a solid foundation for gatherings and meals.
Surrounding the table are stylish gray dining chairs, offering both comfort and modern flair. A chic gray rug anchors the dining area, adding texture and defining the space. Adorning the walls are tasteful gold apple decorations, bringing a touch of opulence and charm. Complementing the walls, white wainscoting adds a touch of classic sophistication.
A white cookie jar serves as a delightful accent, adding a hint of playfulness to the refined setting. The Victoria's Dining Room is a perfect blend of contemporary chic and timeless elegance, creating an inviting and memorable space for shared meals and special occasions.
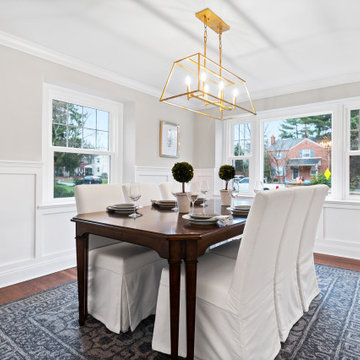
White, grey, navy, pottery barn, wallpaper, fireplace, shiplap, hardwood, brass, bronze, glass, mirror, sconce

This home in Napa off Silverado was rebuilt after burning down in the 2017 fires. Architect David Rulon, a former associate of Howard Backen, known for this Napa Valley industrial modern farmhouse style. Composed in mostly a neutral palette, the bones of this house are bathed in diffused natural light pouring in through the clerestory windows. Beautiful textures and the layering of pattern with a mix of materials add drama to a neutral backdrop. The homeowners are pleased with their open floor plan and fluid seating areas, which allow them to entertain large gatherings. The result is an engaging space, a personal sanctuary and a true reflection of it's owners' unique aesthetic.
Inspirational features are metal fireplace surround and book cases as well as Beverage Bar shelving done by Wyatt Studio, painted inset style cabinets by Gamma, moroccan CLE tile backsplash and quartzite countertops.
546 Billeder af landstil spisestue
5
