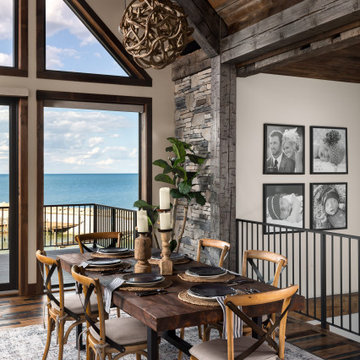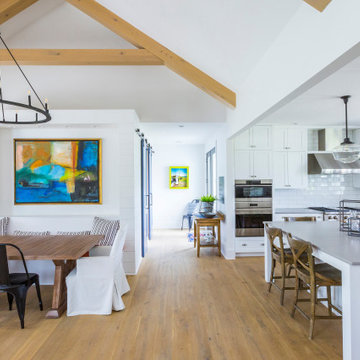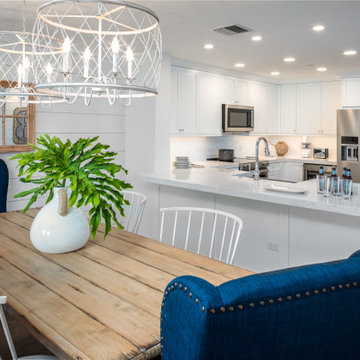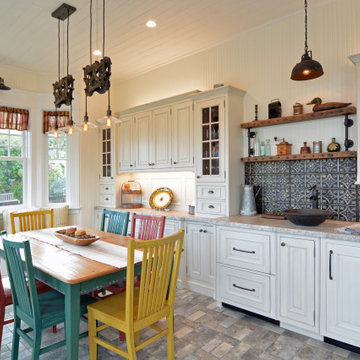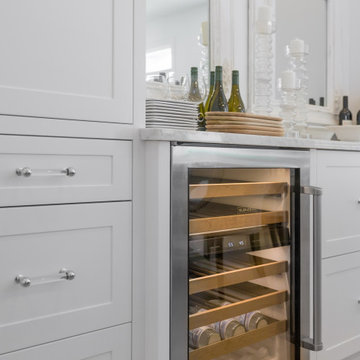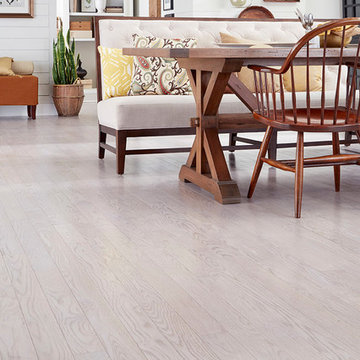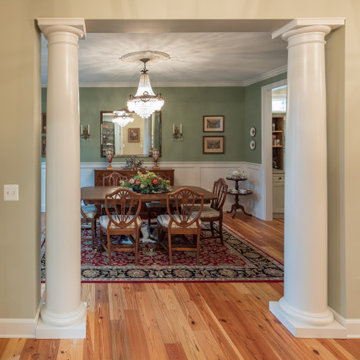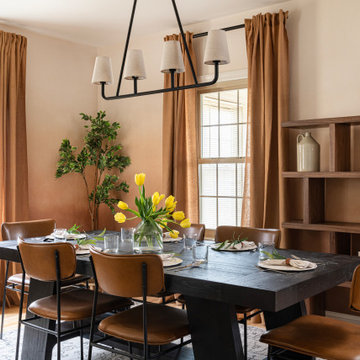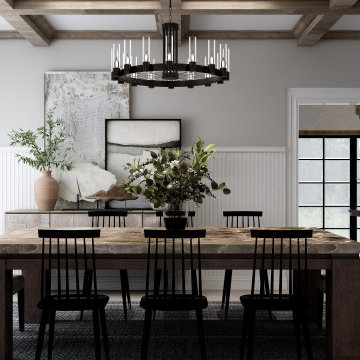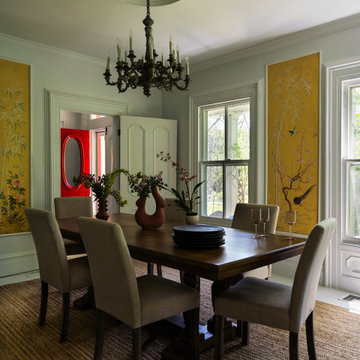546 Billeder af landstil spisestue
Sorteret efter:
Budget
Sorter efter:Populær i dag
141 - 160 af 546 billeder
Item 1 ud af 3
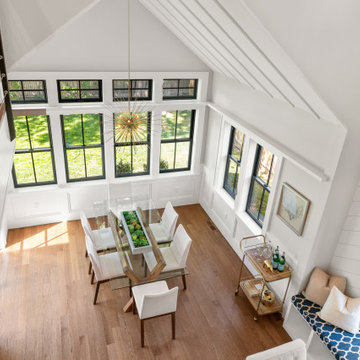
Sun-filled Dining Room with Shaker detailing, cathedral board & batten ceiling, and walk-out to Patio
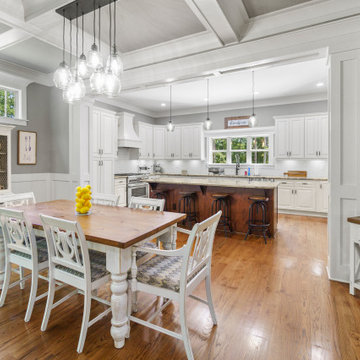
Dining area and view into the U-shaped kitchen of Arbor Creek. View House Plan THD-1389: https://www.thehousedesigners.com/plan/the-ingalls-1389
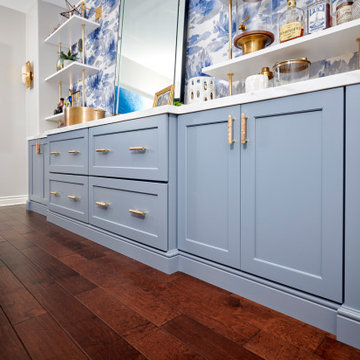
We suggested adding custom built in cabinetry to the dining room and recessed led tape light on the edge of the new wallpaper. Along with distinctive white shelving with brass railings. Combined with a soft rustic dining room table, bold lily wallpaper and custom wall art by Stephanie Paige this dining room is a show stopped for all to enjoy!

Rustic yet refined, this modern country retreat blends old and new in masterful ways, creating a fresh yet timeless experience. The structured, austere exterior gives way to an inviting interior. The palette of subdued greens, sunny yellows, and watery blues draws inspiration from nature. Whether in the upholstery or on the walls, trailing blooms lend a note of softness throughout. The dark teal kitchen receives an injection of light from a thoughtfully-appointed skylight; a dining room with vaulted ceilings and bead board walls add a rustic feel. The wall treatment continues through the main floor to the living room, highlighted by a large and inviting limestone fireplace that gives the relaxed room a note of grandeur. Turquoise subway tiles elevate the laundry room from utilitarian to charming. Flanked by large windows, the home is abound with natural vistas. Antlers, antique framed mirrors and plaid trim accentuates the high ceilings. Hand scraped wood flooring from Schotten & Hansen line the wide corridors and provide the ideal space for lounging.
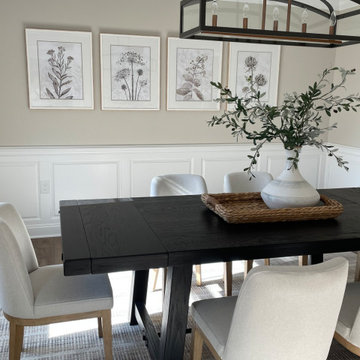
Simply charming farmhouse dining room.
Light and fresh color palette
Black stained wood craftsman-style dining table
Petite dining chairs
Hinkley Lighting Clarendon chandelier in bronze and matte black finishes
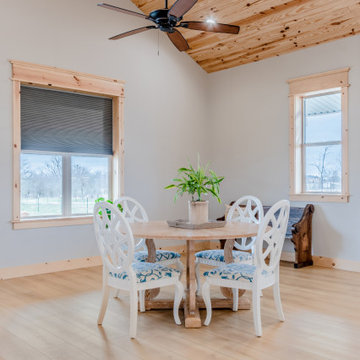
A classic select grade natural oak. Timeless and versatile. Available in Base. he Modin Rigid luxury vinyl plank flooring collection is the new standard in resilient flooring. Modin Rigid offers true embossed-in-register texture, creating a surface that is convincing to the eye and to the touch; a low sheen level to ensure a natural look that wears well over time; four-sided enhanced bevels to more accurately emulate the look of real wood floors; wider and longer waterproof planks; an industry-leading wear layer; and a pre-attached underlayment.
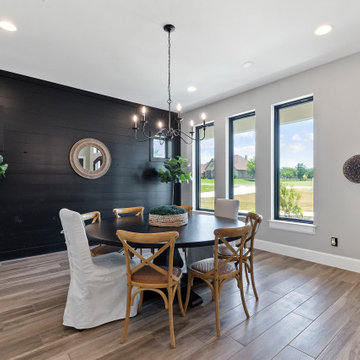
{Custom Home} 5,660 SqFt 1 Acre Modern Farmhouse 6 Bedroom 6 1/2 bath Media Room Game Room Study Huge Patio 3 car Garage Wrap-Around Front Porch Pool . . . #vistaranch #fortworthbuilder #texasbuilder #modernfarmhouse #texasmodern #texasfarmhouse #fortworthtx #blackandwhite #salcedohomes
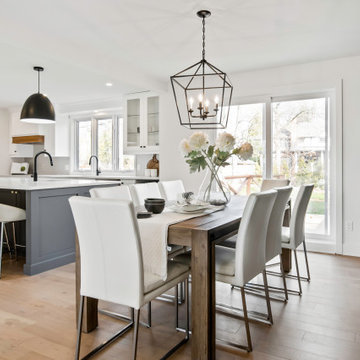
Love this dining room with the beautiful black accent wall. I find putting natural wood colours and white chairs, really makes the dark colours pop!
We brought in all this furniture to stage this home for the market. If you are thinking about listing your home, give us a call. 514-222-5553

Wood heater built in to brick fireplace and chimney. Painted timber wall paneling and cupboards. Painted timber ceiling boards.

Open spaces, dining room, into family room, and kitchen. With big picture windows looking out on the pool courtyard.
546 Billeder af landstil spisestue
8
