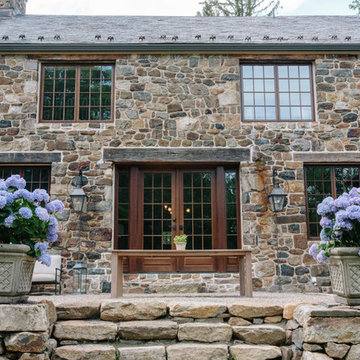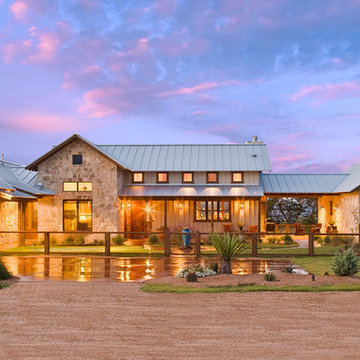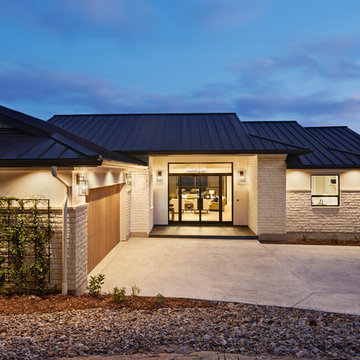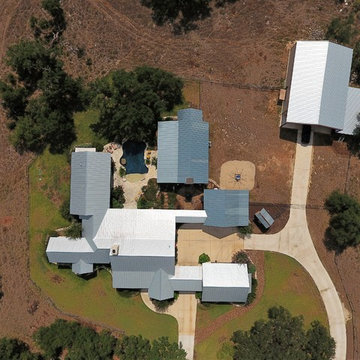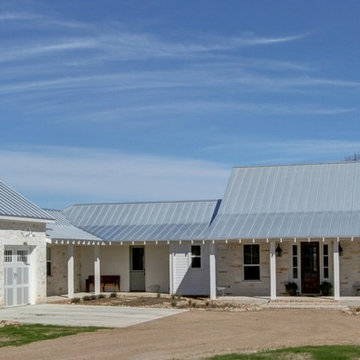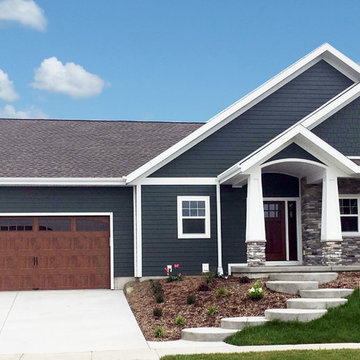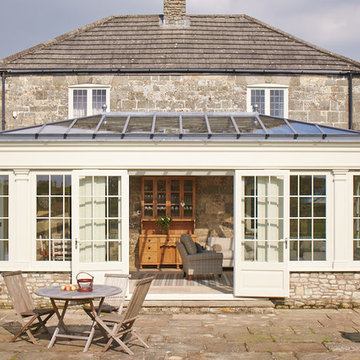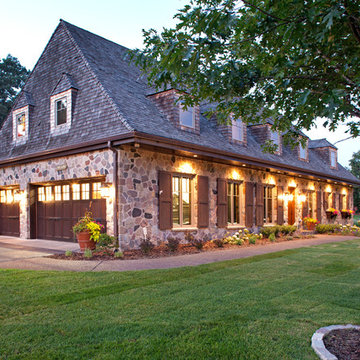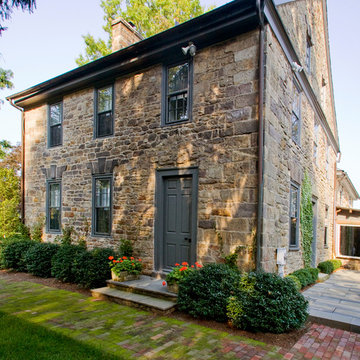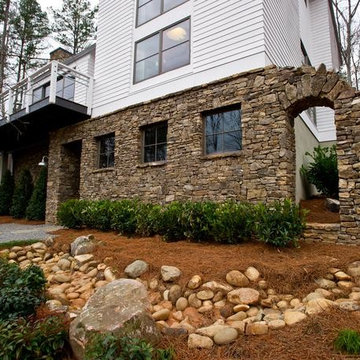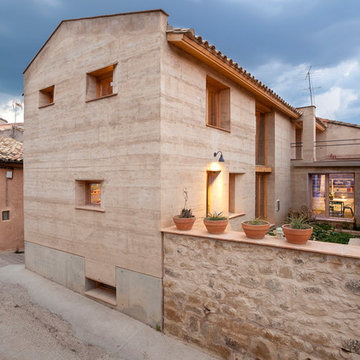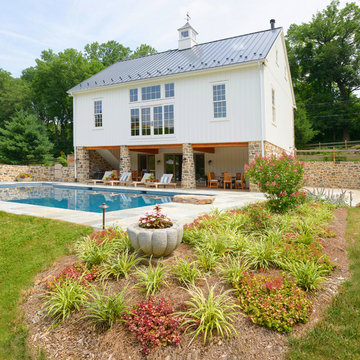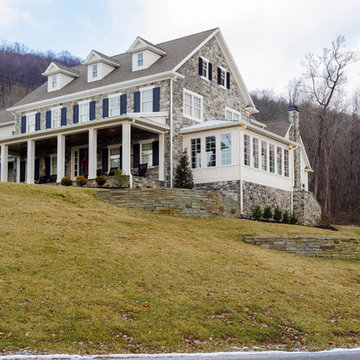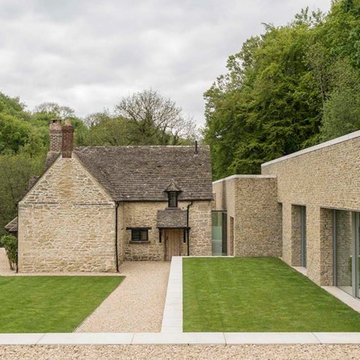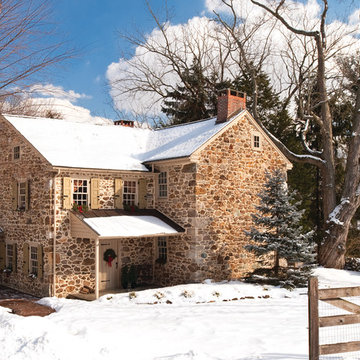1.915 Billeder af landstil stenhus
Sorteret efter:
Budget
Sorter efter:Populær i dag
61 - 80 af 1.915 billeder
Item 1 ud af 3
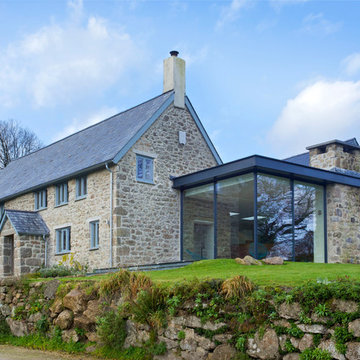
This family had purchased a holiday property in Devon that would be available for rent. It was a wonderful property with beautiful views of the surrounding landscape, which became the main inspiration for the interior. The client had an excellent eye for design and led the renovation process. With a colour palette and the broad strokes of a design already in place, a helping hand from us gave her the confidence to develop her own ideas, map out the detail and take advantage of the sources and suppliers in our little black book.
Full project - https://decorbuddi.com/holiday-home-from-home/
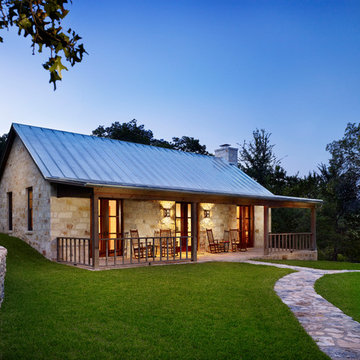
Set along a winding stretch of the Guadalupe River, this small guesthouse was designed to take advantage of local building materials and methods of construction. With concrete floors throughout the interior and deep roof lines along the south facade, the building maintains a cool temperature during the hot summer months. The home is capped with a galvanized aluminum roof and clad with limestone from a local quarry.
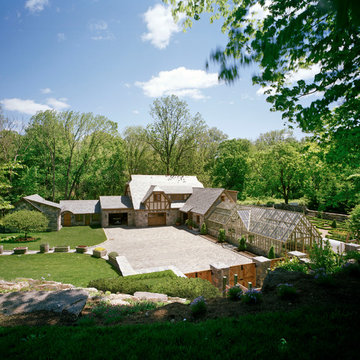
Alice Washburn Award 2013 - Winner - Accessory Building
Charles Hilton Architects
Photography: Woodruff Brown

For this home, we really wanted to create an atmosphere of cozy. A "lived in" farmhouse. We kept the colors light throughout the home, and added contrast with black interior windows, and just a touch of colors on the wall. To help create that cozy and comfortable vibe, we added in brass accents throughout the home. You will find brass lighting and hardware throughout the home. We also decided to white wash the large two story fireplace that resides in the great room. The white wash really helped us to get that "vintage" look, along with the over grout we had applied to it. We kept most of the metals warm, using a lot of brass and polished nickel. One of our favorite features is the vintage style shiplap we added to most of the ceiling on the main floor...and of course no vintage inspired home would be complete without true vintage rustic beams, which we placed in the great room, fireplace mantel and the master bedroom.

Designed to appear as a barn and function as an entertainment space and provide places for guests to stay. Once the estate is complete this will look like the barn for the property. Inspired by old stone Barns of New England we used reclaimed wood timbers and siding inside.
1.915 Billeder af landstil stenhus
4
