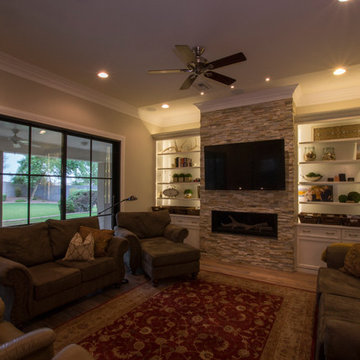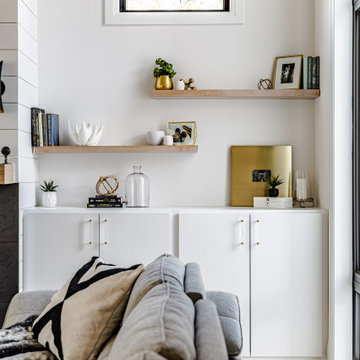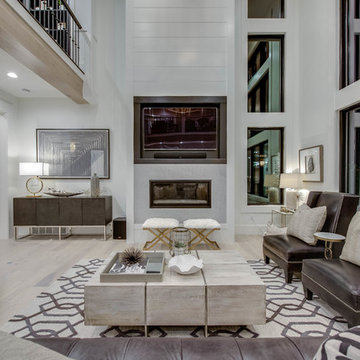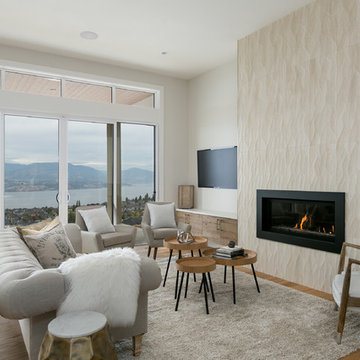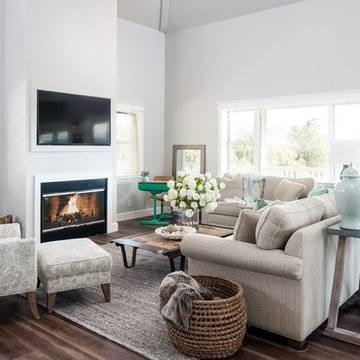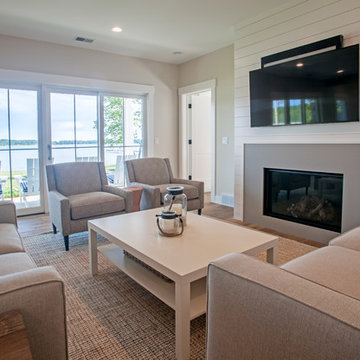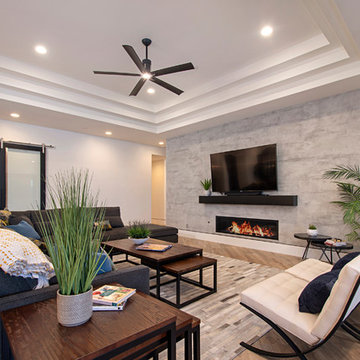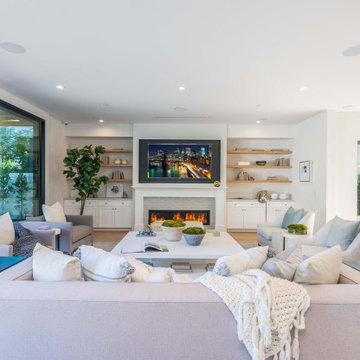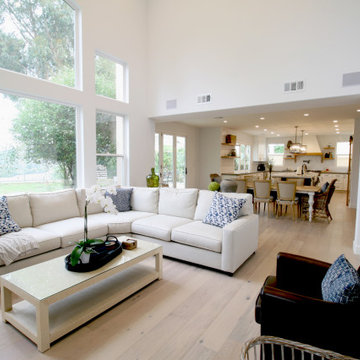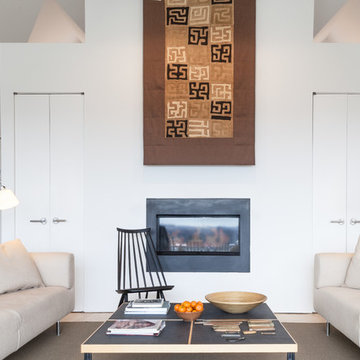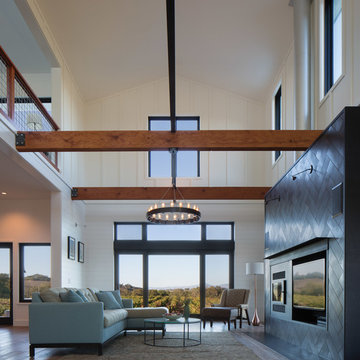481 Billeder af landstil stue med aflang pejs
Sorteret efter:
Budget
Sorter efter:Populær i dag
101 - 120 af 481 billeder
Item 1 ud af 3
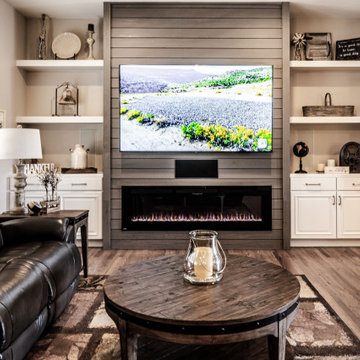
Farmhouse chic is a delightful balance of design styles that creates a countryside, stress-free, yet contemporary atmosphere. It's much warmer and more uplifting than minimalism. ... Contemporary farmhouse style coordinates clean lines, multiple layers of texture, neutral paint colors and natural finishes. We leveraged the open floor plan to keep this space nice and open while still having defined living areas. The soft tones are consistent throughout the house to help keep the continuity and allow for pops of color or texture to make each room special.
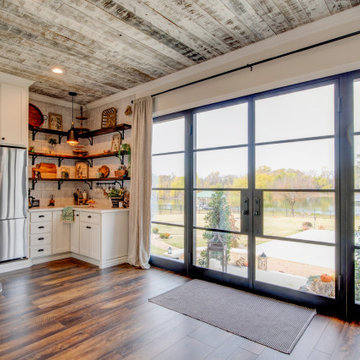
Such a fun lake house vibe - you would never guess this was a dark garage before! View out to the lake behind and the new exterior seating.
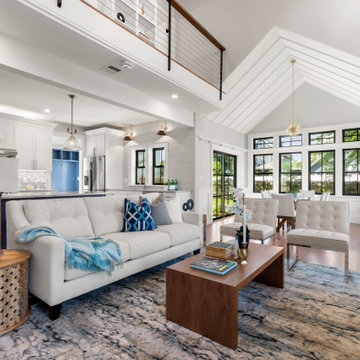
Stylish Open Concept Kitchen w/ marble countertops, stunning Calacatta mosaic tile and shiplap backsplashes, top-of-the-line Appliances, and in-drawer charging station.
Dramatic double-height Living Room with chevron paneling, gas fireplace with elegant stone surround, and exposed rustic beams
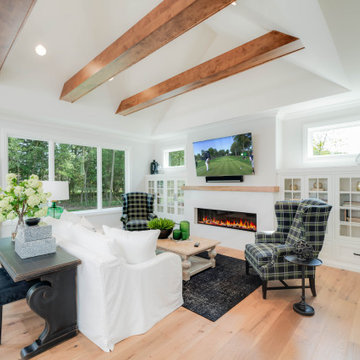
Warm living space with beautiful wood ceiling beams in the vaulted ceilings, marble fireplace surround, and classic built-ins.
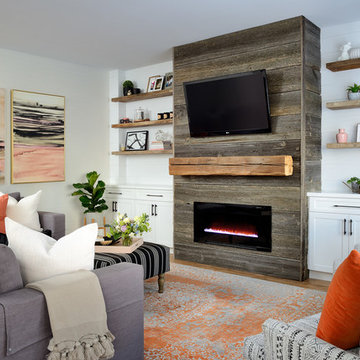
barn board fireplace, built in cabinets, coral accents, mixed fabrics, orange pillows, pop of color
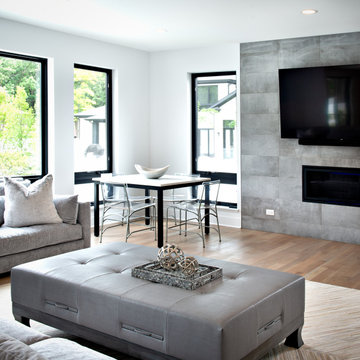
Every detail of this new construction home was planned and thought of. From the door knobs to light fixtures this home turned into a modern farmhouse master piece! The Highland Park family of 6 aimed to create an oasis for their extended family and friends to enjoy. We added a large sectional, extra island space and a spacious outdoor setup to complete this goal. Our tile selections added special details to the bathrooms, mudroom and laundry room. The lighting lit up the gorgeous wallpaper and paint selections. To top it off the accessories were the perfect way to accentuate the style and excitement within this home! This project is truly one of our favorites. Hopefully we can enjoy cocktails in the pool soon!
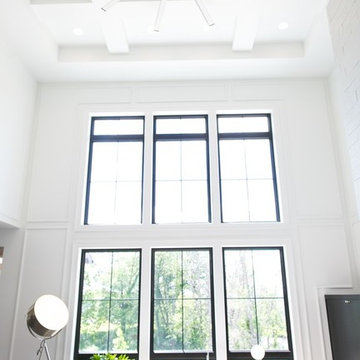
A two-story Living room full of light and with a grand view is the featured space. the industrial light and fan move this modern-farm house to a utilitarian style. Giving the space an informal yet clean appearance. This is the home owner's and its guests, favorite space. The TV is concealed in the black cabinet above the decorative stack of firewood.
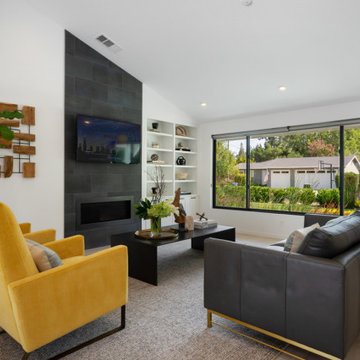
This home we opened the spaces, raised the ceilings and fully renovated this home.
481 Billeder af landstil stue med aflang pejs
6




