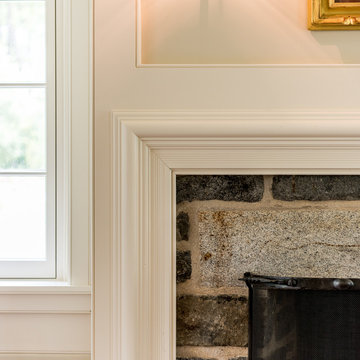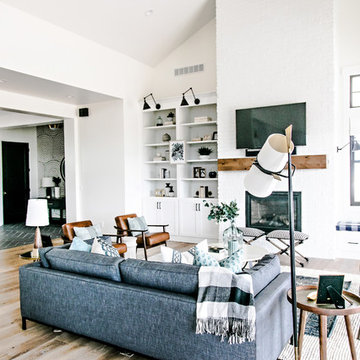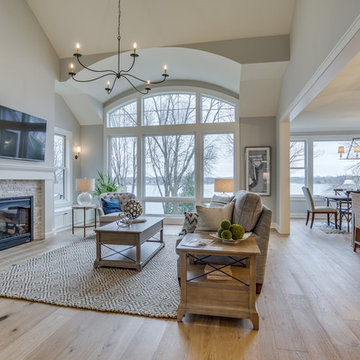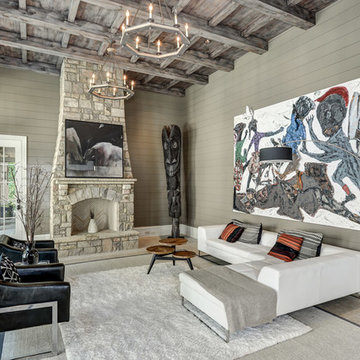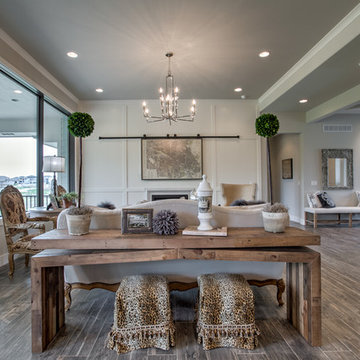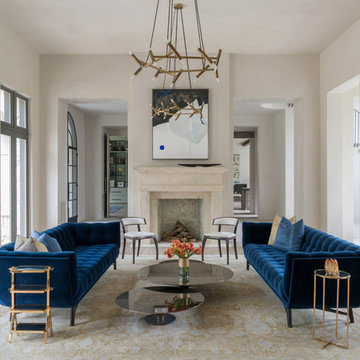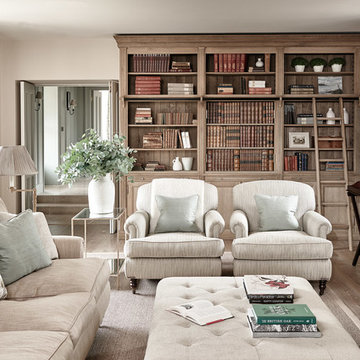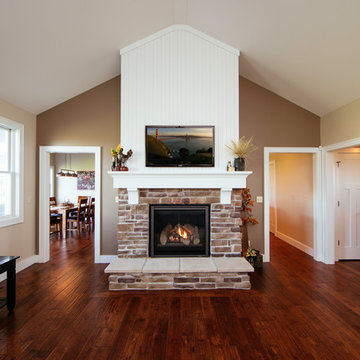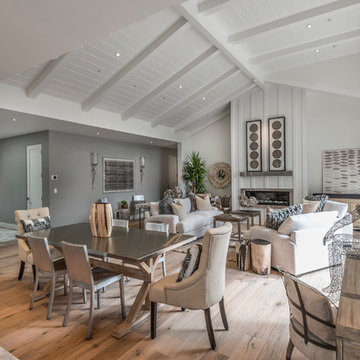9.975 Billeder af landstil stue med almindelig pejs
Sorteret efter:
Budget
Sorter efter:Populær i dag
101 - 120 af 9.975 billeder
Item 1 ud af 3
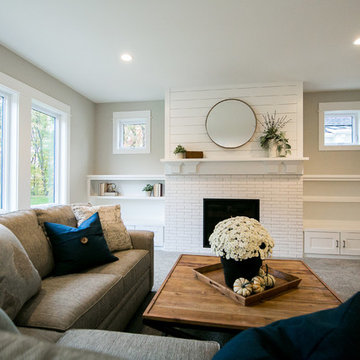
This home is full of clean lines, soft whites and grey, & lots of built-in pieces. Large entry area with message center, dual closets, custom bench with hooks and cubbies to keep organized. Living room fireplace with shiplap, custom mantel and cabinets, and white brick.

The great room walls are filled with glass doors and transom windows, providing maximum natural light and views of the pond and the meadow.
Photographer: Daniel Contelmo Jr.

Fully renovated ranch style house. Layout has been opened to provide open concept living. Custom stained beams
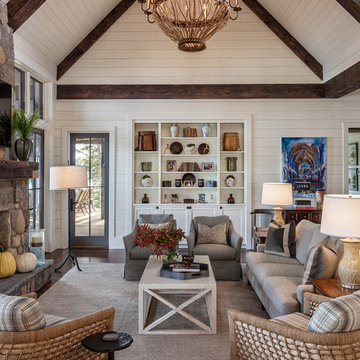
This transitional timber frame home features a wrap-around porch designed to take advantage of its lakeside setting and mountain views. Natural stone, including river rock, granite and Tennessee field stone, is combined with wavy edge siding and a cedar shingle roof to marry the exterior of the home with it surroundings. Casually elegant interiors flow into generous outdoor living spaces that highlight natural materials and create a connection between the indoors and outdoors.
Photography Credit: Rebecca Lehde, Inspiro 8 Studios

"2012 Alice Washburn Award" Winning Home - A.I.A. Connecticut
Read more at https://ddharlanarchitects.com/tag/alice-washburn/
“2014 Stanford White Award, Residential Architecture – New Construction Under 5000 SF, Extown Farm Cottage, David D. Harlan Architects LLC”, The Institute of Classical Architecture & Art (ICAA).
“2009 ‘Grand Award’ Builder’s Design and Planning”, Builder Magazine and The National Association of Home Builders.
“2009 People’s Choice Award”, A.I.A. Connecticut.
"The 2008 Residential Design Award", ASID Connecticut
“The 2008 Pinnacle Award for Excellence”, ASID Connecticut.
“HOBI Connecticut 2008 Award, ‘Best Not So Big House’”, Connecticut Home Builders Association.

Kelly: “It just transformed the whole house into something more casual, more farmhouse, more lived in and comfortable.”
************************************************************************* Standard fireplace surrounded by Carrera Marble Tile and accented with Grey painted wood paneling, hearth and trim.
*************************************************************************
Buffalo Lumber specializes in Custom Milled, Factory Finished Wood Siding and Paneling. We ONLY do real wood.
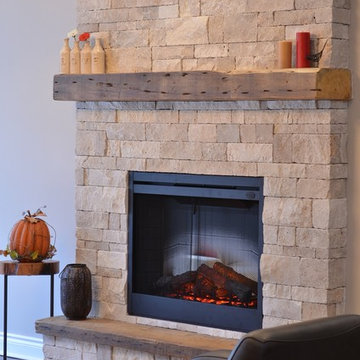
AFTER: brick replaced with Erthcoverings Splitface Durango. Gas insert replaced with Dimplex electric insert. Reclaimed beams used for mantel and hearth.
Jeanne Grier - Stylish Fireplaces & Interiors
9.975 Billeder af landstil stue med almindelig pejs
6





