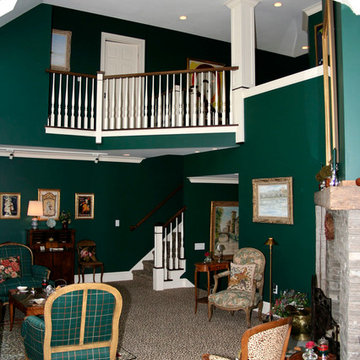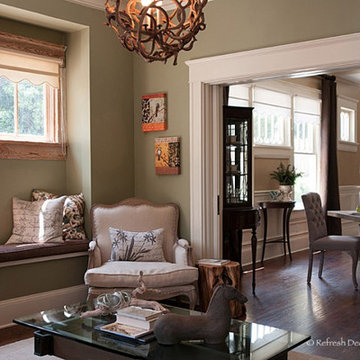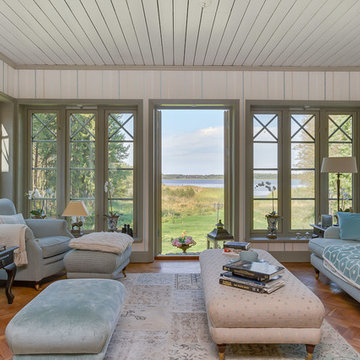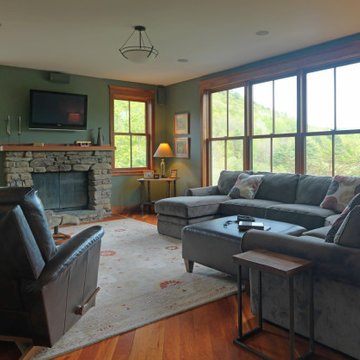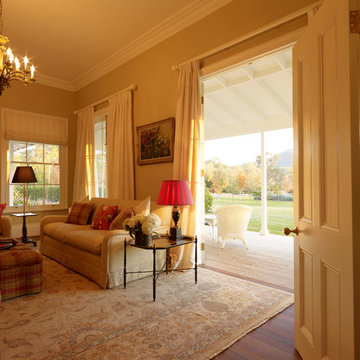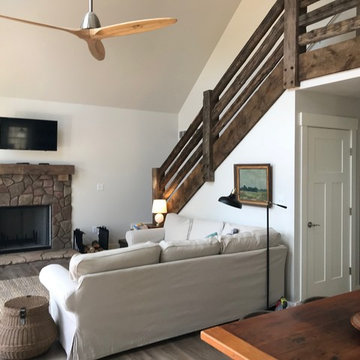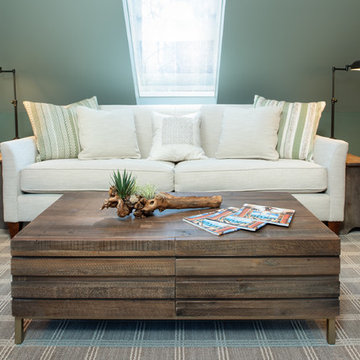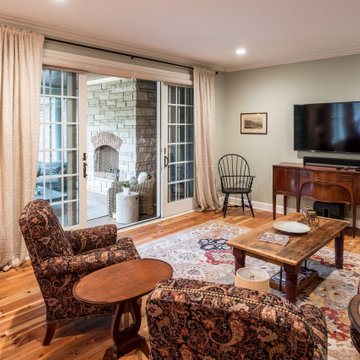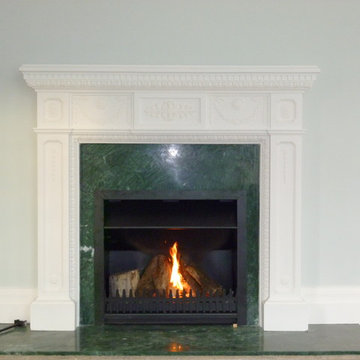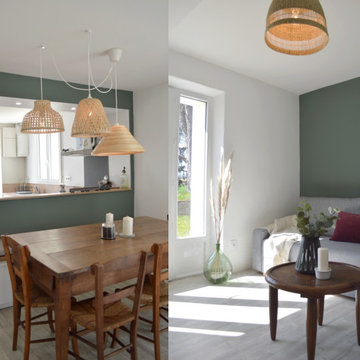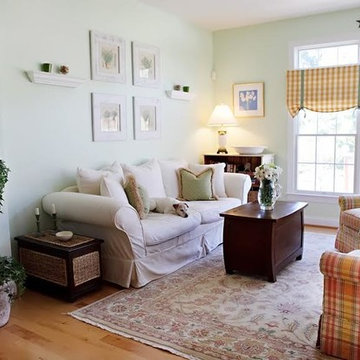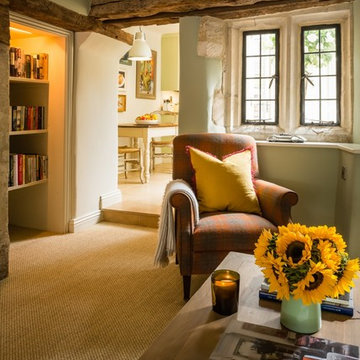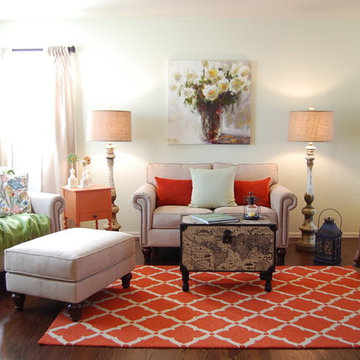453 Billeder af landstil stue med grønne vægge
Sorteret efter:
Budget
Sorter efter:Populær i dag
161 - 180 af 453 billeder
Item 1 ud af 3
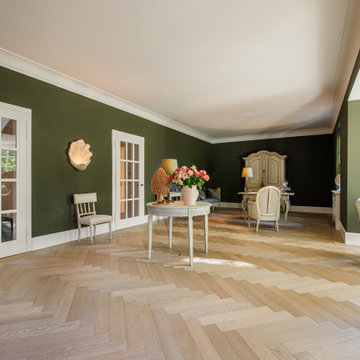
Eine Villa in der Schweiz wurde von den Bauherren stilvoll saniert. Unser Fischgrätparkett schmückt den gesamten Wohnbereich im Erdgeschoss einschließlich Küche und Wintergarten. Die Farbe Kristallgrau des Parkettbodens wurde durch ein leichtes Anräuchern des Holzes erreicht und schimmert je nach Lichteinfall in Nuancen von Grau- und Brauntönen. Besondere Robustheit erhält der Boden durch die sägeraue Oberfläche. Die Antikbearbeitung harmoniert perfekt mit den hohen Räumen und dem Einrichtungsstil der Villa. Hohe, weiß lackierte Sockelleisten bilden einen schlichten, eleganten Rahmen für das Fischgrätmuster.
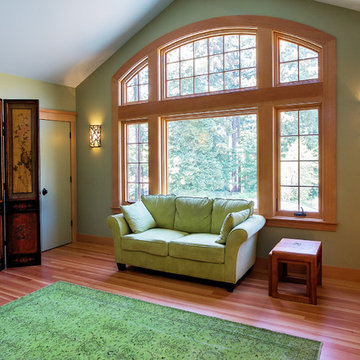
Photos by John Costill: www.costill.com
Contractor: Earthtone Construction, Sebastopol, CA
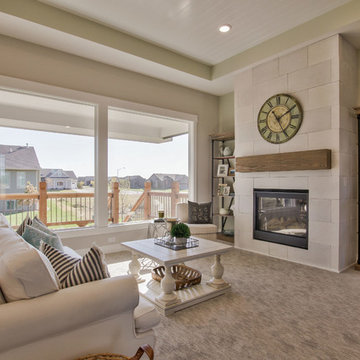
This American farmhouse living room is accented with white car siding ceiling, light green hue on accent wall and soffit, and rustic mantel on El Dorado Stone fireplace. Oversized picture windows wash the space in sunlight, creating a bright, comfortable space for the family.
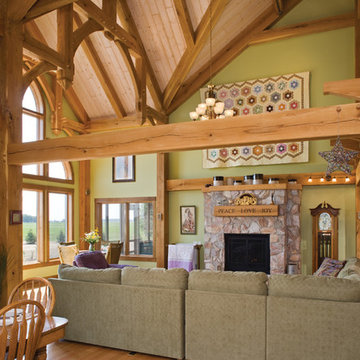
The natural light from the custom windows highlights the beauty of the timber frame craftsmanship. The warm hues and fresh colors combine to create a vibrant space to gather.
Photo Credit: Roger Wade Studios
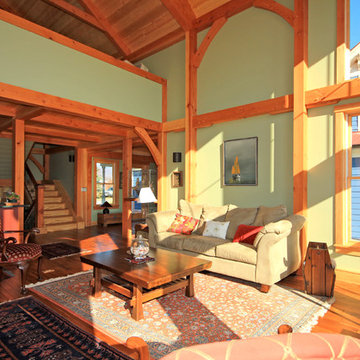
The wall color for the addition was determined from a color match at the paint store to the painting hanging over the sofa. The painting is meaningful to the family.
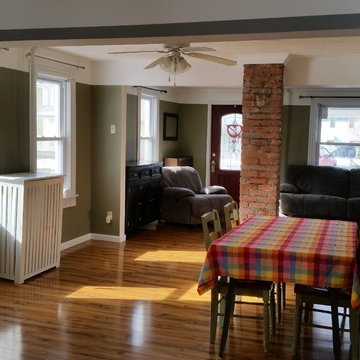
EXACT same view from the kitchen as the 'BEFORE' pic (featuring the homeowner). More space! More light! More continuity... A beautiful, inspiring place for the parents to raise their young children. We removed the barrier walls, rewired circuits, replaced flooring, repurposed antique casings, exposed & repaired the chimney brick, & repainted. Did I mention we clean up at the end of EACH work day??? That was the part they loved most :)
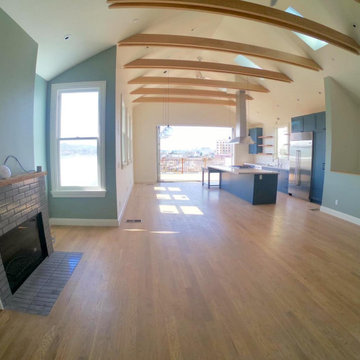
Open floor plan kitchen, dining, and family room with open beam ceiling with clad and stained trusses. White oak stained hardwood and gas fireplace with tile surround.
453 Billeder af landstil stue med grønne vægge
9




