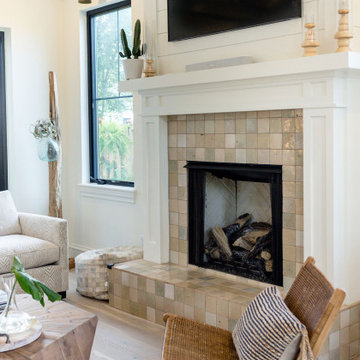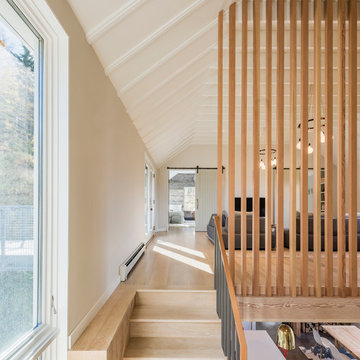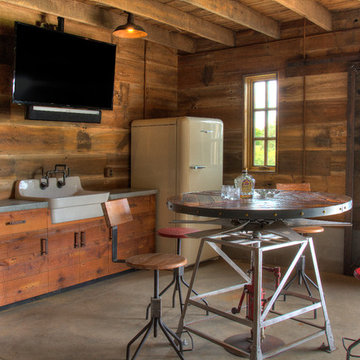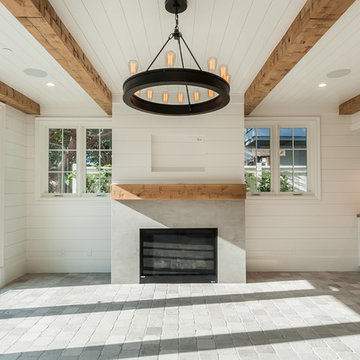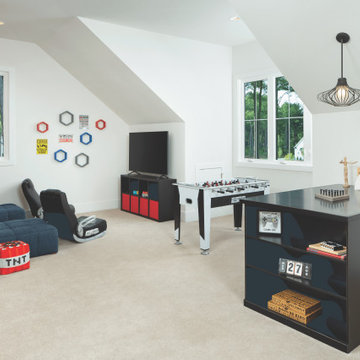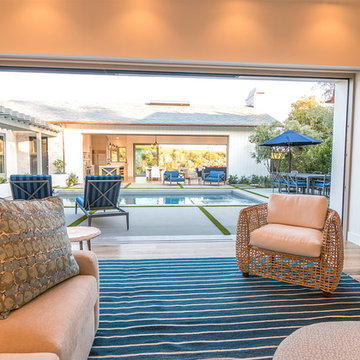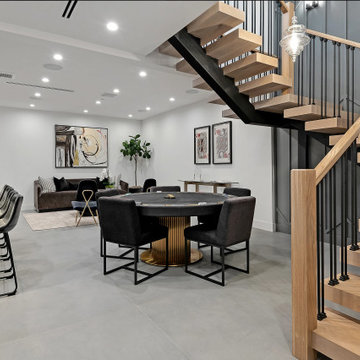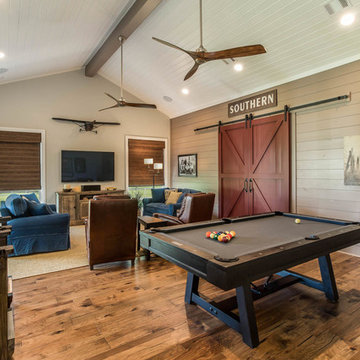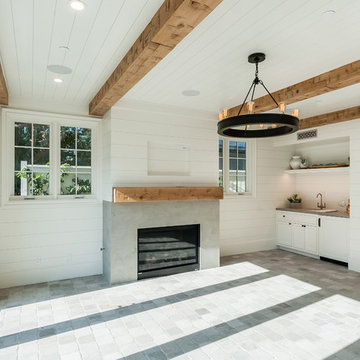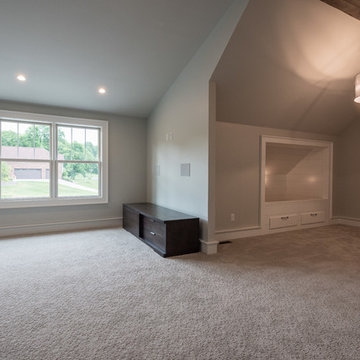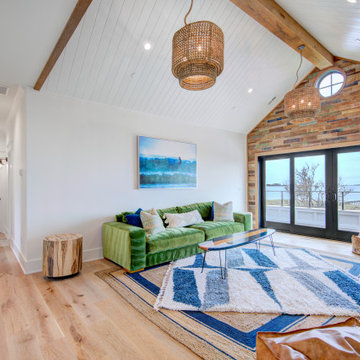423 Billeder af landstil stue med spilleværelse
Sorteret efter:
Budget
Sorter efter:Populær i dag
101 - 120 af 423 billeder
Item 1 ud af 3
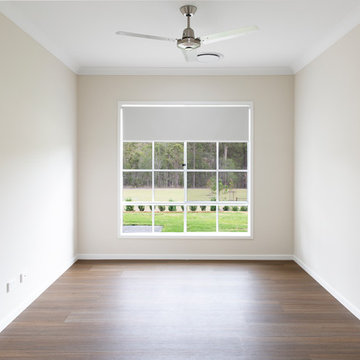
Classic yet effective design so that you can truly make this games room your own space. Or your kids space!
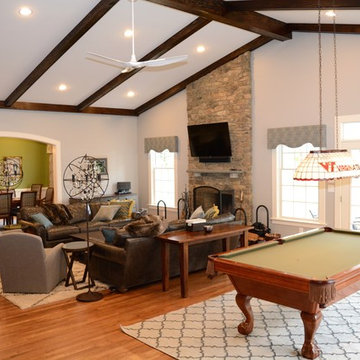
This gorgeous farmhouse addition offers exactly what this young family was looking for in their new space. With activities for everyone, they can all enjoy the new space together.
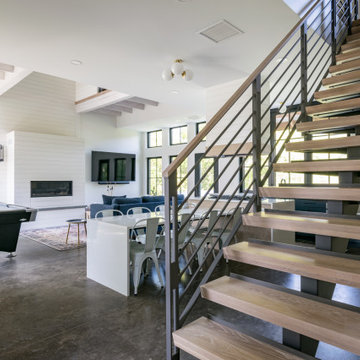
Envinity’s Trout Road project combines energy efficiency and nature, as the 2,732 square foot home was designed to incorporate the views of the natural wetland area and connect inside to outside. The home has been built for entertaining, with enough space to sleep a small army and (6) bathrooms and large communal gathering spaces inside and out.
In partnership with StudioMNMLST
Architect: Darla Lindberg
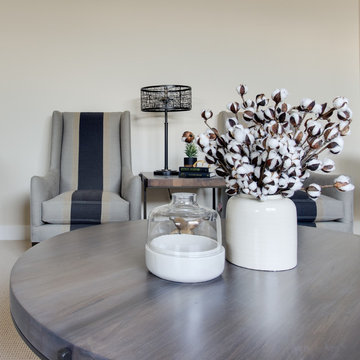
Interior Designer: Simons Design Studio
Builder: Magleby Construction
Photography: Allison Niccum
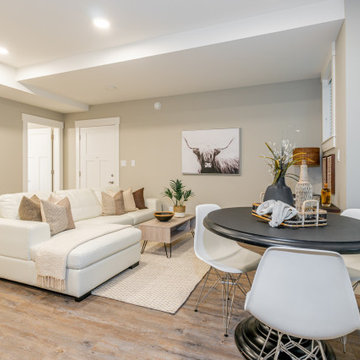
This basement suite had just enough room for this sectional and we kept it light in color so it flowed throughout this small space. Adding this nook was perfect for a games table.
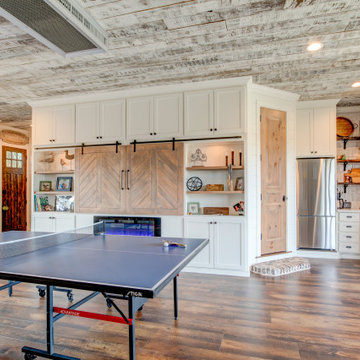
Such a fun lake house vibe - you would never guess this was a dark garage before! A cozy electric fireplace in the entertainment wall on the right adds ambiance. Barn doors hide the TV during wild ping pong matches. Storage closet and kitchenette to the right are helpful for entertaining.
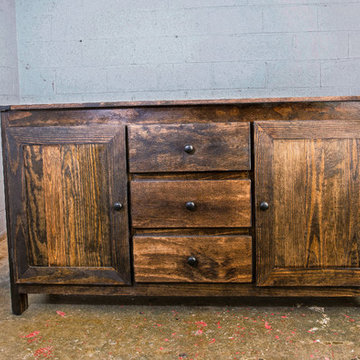
This custom, solid pine farmhouse buffet table is stained Dark Walnut and measures 66"L x 20"D x 36"H. The drawers have dove-tail joints. The entire buffet table is solid pine. Even the back of the buffet table is 1"x4" tongue and groove bead board.
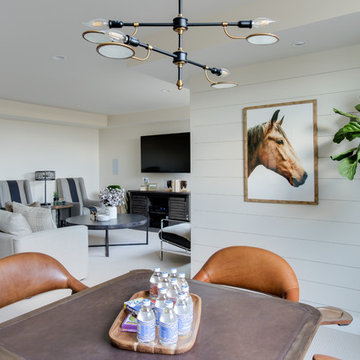
Interior Designer: Simons Design Studio
Builder: Magleby Construction
Photography: Allison Niccum
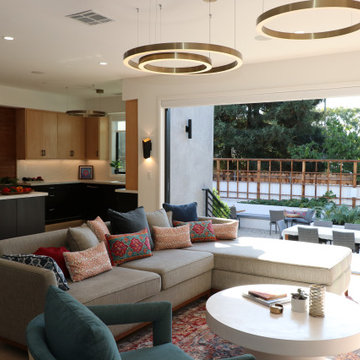
This couple is comprised of a famous vegan chef and a leader in the
Plant based community. Part of the joy of the spacious yard, was to plant an
Entirely edible landscape. These glorious spaces, family room and garden, is where the couple also Entertains and relaxes.
423 Billeder af landstil stue med spilleværelse
6




