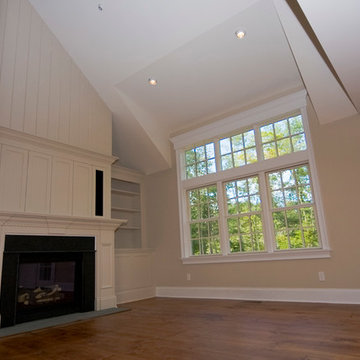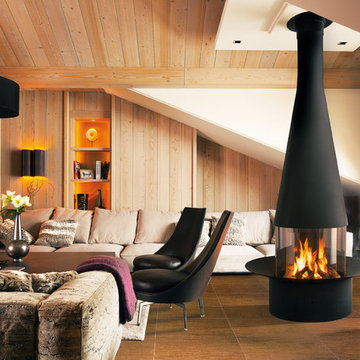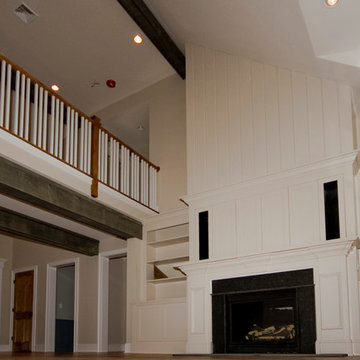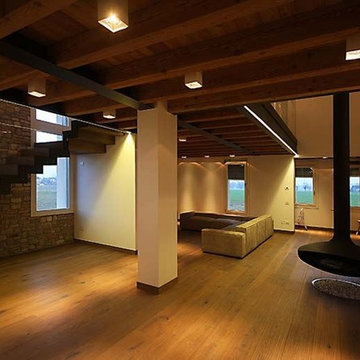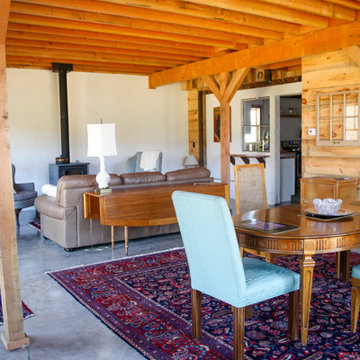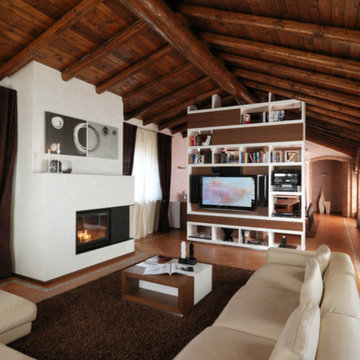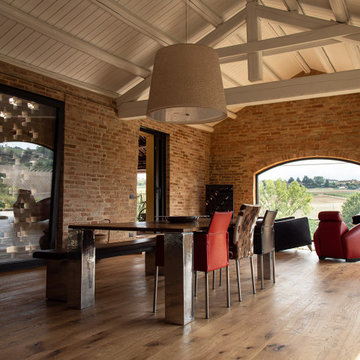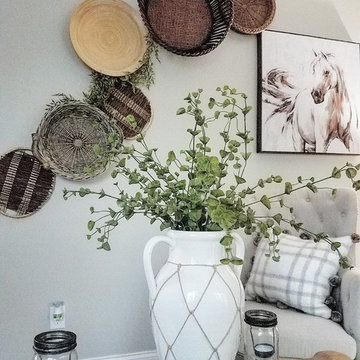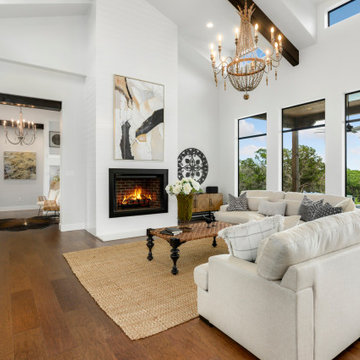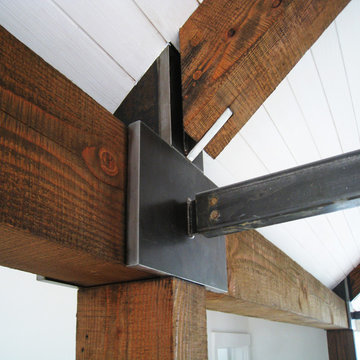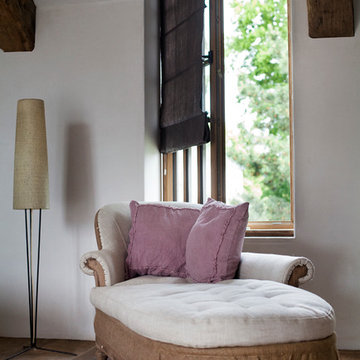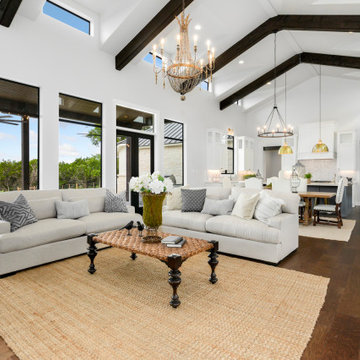136 Billeder af landstil stue med væghængt pejs
Sorteret efter:
Budget
Sorter efter:Populær i dag
101 - 120 af 136 billeder
Item 1 ud af 3
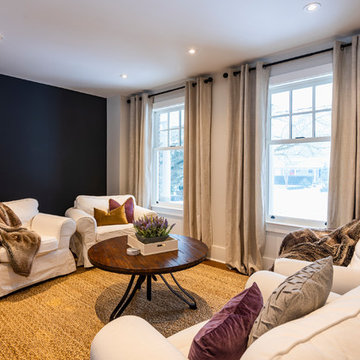
A dark wall painted in Benjamin Moore's Wrought Iron offers focal point for this cozy and comfortable room that opens up onto the kitchen, dining and front entry areas.
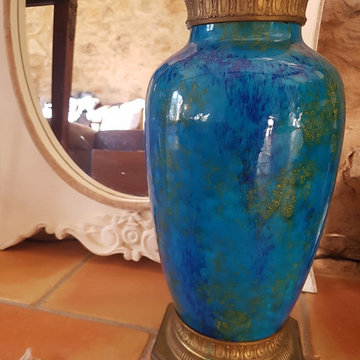
Aménagement complet et décoration d'une ancienne bergerie aux murs en pierre auparavant entièrement réhabilitée.
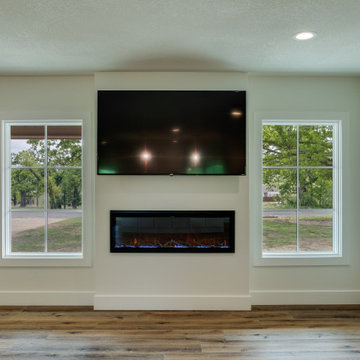
Open Concept living, kitchen and dining. Decorative wall feature to bring depth and color to the main living space.
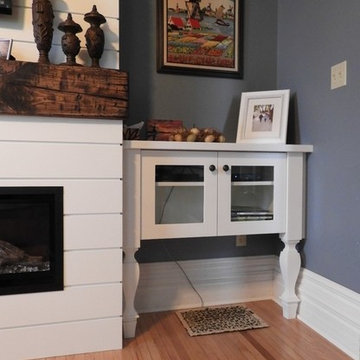
Electric fireplace design with built in side cabinet to house TV components.
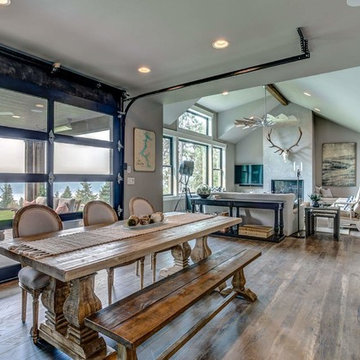
For the living room, we chose to keep it open and airy. The large fan adds visual interest while all of the furnishings remained neutral. The wall color is Functional Gray from Sherwin Williams. The fireplace was covered in American Clay in order to give it the look of concrete. We had custom benches made out of reclaimed barn wood that flank either side of the fireplace. The TV is on a mount that can be pulled out from the wall and swivels, when the TV is not being watched, it can easily be pushed back away.
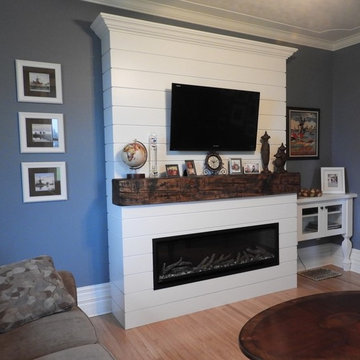
Electric fireplace design with built in side cabinet to house TV components.
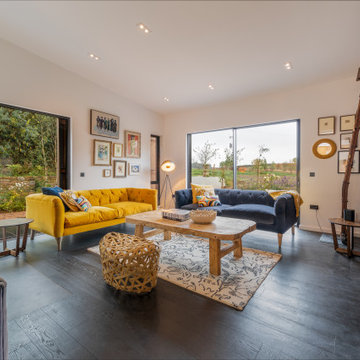
From the main living area the master bedroom wing is accessed via a library / sitting room, with feature fire place and antique sliding library ladder.

This family room addition created the perfect space to get together in this home. The many windows make this space similar to a sunroom in broad daylight. The light streaming in through the windows creates a beautiful and welcoming space. This addition features a fireplace, which was the perfect final touch for the space.
136 Billeder af landstil stue med væghængt pejs
6




