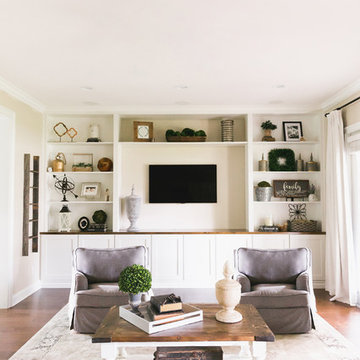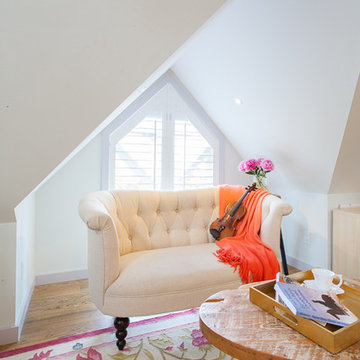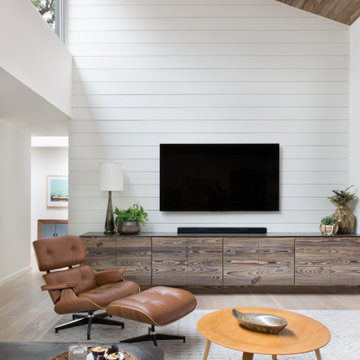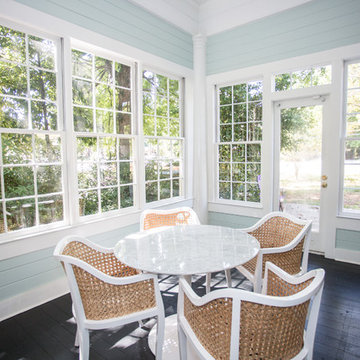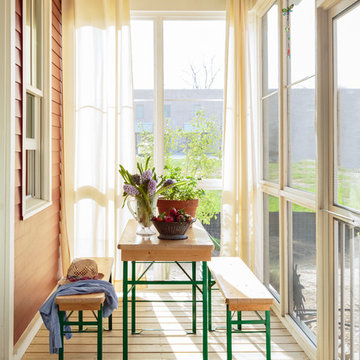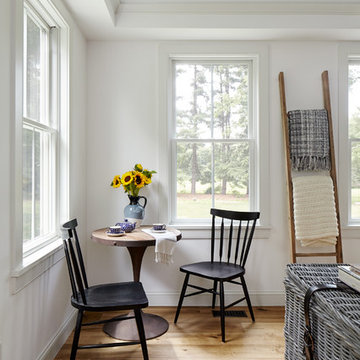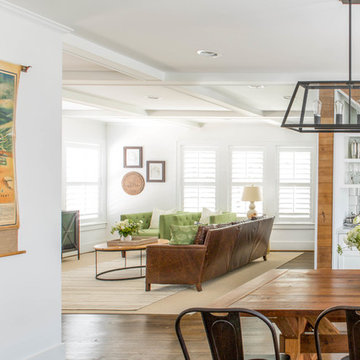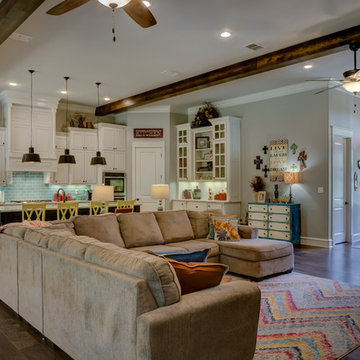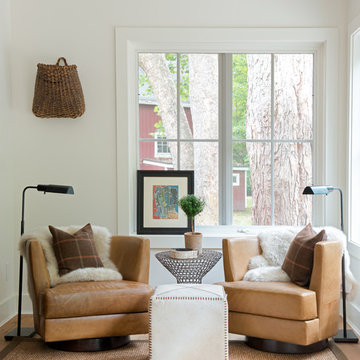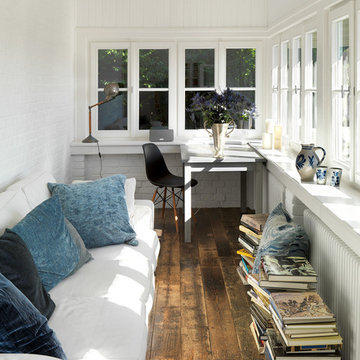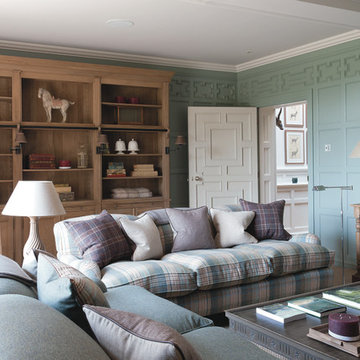2.411 Billeder af landstil stue uden pejs
Sorteret efter:
Budget
Sorter efter:Populær i dag
1 - 20 af 2.411 billeder
Item 1 ud af 3

Designer: Honeycomb Home Design
Photographer: Marcel Alain
This new home features open beam ceilings and a ranch style feel with contemporary elements.
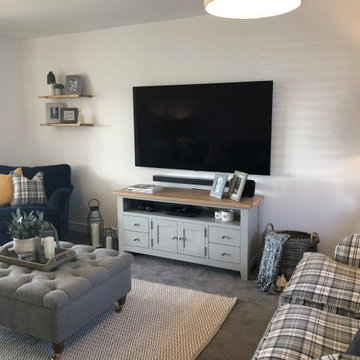
Transforming this new build into a cosy, homely living space using navy, orche and check fabrics to bring this room to life.
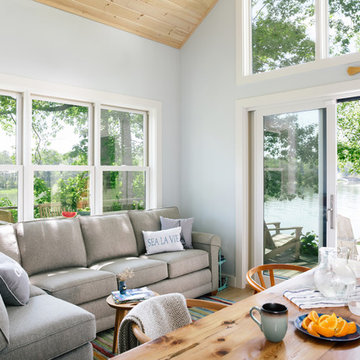
Integrity from Marvin Windows and Doors open this tiny house up to a larger-than-life ocean view.
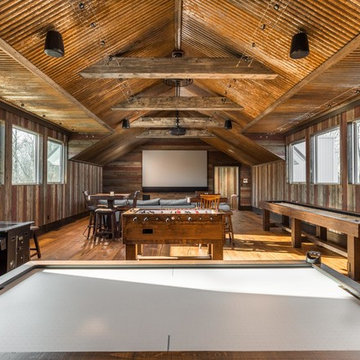
Banks of windows in the second-floor rec room give gamers loads of natural light.

After discussing in depth our clients’ needs and desires for their screened porch area, the decision was made to build a full sunroom. This splendid room far exceeds the initial intent for the space, and they are thrilled.
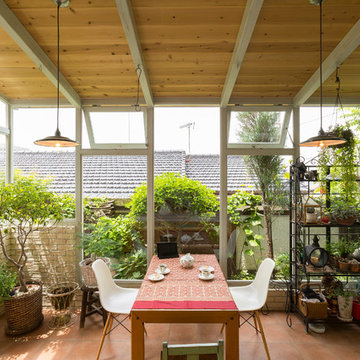
ガーデニングがご趣味のご夫妻のためのオーダーメイドのサンルーム。 団地の中とは思えない異空間。庭やバーベキューの釜はご主人の手造り。サンルームに似合うキッチンや、猫さんのための扉などこだわりの素敵なサンルームが完成。
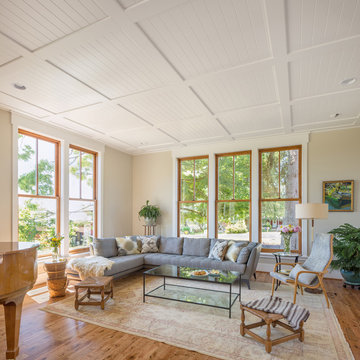
The Shadowood House is part of a farm that has been in the client's family for generations. At the beginning of the process, the clients were living in a house (where this one now sits) that had been through addition after addition, making the spaces feel cramped and non-cohesive. They wanted a space for family gatherings, that was a modern take on a simple farmhouse. The clients wanted a house that feels comfortable for their children and grandchildren, but also enables them to age-in-place. In short, they wanted a house that would offer generations to come a place to feel at home.
Josh Partee AIAP, ASMP, LEED AP / Architectural Photographer
2.411 Billeder af landstil stue uden pejs
1




