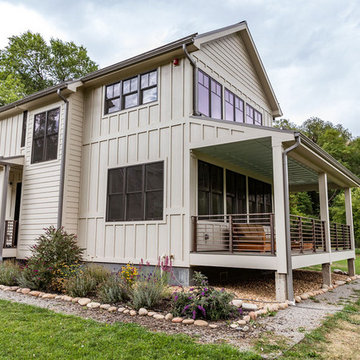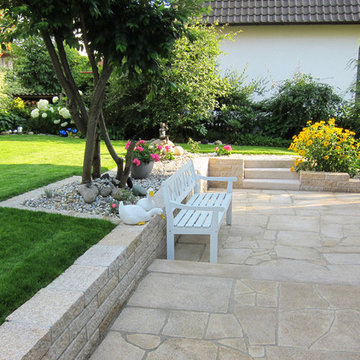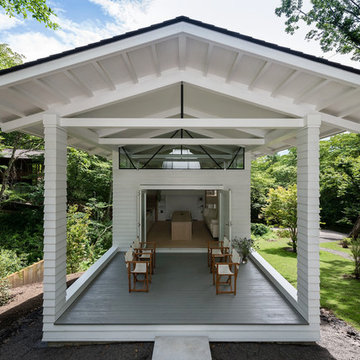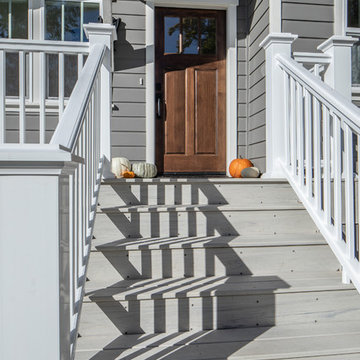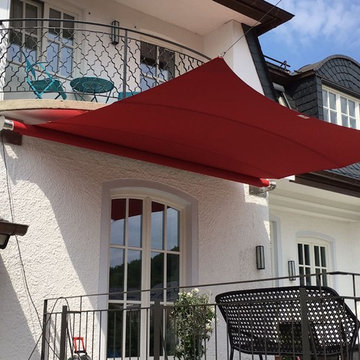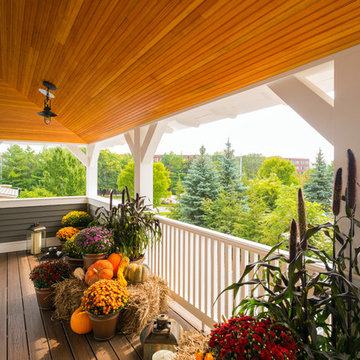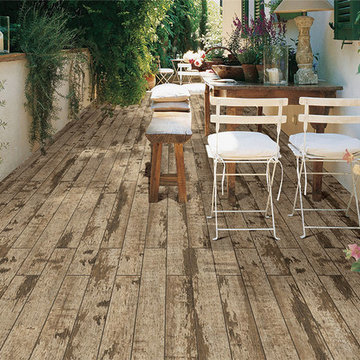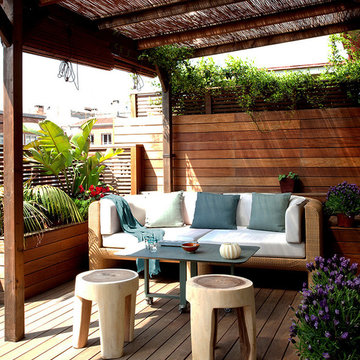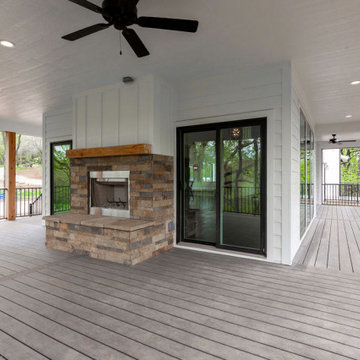210 Billeder af landstil terrasse i sidehaven
Sorteret efter:
Budget
Sorter efter:Populær i dag
61 - 80 af 210 billeder
Item 1 ud af 3
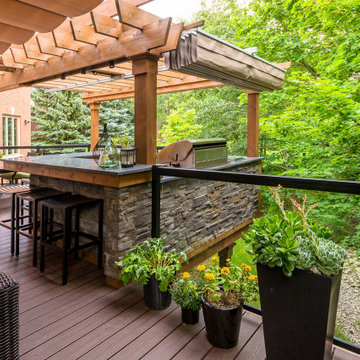
Paradise Decks designed and built a large raised deck with two pergolas to define the space. Incorporating elements to use the deck rain or shine, ShadeFX customized a water-repellant retractable canopy for both structures.
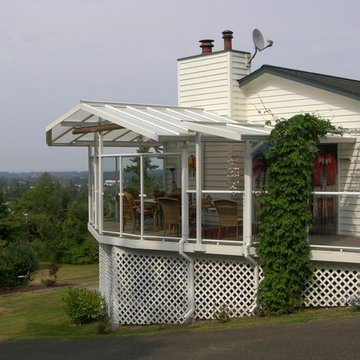
This project had a few challenges but in the end it was a really fun space. We installed two separate patio covers plus glass walls and rail around the deck to provide protection from the afternoon sun while taking advantage of the view.
Doug Woodside, Decks and Patio Covers
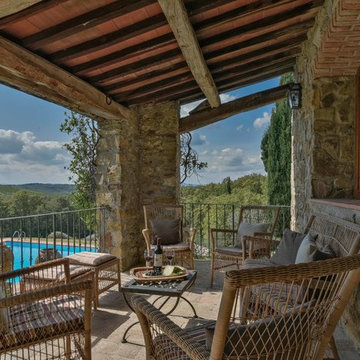
Perfect spot for an aperitivo is under a loggia overlooking the Chianti hills, at Podere Erica in Chianti
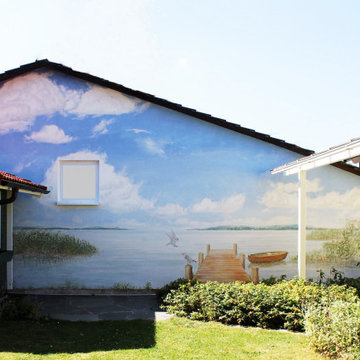
Als Motiv für die ca. 15m breite und ca. 5 m hohe Wand am Ende des Gartens fiel die Walhl auf eine ruhige See-Ansicht, die den Garten nun noch größer erscheinen läßt.
Umgesetzt wurde die Wandmalerei mit wetterfesten Fassadenfarben.
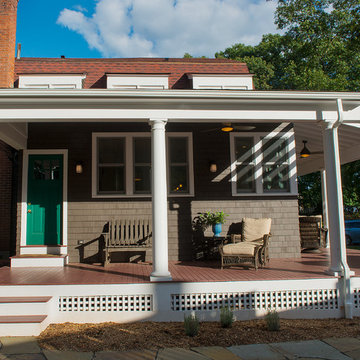
Photo by Jody Dole
This was a fast-track design-build project which began design in July and ended construction before Christmas. The scope included additions and first and second floor renovations. The house is an early 1900’s gambrel style with painted wood shingle siding and mission style detailing. On the first and second floor we removed previously constructed awkward additions and extended the gambrel style roof to make room for a large kitchen on the first floor and a master bathroom and bedroom on the second floor. We also added two new dormers to match the existing dormers to bring light into the master shower and new bedroom. We refinished the wood floors, repainted all of the walls and trim, added new vintage style light fixtures, and created a new half and kid’s bath. We also added new millwork features to continue the existing level of detail and texture within the house. A wrap-around covered porch with a corner trellis was also added, which provides a perfect opportunity to enjoy the back-yard. A wonderful project!
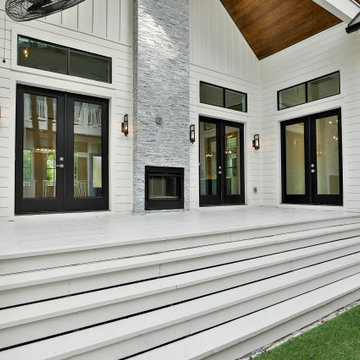
Huge deck with see through/ indoor/outdoor fireplace with massive marble fireplace surround. 25' vaulted pine tongue & groove ceiling with 3 fabulous French doors off both living room & breakfast area. An Entertainers dream home!
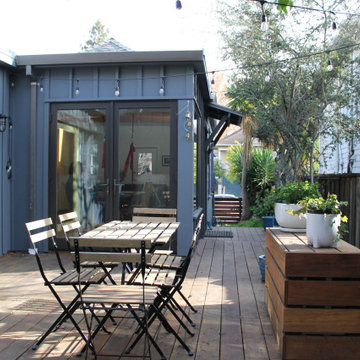
The outdoor “heart” of the site is a sideyard deck where cooking, dining, relaxation and homework take place.
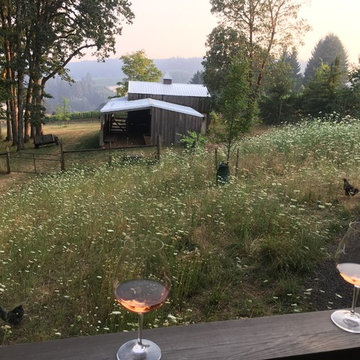
modern farmhouse
Dundee, OR
type: custom home + ADU
status: built
credits
design: Matthew O. Daby - m.o.daby design
interior design: Angela Mechaley - m.o.daby design
construction: Cellar Ridge Construction / homeowner
landscape designer: Bryan Bailey - EcoTone / homeowner
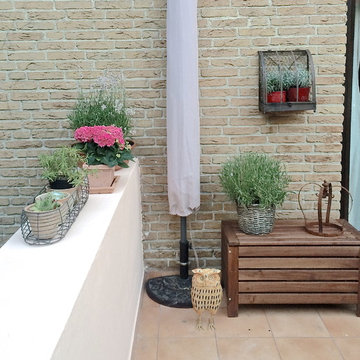
die Besitzerin wollte ihre in die Jahre gekommene Terrasse mit einem kleinem Budget aufgefrischt haben. Es ist uns auch gelungen.
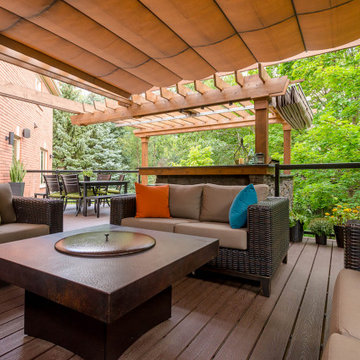
Paradise Decks designed and built a large raised deck with two pergolas to define the space. Incorporating elements to use the deck rain or shine, ShadeFX customized a water-repellant retractable canopy for both structures.
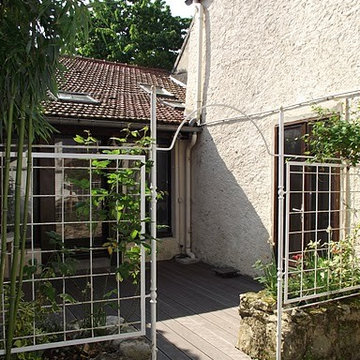
L'intervento risiedeva nel valorizzare questo "Bijou" poco curato, alle porte della capitale francese, Parigi, in modo tale di poter venderlo in tempi minimi.
Alla base della ridistribuzione degli spazi interni, il cortile esterno, vera stanza centrale di questa abitazione ad "L" di circa 55 mq.
Il piano terra sarà adibito alla zona giorno e bagno, la zona notte essendo progettata nell'ampio spazio inutilizzato in soffitta.
L'immobile sarà venduto nell'arco di 4 settimane e al prezzo richiesto dal venditore.
210 Billeder af landstil terrasse i sidehaven
4
