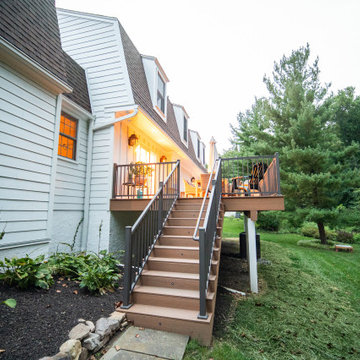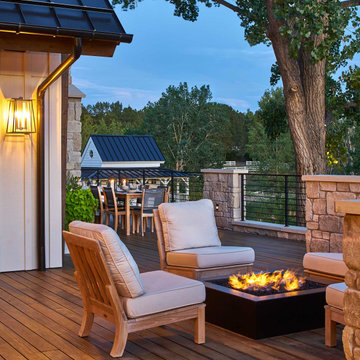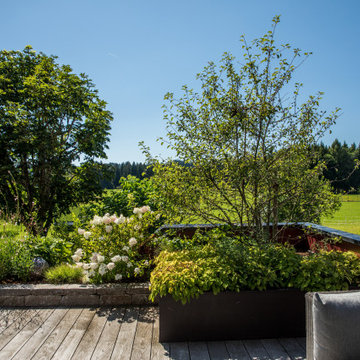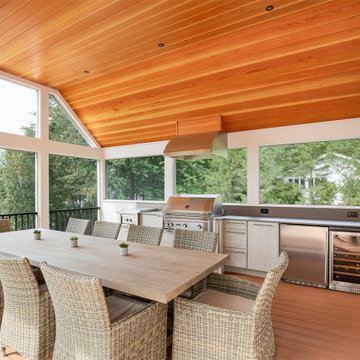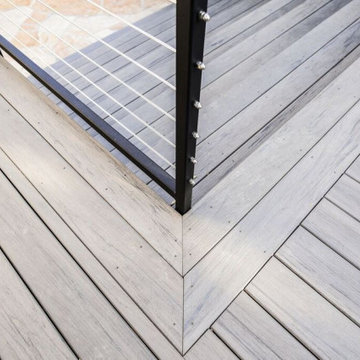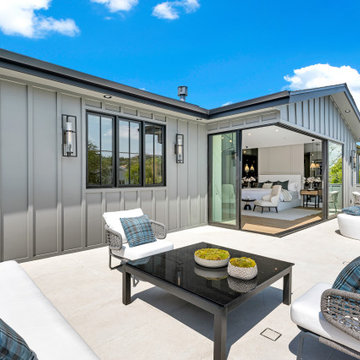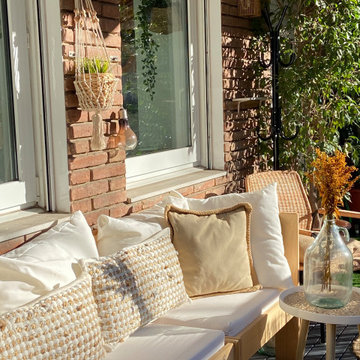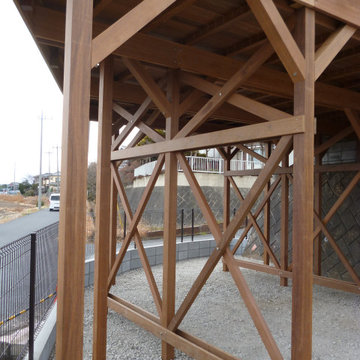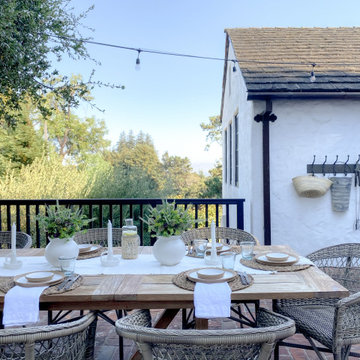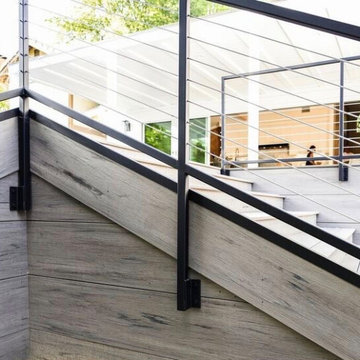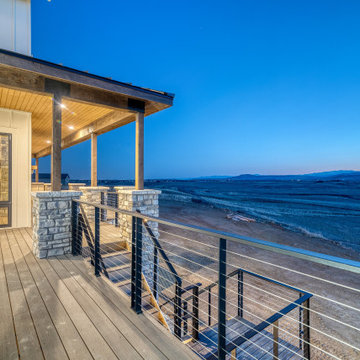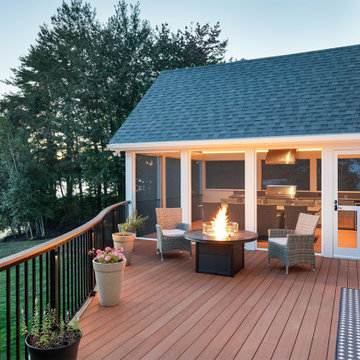91 Billeder af landstil terrasse med 1. sal
Sorteret efter:
Budget
Sorter efter:Populær i dag
1 - 20 af 91 billeder
Item 1 ud af 3
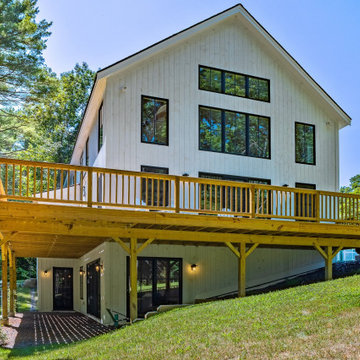
"Victoria Point" farmhouse barn home by Yankee Barn Homes, customized by Paul Dierkes, Architect. Sided in vertical pine barnboard finished with a white pigmented stain. Black vinyl windows from Marvin. Farmer's porch finished in mahogany decking. Wrap around deck in pressure-treated pine.
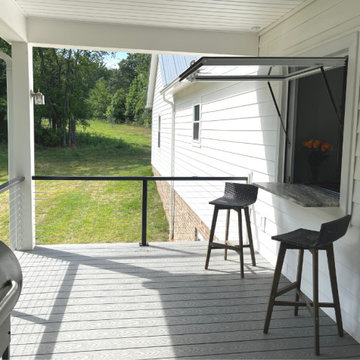
Outside on the covered back deck, the granite counter extends under the window to create a small nook where they can pull up a stool to enjoy coffee or wine. The owner uses the window as a pass-through when her spouse grills burgers and steaks on the deck. The Gas Strut Window enables them to chat and enjoy time together while monitoring the grill.
After they are finished on the patio, the window closes with a gentle push from the outside, or the Johnsons can use the optional ActivWall Pull Hook to close it from the inside.
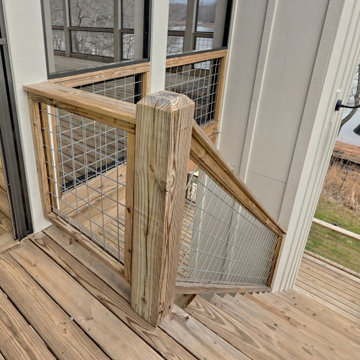
This large custom Farmhouse style home features Hardie board & batten siding, cultured stone, arched, double front door, custom cabinetry, and stained accents throughout.
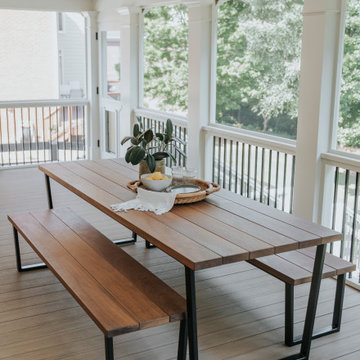
This screened-in porch is captivated by this Hartwell Outdoor Dining set. When asked about what inspired the space, Summer said, “This family of seven wanted a screened porch that would be an extension of their kitchen and dining room. They wanted a space to enjoy outdoor dining and to host extended family and friends. The space needed to be beautiful yet durable enough for an active family with little ones. That's why we customized a table from Rustic Trades.”
The environment has three spaces to gather with the main area being the handcrafted Hartwell Outdoor Dining Table. This table sizes at 96"L by 36"W by 30"H comfortably seating around 8 individuals. It has a Slatted Outdoor top crafted out of Ipe Hardwoods with a Teak Color.
The combination of Ipe Hardwoods, an Outdoor Monocoat finish, and a smooth slatted top provides the utmost durability to withstand humidity and outdoor temperature fluctuation.
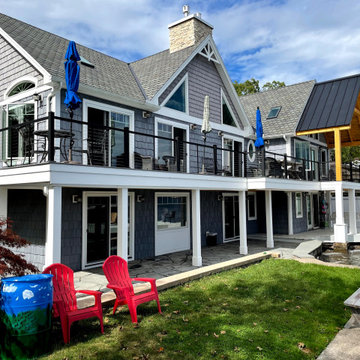
Deck addition wirth Timber frame deck roof, cable rail system and underdeck drainage system
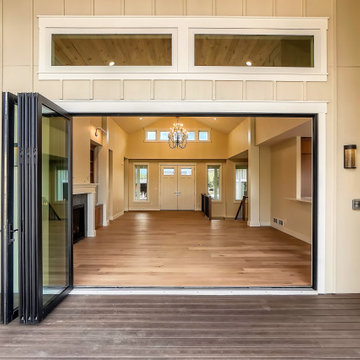
Covered composite deck with fireplace, pergola, accordion door and window, and vaulted wood plank ceiling
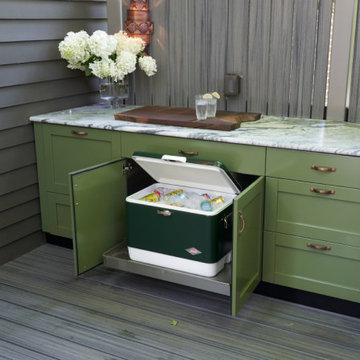
Evette Rios tree-house inspired deck remodel featuring Trex® Outdoor Kitchens™, Trex Transcend® decking in Island Mist, Trex Signature® glass railing in Classic White.
91 Billeder af landstil terrasse med 1. sal
1
