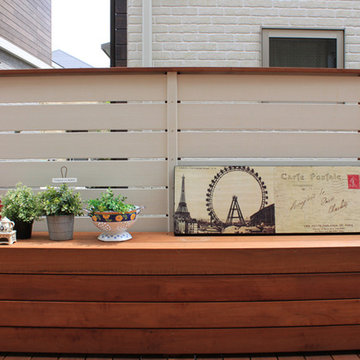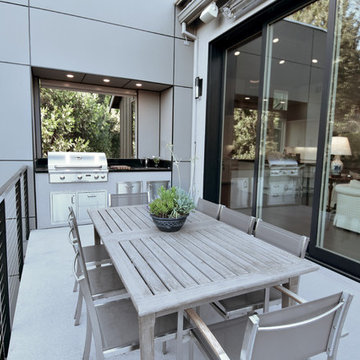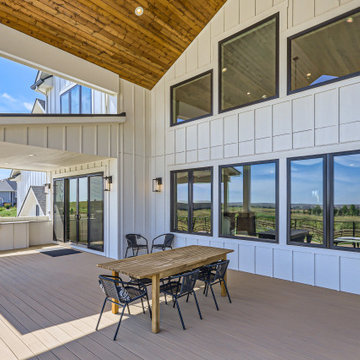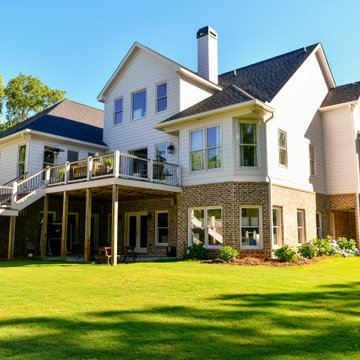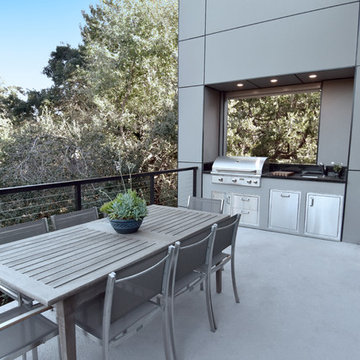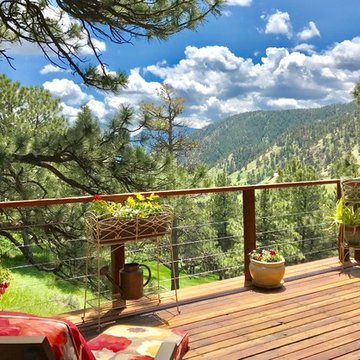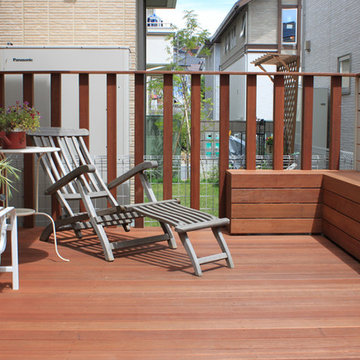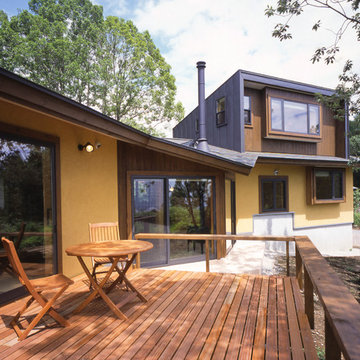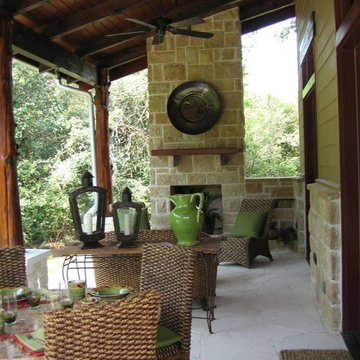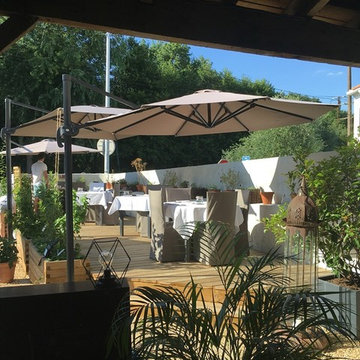94 Billeder af landstil terrasse med et udekøkken
Sorteret efter:
Budget
Sorter efter:Populær i dag
41 - 60 af 94 billeder
Item 1 ud af 3
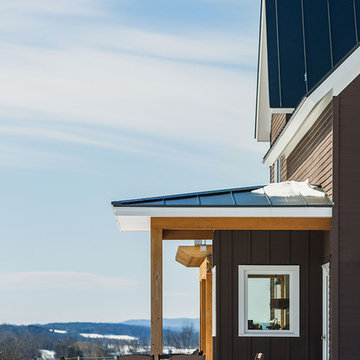
This contemporary farmhouse is perched on the side of a mountain, with spectacular views of Northern New England. When the full build out occurs, it will incorporate a barn and various farm animals. The warm colors of the siding and Douglas fir timbers harmonize with the surrounding wooded landscape.
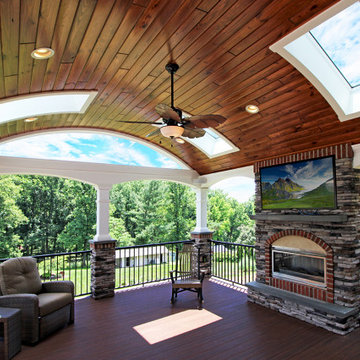
Sporting a full renovation, this project went from outdated to timeless. Each area of the deck was
designed to create function and flow. Entering directly into the porch from the interior living room, it
extends the reach of the home, with its unique barreled ceiling, skylights & fireplace – you might find
yourself outside more than inside! Coming across the deck, there is a bar counter wide enough to fit the
whole family, and a kitchen to back it up! This is one of our coolest kitchens to date, with many features
to provide a full service one stop shop. Built in grill, Green Egg & flat top griddle, with storage & lighting
all around. The project also included a gorgeous entrance from the drive, and extensive regrading
around the bottom to give ample space for the patio.
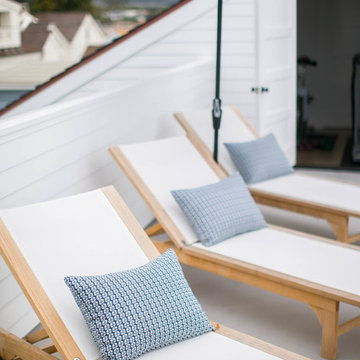
Build: Graystone Custom Builders, Interior Design: Blackband Design, Photography: Ryan Garvin
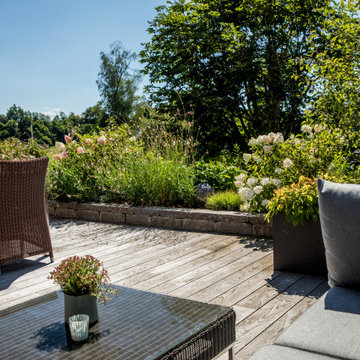
Die Loungemöbel laden zum gemütlichen Verweilen ein. Die Holzterrasse und die satte Pflanzenvielfalt geben einen gemütlichen Rahmen.
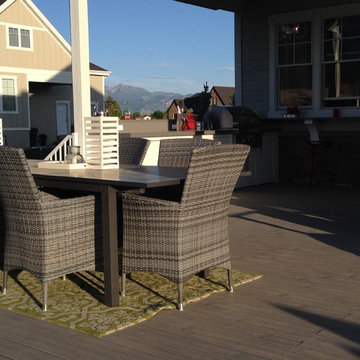
Large trex deck off of the kitchen and dining room has a large covered BBQ area and raised counter top seating. Built in cabinets with two mini fridges. Large dining area and sitting areas.
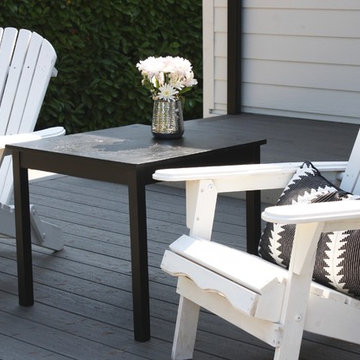
Over 1,100 square feet of outdoor living space added to this updated and remodeled Modern Farmhouse.
Two level deck expansion and outdoor kitchen space added using TimberTech.
Build done by MillerBuilt.
House color is SW Simply White, accents in SW Black Magic.
Black gutters.
Absolute black granite countertops from Pental.
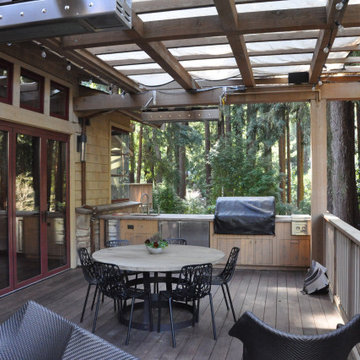
Main deck showing outdoor kitchen beyond outdoor dining. accordion doors on left, redwoods on right. Note radiant gas heaters overhead.
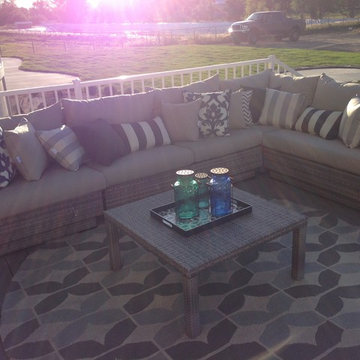
Large trex deck off of the kitchen and dining room has a large covered BBQ area and raised counter top seating. Built in cabinets with two mini fridges. Large dining area and sitting areas.
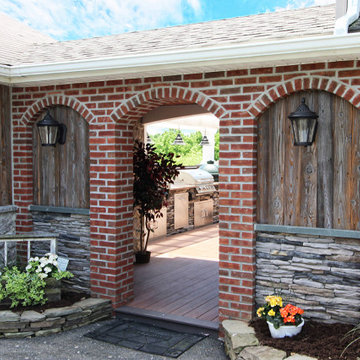
Sporting a full renovation, this project went from outdated to timeless. Each area of the deck was
designed to create function and flow. Entering directly into the porch from the interior living room, it
extends the reach of the home, with its unique barreled ceiling, skylights & fireplace – you might find
yourself outside more than inside! Coming across the deck, there is a bar counter wide enough to fit the
whole family, and a kitchen to back it up! This is one of our coolest kitchens to date, with many features
to provide a full service one stop shop. Built in grill, Green Egg & flat top griddle, with storage & lighting
all around. The project also included a gorgeous entrance from the drive, and extensive regrading
around the bottom to give ample space for the patio.
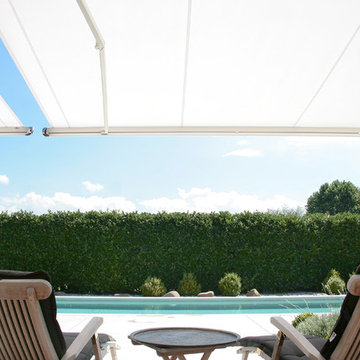
Für ihre harmonische, halbrunde Formsprache wurde sie mit dem IF product design award ausgezeichnet. Aber auch ausgefahren ist sie ziemlich abgefahren. Als Halbkassettenmarkise ist die markilux 1600 nach unten offen. Ein Schutzdach passt sich der Markisenneigung an, schließt im eingefahrenen Zustand passgenau mit dem Ausfallprofil ab und schützt so das Tuch sicher vor Regen. Ein Blick in die Nachbarschaft zeigt: Ihre ist vermutlich die Schönste weit und breit.
94 Billeder af landstil terrasse med et udekøkken
3
