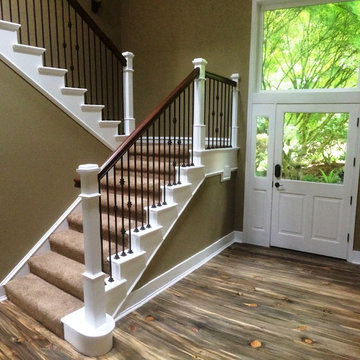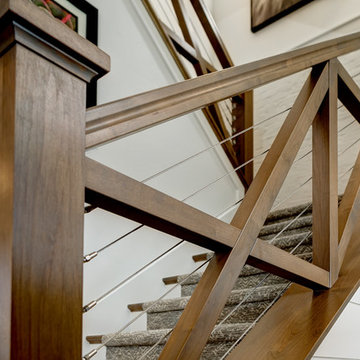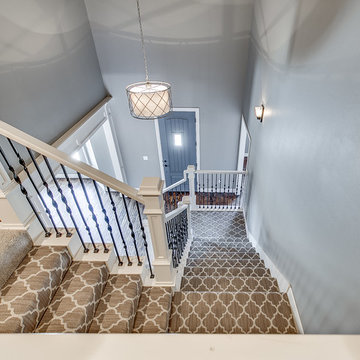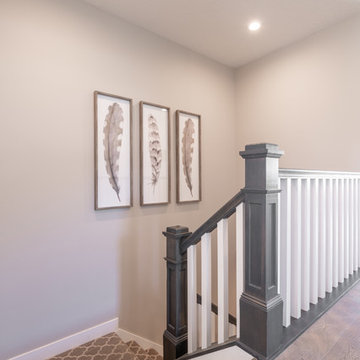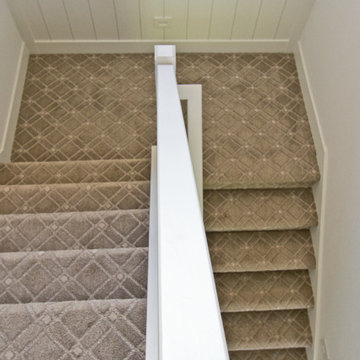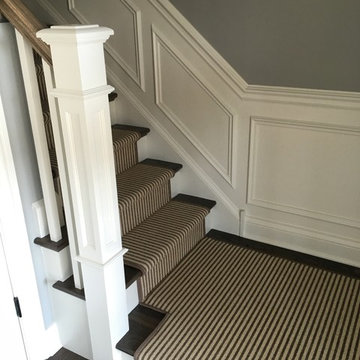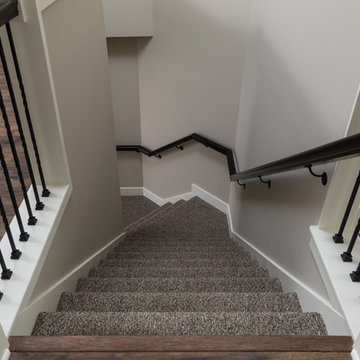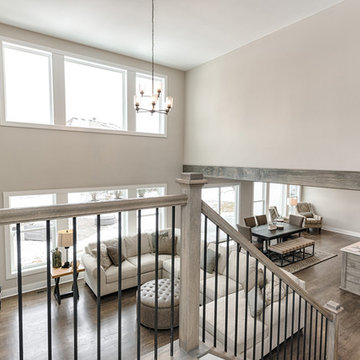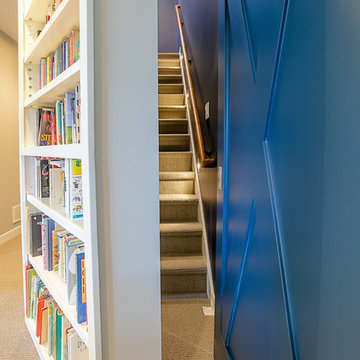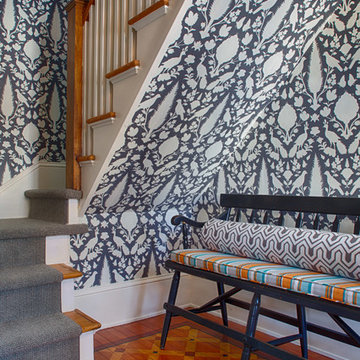203 Billeder af landstil trappe med stødtrin af tæpper
Sorteret efter:
Budget
Sorter efter:Populær i dag
21 - 40 af 203 billeder
Item 1 ud af 3
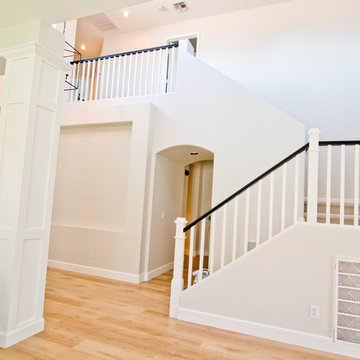
New Staircase banisters, Newell posts and railing. Removed cross beam from post to stairs wrapped post with board and batten, new flooring, paint and baseboards.
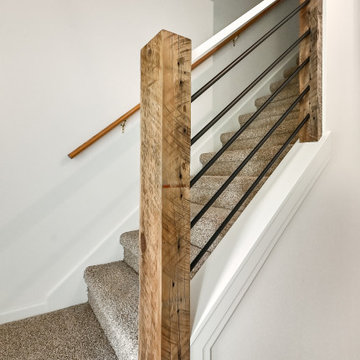
Creating a space to entertain was the top priority in this Mukwonago kitchen remodel. The homeowners wanted seating and counter space for hosting parties and watching sports. By opening the dining room wall, we extended the kitchen area. We added an island and custom designed furniture-style bar cabinet with retractable pocket doors. A new awning window overlooks the backyard and brings in natural light. Many in-cabinet storage features keep this kitchen neat and organized.
Bar Cabinet
The furniture-style bar cabinet has retractable pocket doors and a drop-in quartz counter. The homeowners can entertain in style, leaving the doors open during parties. Guests can grab a glass of wine or make a cocktail right in the cabinet.
Outlet Strips
Outlet strips on the island and peninsula keeps the end panels of the island and peninsula clean. The outlet strips also gives them options for plugging in appliances during parties.
Modern Farmhouse Design
The design of this kitchen is modern farmhouse. The materials, patterns, color and texture define this space. We used shades of golds and grays in the cabinetry, backsplash and hardware. The chevron backsplash and shiplap island adds visual interest.
Custom Cabinetry
This kitchen features frameless custom cabinets with light rail molding. It’s designed to hide the under cabinet lighting and angled plug molding. Putting the outlets under the cabinets keeps the backsplash uninterrupted.
Storage Features
Efficient storage and organization was important to these homeowners.
We opted for deep drawers to allow for easy access to stacks of dishes and bowls.
Under the cooktop, we used custom drawer heights to meet the homeowners’ storage needs.
A third drawer was added next to the spice drawer rollout.
Narrow pullout cabinets on either side of the cooktop for spices and oils.
The pantry rollout by the double oven rotates 90 degrees.
Other Updates
Staircase – We updated the staircase with a barn wood newel post and matte black balusters
Fireplace – We whitewashed the fireplace and added a barn wood mantel and pilasters.
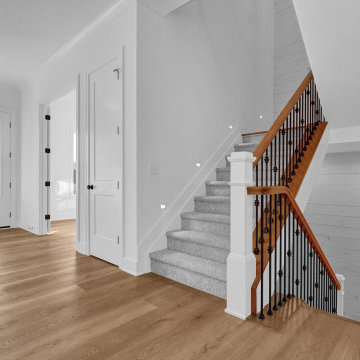
View from Central Hall looking towards foyer, home office, staircase, and double-door entry.
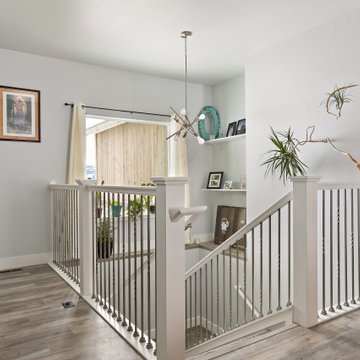
Open iron railing staircase, with build in shelf area, iron twist spindles, and large window.
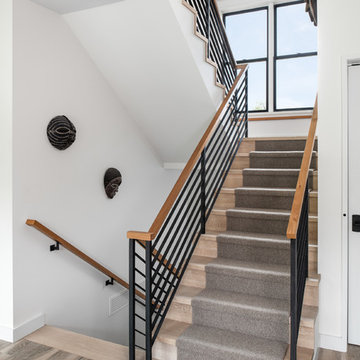
This central staircase offers access to all three levels of the home. Along side the staircase is a elevator that also accesses all 3 levels of living space.
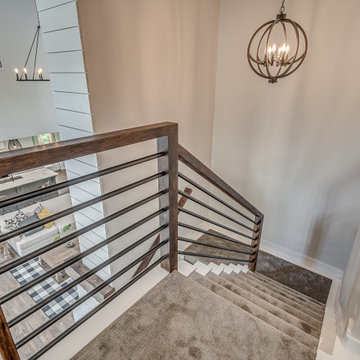
Stairway landing of modern farmhouse featuring black pipe railing, hand-scraped wood details, and inset carpeting with white trim.
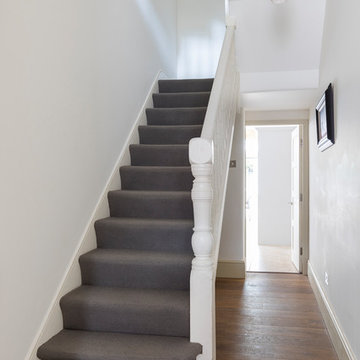
Stairs leading to the upper floor have been refurbished. Wood work have been painted white and a new carpet was installed.
Photography by Chris Snook
This hallway connects the kitchen area with the dining room, and the choice of oak flooring gives the space a coherent feel. The oak staircase leads to the bedroom area, and showcases the traditional beamed wall area. Contemporary lighting ensures this traditional cottage is light and airy. Photos by Steve Russell Studios
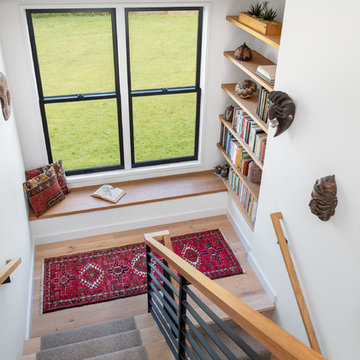
This central staircase offers access to all three levels of the home. Along side the staircase is a elevator that also accesses all 3 levels of living space.
203 Billeder af landstil trappe med stødtrin af tæpper
2
