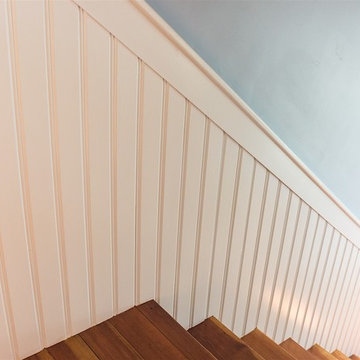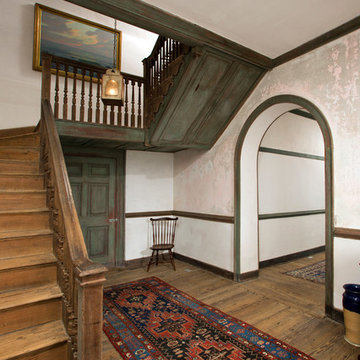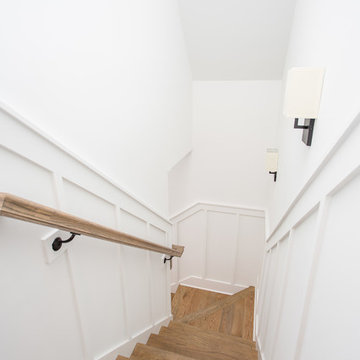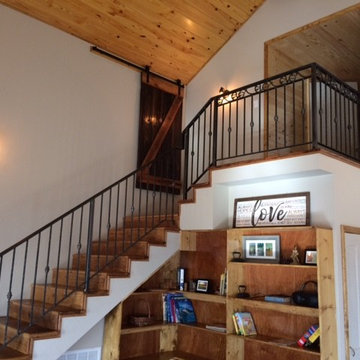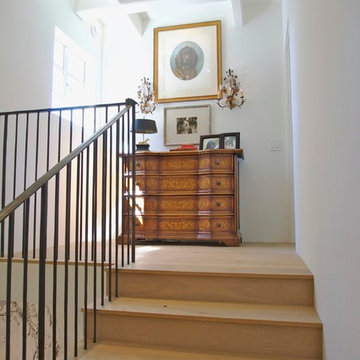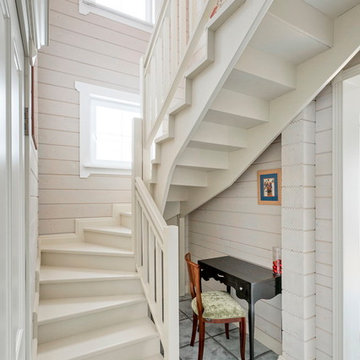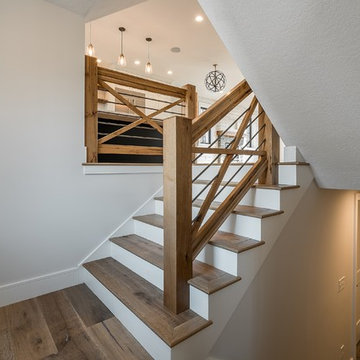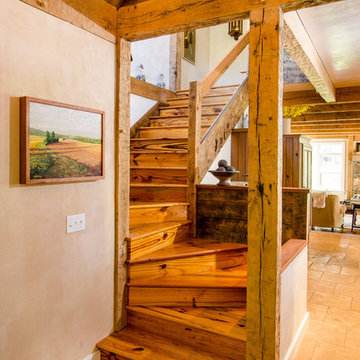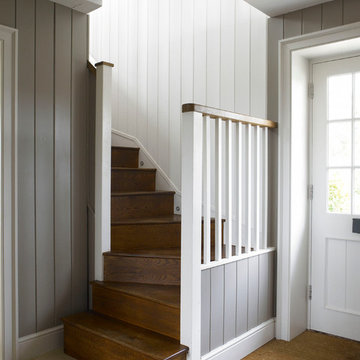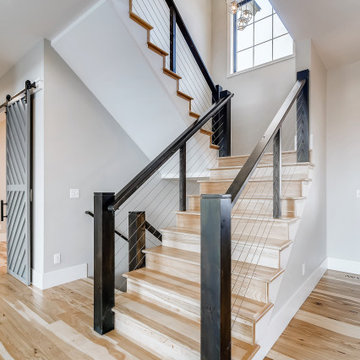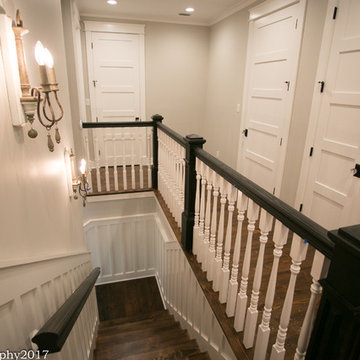Trappe
Sorteret efter:
Budget
Sorter efter:Populær i dag
141 - 160 af 1.270 billeder
Item 1 ud af 3
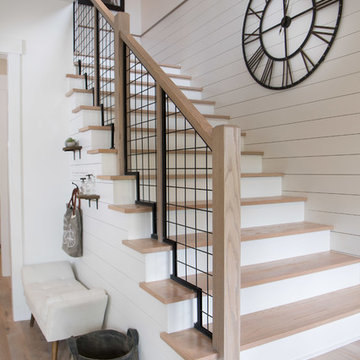
White paint combined with light hardwood flooring gives this staircase the look of modern and clean.
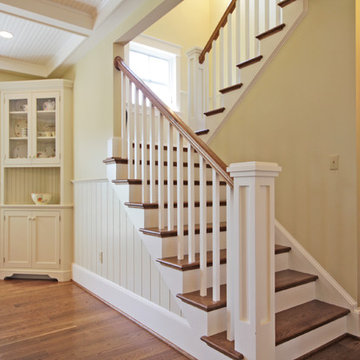
The staircase becomes a design feature seen from all the public spaces on the main level. Bright windows on the landing.
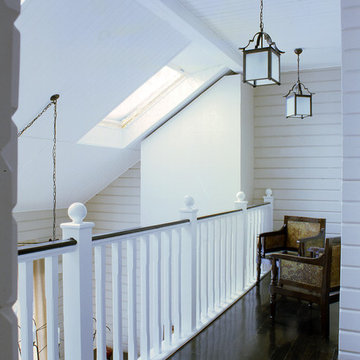
Архитектор Александр Петунин.
Строительство ПАЛЕКС дома из клееного бруса.
Интерьер Наталья Блокова.
В тон к лестнице и ограждениям балкона второго света, черной глянцевой краской покрыта половая доска второго этажа, таким образом обыгрывается красота монохромного сочетания.
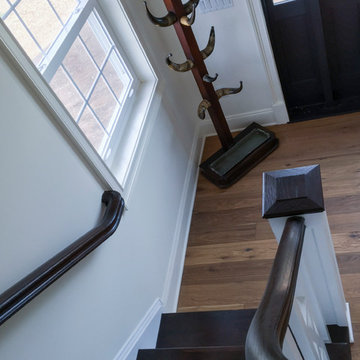
We had the wonderful opportunity to build this sophisticated staircase in one of the state-of-the-art Fitness Center
offered by a very discerning golf community in Loudoun County; we demonstrate with this recent sample our superior
craftsmanship and expertise in designing and building this fine custom-crafted stairway. Our design/manufacturing
team was able to bring to life blueprints provided to the selected builder; it matches perfectly the designer’s goal to
create a setting of refined and relaxed elegance. CSC 1976-2020 © Century Stair Company ® All rights reserved.
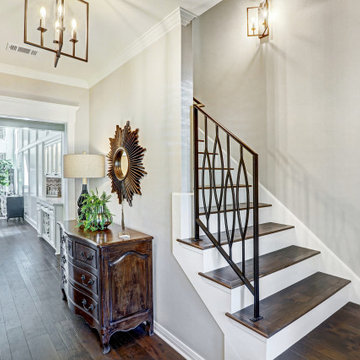
Creating this traditional European look the hickory plank hardwood flooring also flows up the stairs and feature painted risers and wrought iron modern railings. Crown molding provides a finished look.
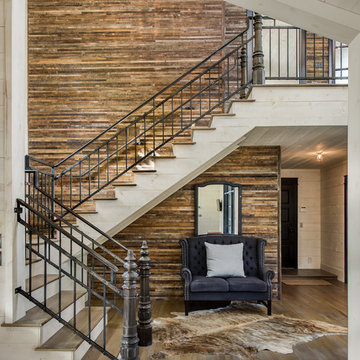
The stairwell is truly a work of art and a testament to the craftsmanship of the home. Discarded 1” x 1” weathered oak slats were used for the interior pine wall siding. Photo by Blake Mistich.
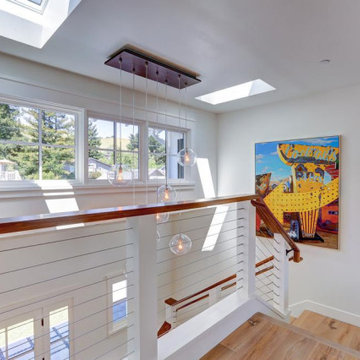
A truly Modern Farmhouse - flows seamlessly from a bright, fresh indoors to outdoor covered porches, patios and garden setting. A blending of natural interior finishes that includes natural wood flooring, interior walnut wood siding, walnut stair handrails, Italian calacatta marble, juxtaposed with modern elements of glass, tension- cable rails, concrete pavers, and metal roofing.
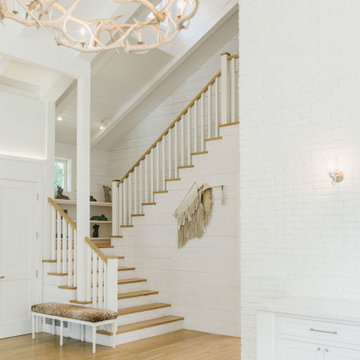
Staircase, Modern french farmhouse. Light and airy. Garden Retreat by Burdge Architects in Malibu, California.
8
