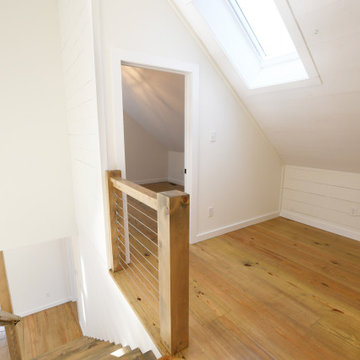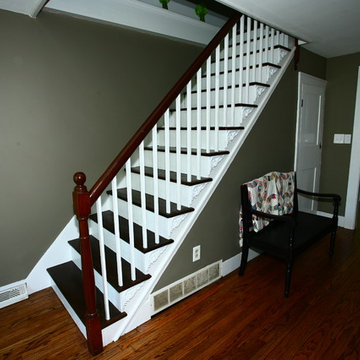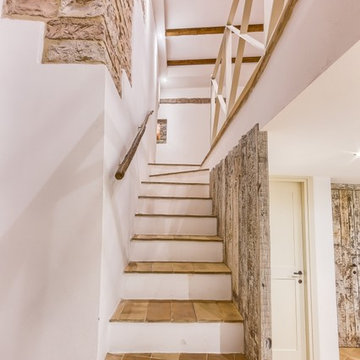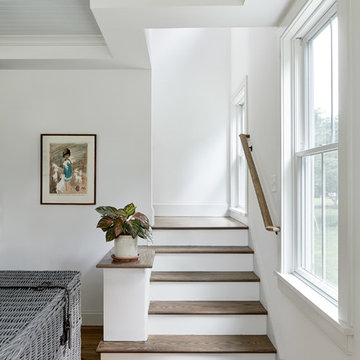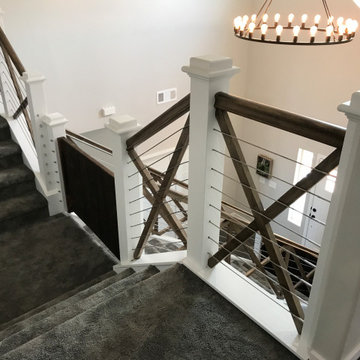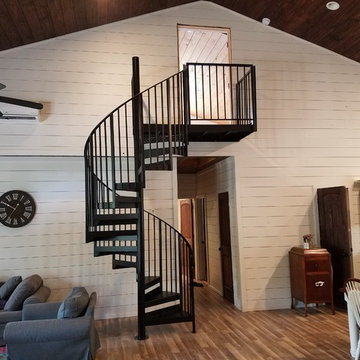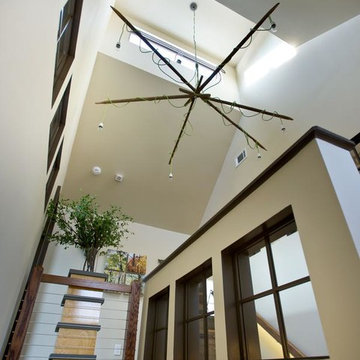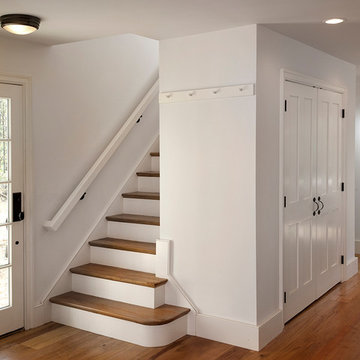772 Billeder af landstil trappe
Sorteret efter:
Budget
Sorter efter:Populær i dag
121 - 140 af 772 billeder
Item 1 ud af 3
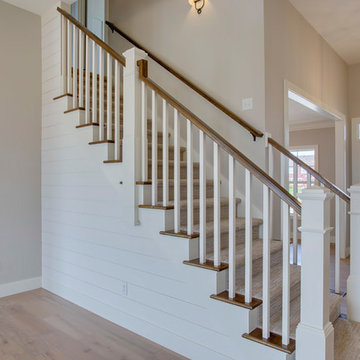
The centerpiece of the living area in this new Cherrydale home by Nelson Builders is a shiplap clad staircase, serving as the focal point of the room.
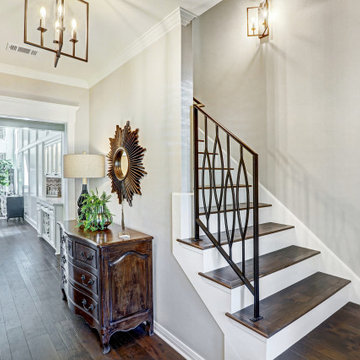
Creating this traditional European look the hickory plank hardwood flooring also flows up the stairs and feature painted risers and wrought iron modern railings. Crown molding provides a finished look.
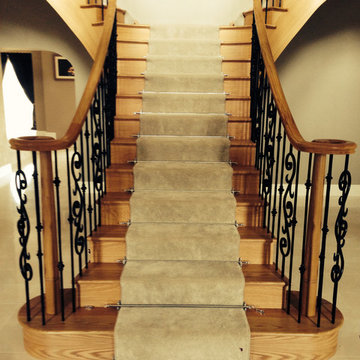
T Shaped Helical staircase in Oak with wrought iron balustrading, volute newels and Oak handrails with matching gallery landing
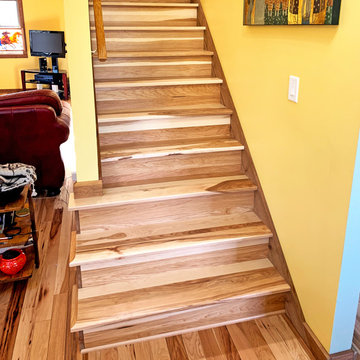
"Hardwood Lumber’s customer service was excellent. Our hickory replacement treads and risers look fantastic." Robert
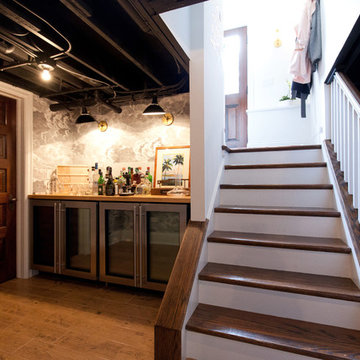
Gorgeous staircase with dark hardwood treads and painted white risers lead to a large entertaining space and bar.
Meyer Design
Photos: Jody Kmetz
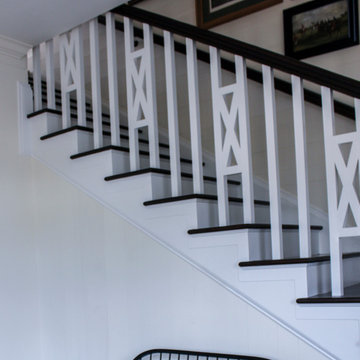
We had the wonderful opportunity to build this sophisticated staircase in one of the state-of-the-art Fitness Center
offered by a very discerning golf community in Loudoun County; we demonstrate with this recent sample our superior
craftsmanship and expertise in designing and building this fine custom-crafted stairway. Our design/manufacturing
team was able to bring to life blueprints provided to the selected builder; it matches perfectly the designer’s goal to
create a setting of refined and relaxed elegance. CSC 1976-2020 © Century Stair Company ® All rights reserved.
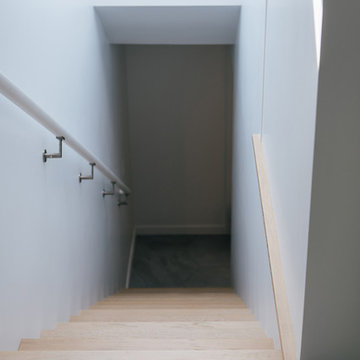
a skylight at the sloping ceiling brings natural light into the new stairway and the open master bedroom
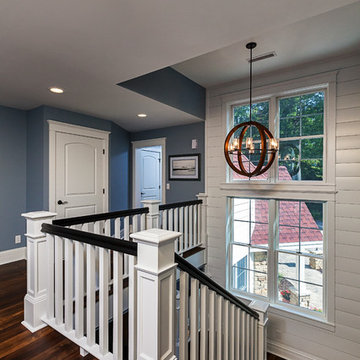
Builder: Pete's Construction, Inc.
Photographer: Jeff Garland
Why choose when you don't have to? Today's top architectural styles are reflected in this impressive yet inviting design, which features the best of cottage, Tudor and farmhouse styles. The exterior includes board and batten siding, stone accents and distinctive windows. Indoor/outdoor spaces include a three-season porch with a fireplace and a covered patio perfect for entertaining. Inside, highlights include a roomy first floor, with 1,800 square feet of living space, including a mudroom and laundry, a study and an open plan living, dining and kitchen area. Upstairs, 1400 square feet includes a large master bath and bedroom (with 10-foot ceiling), two other bedrooms and a bunkroom. Downstairs, another 1,300 square feet await, where a walk-out family room connects the interior and exterior and another bedroom welcomes guests.
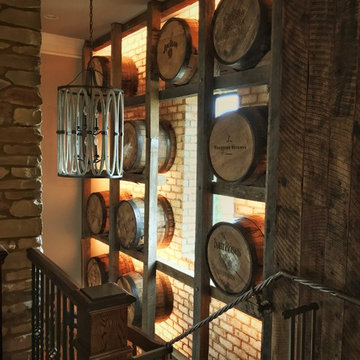
Our LEDs brought this client's feature wall to life, creating a beautiful glow in what was a dark space.
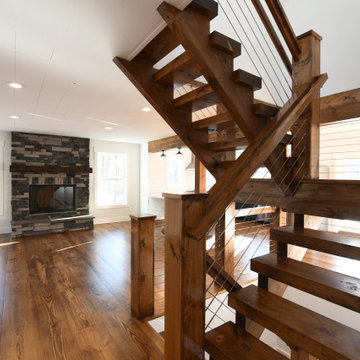
Designed and built by The Catskill Farms, this brand-new, modern farmhouse boasts 3 bedrooms, 2 baths and 1,550 square feet of coziness. Modern interior finishes, a statement staircase and large windows. A finished, walk-out, lower level adds an additional bedroom and bathroom, as well as an expansive family room.
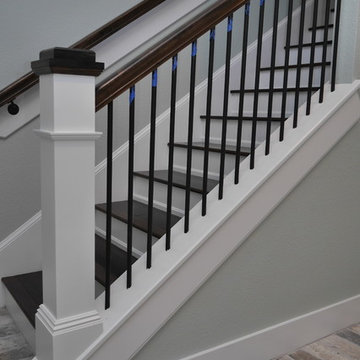
Mudroom with built in headboard seating bench, private desk, and gorgeous brick flooring built by William Webb of Focus Homes
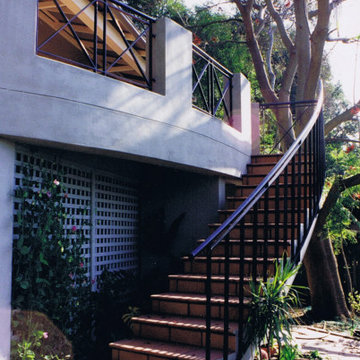
The site slope to the rear proving undercroft parking behind the latticework screen with internal stair access to the new living/ dining / kitchen space at the rear opening out to a new curved terrace with curved stair down to the back yard. The new Living Room replaced small pokey bedrooms and a tiny living area
772 Billeder af landstil trappe
7
