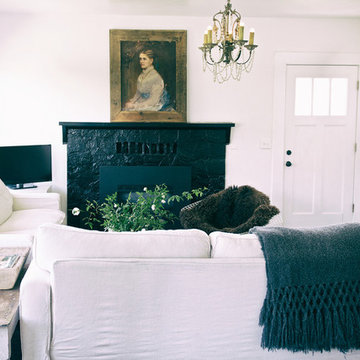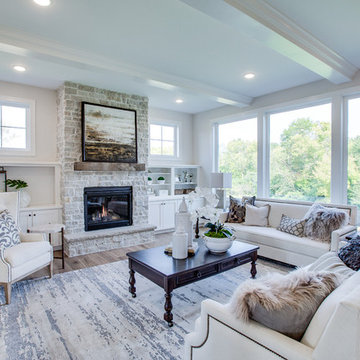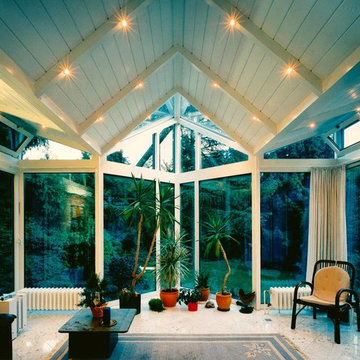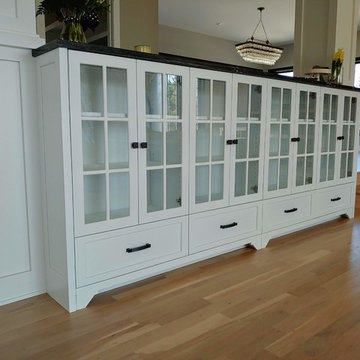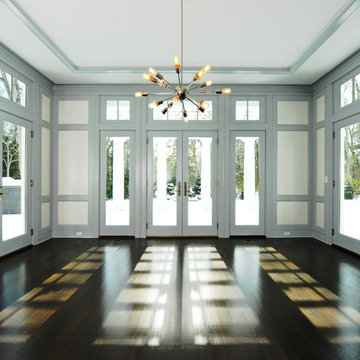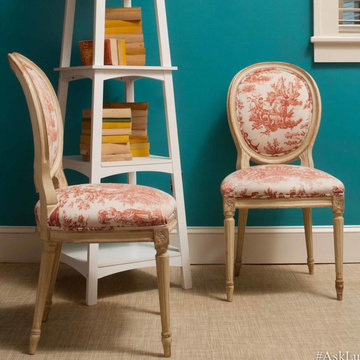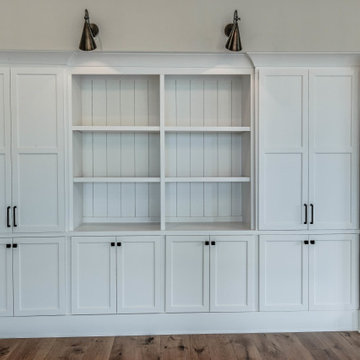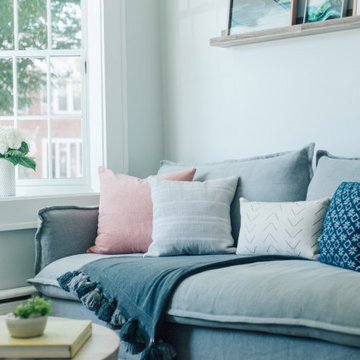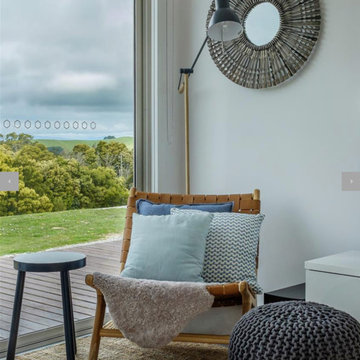287 Billeder af landstil turkis stue
Sorteret efter:
Budget
Sorter efter:Populær i dag
101 - 120 af 287 billeder
Item 1 ud af 3
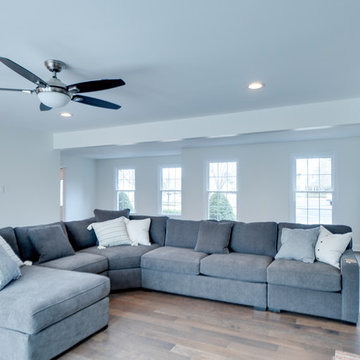
In this space we removed multiple walls and raised the floor in the sunken living room to create an open concept floor plan. Added a rustic mantle and shiplap to this fireplace to create a design feature.
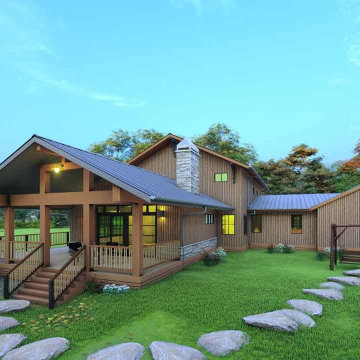
It is one of the modern house architectures. Its plan for a bungalow and a small contemporary house. It's a suitable plan for a duplex house. These single-family homes for rent are profitable to the owner.
It’s a 2-story house with 2 car garages. Here, an outdoor living to welcome in a large way and an open dining area connects to the kitchen. The kitchen island plans with the butler's pantry and an eating bar in the kitchen. The master floor plan has a formal living room idea for comfortable gathering with guests and family members, a guest room with a bathroom, and powder. Other special features are a mechanical room, a privacy screen for the deck, a mud room, an open spa place, and a library. Upstairs a master bedroom attached a master bath with a small double vanity sink and another bedroom with another bathroom. Upstairs, the master suite displays a spacious bedroom attached to a bathroom with a separate tub, large shower, and small double vanity sink and also has another bedroom with another bathroom. The roof looks eye-catching in making with wood shake and combination style.
This comfortable 3-bedroom house built in an adorable landing place.
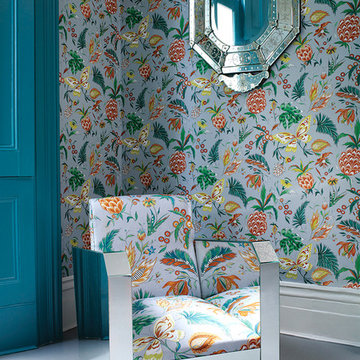
Klassische florale Tapete in hell blauer Farbstimmung, dazu passender Stoff mit floralen Motiven auf modernem Sessel im Flur / Eingangsbereich einer Wohnung im Landhausstil (matching pattern)
Tapete u. Stoff by Osborne and Little for Schulzes Farben- und Tapetenhaus, Interior Designers and Decorators, décorateurs et stylistes d'intérieur, Home Improvement
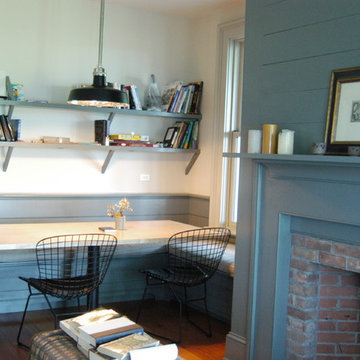
Detail of the built in breakfast nook and sitting area fireplace with its wood mantel and overmantel.
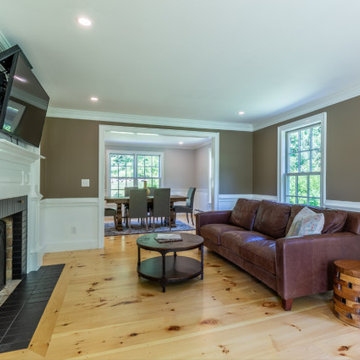
Wide Eastern White Pine looks fantastic in this bright, airy New Hampshire residence. Varied 9″ – 15″ widths and up to 16′ lengths!
Flooring: Premium Eastern White Pine Flooring in mixed widths
Finish: Vermont Plank Flooring Woodstock Finish
Construction by Tebou Carpentry & Woodworking
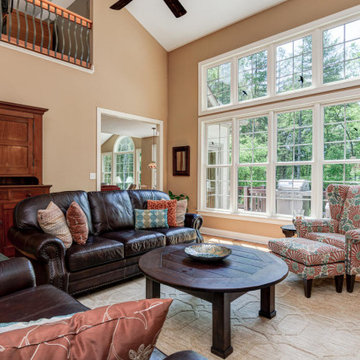
DESIGNER: Cynthia Pulsifer, Fresh Interior Solutions, www.freshinteriorsolutions.com
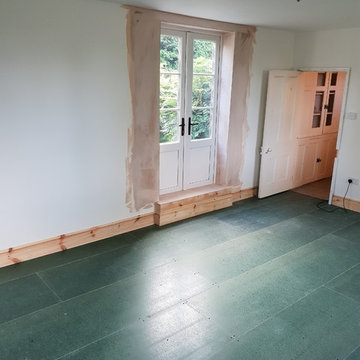
Example of the room completed, with softwood skirting board installed and plumbing and electrical works undertaken.
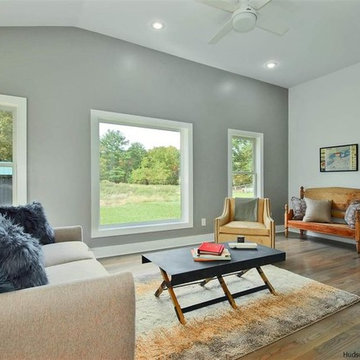
CLASSIC MEETS MODERN. Sophisticated design gives this historic farmhouse a fresh modern aesthetic. Pleasingly sited on a peaceful country road, in a prime Marbletown location, and overlooking neighboring fenced pasture and pond is this incredibly renovated Modern Farmhouse. Enter bright exquisitely detailed rooms with clean lines all ready to start living. Large cooks kitchen with Butcher Block countertops and island has custom cabinetry, tiled backsplash, new stainless appliances and Kitchen Aid downdraft stove. This wonderful kitchen leads to dining room and expansive, cathedral ceilinged, multi-window living room bringing the outdoors in. The den/family room has a separate alcove office/library. Additional First floor room, with adjacent large bathroom, has the option to be a guest bedroom or studio. Three generous second floor bedrooms with gorgeous wood floors, spacious beautifully tiled bath and separate laundry room. Living Room French Doors leads to patio with fire pit and sweet outbuilding.
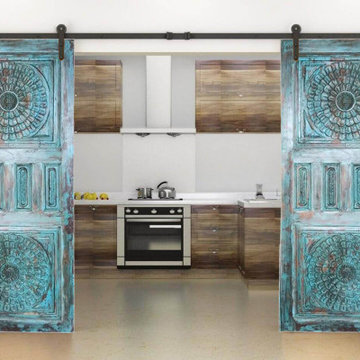
Antique doors handcrafted by artisans who took so much pride and patience in carving each detail, the joy of decorating with old world treasures is immense. Arches that have seen family gatherings of generations adorned the courtyards, hand crafted in teak, columns and pillars that speak of the character and strength of the family, antiques have a special place in interior decor.
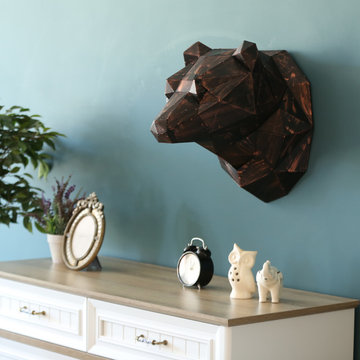
Bring the beauty of the outdoors to your little one's room or any room with this nature-inspired Bear Wall Art. This 3D Metal Bear is a hand assembled geometric metal hanging wall decoration is inspirational wall art for living room, bedroom, dining room, kitchen, and for your entire home.
This item was hand assembled in 2.5 hours per unit.
There may be ± 5 - 10 mm fluctuations in the dimensions of handmade products.
All products are subjected to special paint application resistant to moisture, heat and rust.
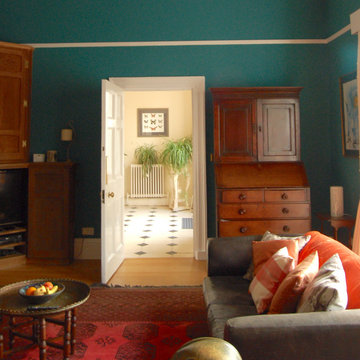
Living Room Design for a Manor House in Warwickshire.
The teal, orange and red combination is a split complimentary colour story where the teal is the main volume within the scheme. Our Client is delighted with the difference!
287 Billeder af landstil turkis stue
6




