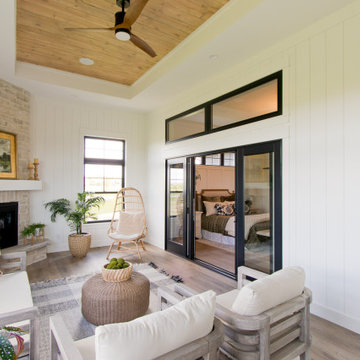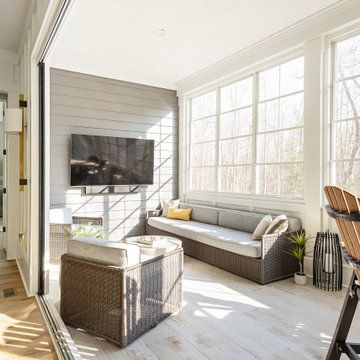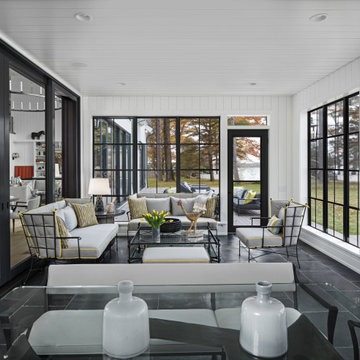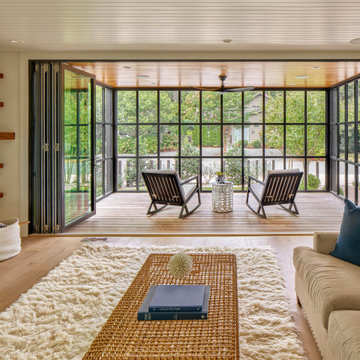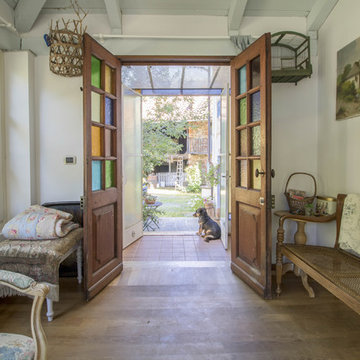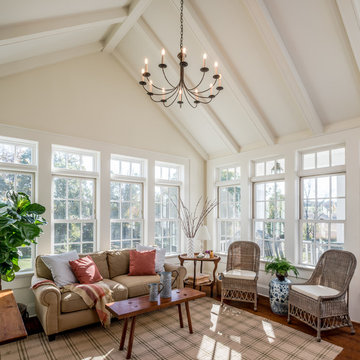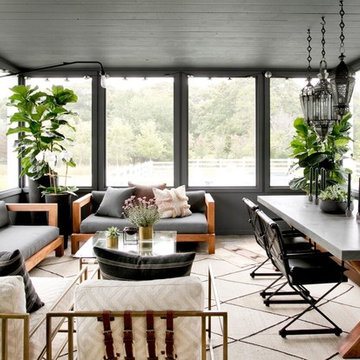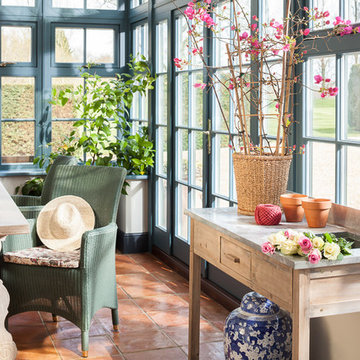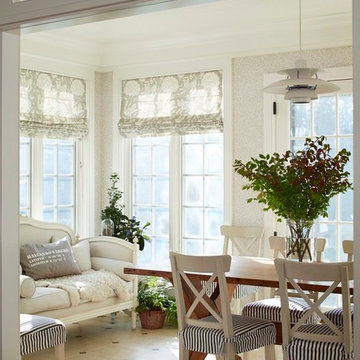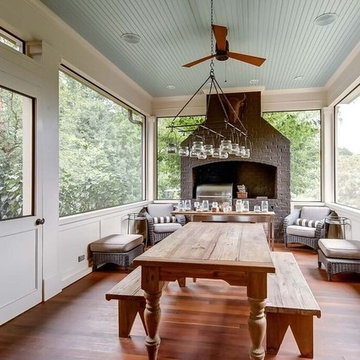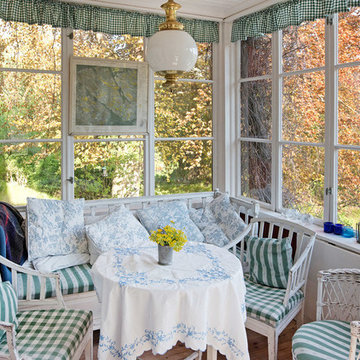2.802 Billeder af landstil udestue
Sorteret efter:
Budget
Sorter efter:Populær i dag
61 - 80 af 2.802 billeder
Item 1 ud af 2
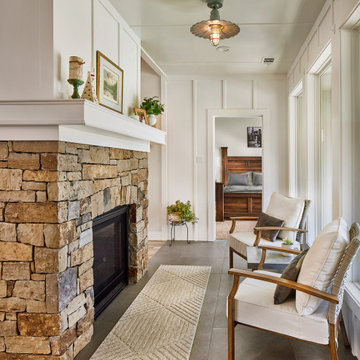
Multi room renovation of single story Flower mound home.
Services included- architecture, interior design and construction management.
Scope included-
Taking in the back porch.
Kitchen Remodel
Family room remodel
Sunroom with Two-sided fireplace
Guest bath remodel
Dining room remodel with wine display
Master bath remodel with steam shower
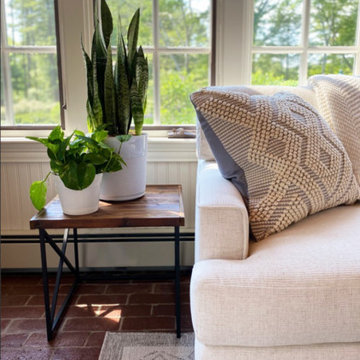
A view of the beautifully landscaped grounds and cutting garden are on full display in this all purpose room for the family. When the client's decided to turn the living room into a game room, this space needed to step up.
A small breakfast table was added to the corner next to the kitchen-- a great place to eat or do homework-- mixing the farmhouse and mid-century elements the client's love.
A large sectional provides a comfortable space for the whole family to watch TV or hang out. Crypton fabric was used on this custom Kravet sectional to provide a no-worry environment, as well as indoor/outdoor rugs. Especially necessary since the sliders lead out to the dining and pool areas.
The client's inherited collection of coastal trinkets adorns the console. Large basket weave pendants were added to the ceiling, and sconces added to the walls for an additional layer of light. The mural was maintained-- a nod to the bevy of birds dining on seeds in the feeders beyond the window. A fresh coat of white paint brightens up the woodwork and carries the same trim color throughout the house.
Find den rigtige lokale ekspert til dit projekt

WINNER: Silver Award – One-of-a-Kind Custom or Spec 4,001 – 5,000 sq ft, Best in American Living Awards, 2019
Affectionately called The Magnolia, a reference to the architect's Southern upbringing, this project was a grass roots exploration of farmhouse architecture. Located in Phoenix, Arizona’s idyllic Arcadia neighborhood, the home gives a nod to the area’s citrus orchard history.
Echoing the past while embracing current millennial design expectations, this just-complete speculative family home hosts four bedrooms, an office, open living with a separate “dirty kitchen”, and the Stone Bar. Positioned in the Northwestern portion of the site, the Stone Bar provides entertainment for the interior and exterior spaces. With retracting sliding glass doors and windows above the bar, the space opens up to provide a multipurpose playspace for kids and adults alike.
Nearly as eyecatching as the Camelback Mountain view is the stunning use of exposed beams, stone, and mill scale steel in this grass roots exploration of farmhouse architecture. White painted siding, white interior walls, and warm wood floors communicate a harmonious embrace in this soothing, family-friendly abode.
Project Details // The Magnolia House
Architecture: Drewett Works
Developer: Marc Development
Builder: Rafterhouse
Interior Design: Rafterhouse
Landscape Design: Refined Gardens
Photographer: ProVisuals Media
Awards
Silver Award – One-of-a-Kind Custom or Spec 4,001 – 5,000 sq ft, Best in American Living Awards, 2019
Featured In
“The Genteel Charm of Modern Farmhouse Architecture Inspired by Architect C.P. Drewett,” by Elise Glickman for Iconic Life, Nov 13, 2019

Repurposing the floors from the original house as a ceiling detail help give the sunroom a warm, cozy vibe.
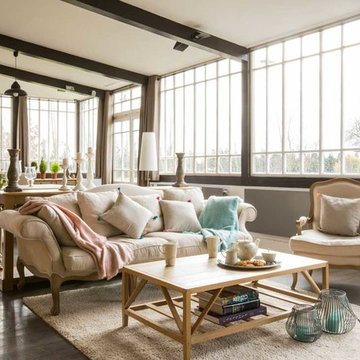
Encadrée par de larges fenêtres, cette extension permet de profiter d’une vue exceptionnelle vers l’extérieur. Mi dedans-mi dehors. Un nouvel espace de vie, généreux, dans un style typiquement normand : briques rouges et poutres couleur bois normand.
Aménagement, décoration et stylisme Cosy Side.
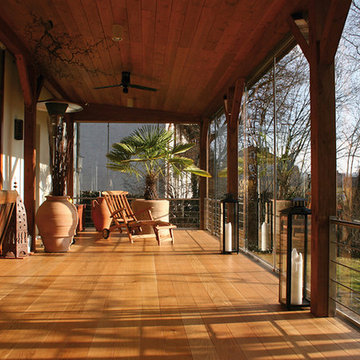
DER TREND: SOMMERGÄRTEN
Hektik, Stress, Umwelteinflüsse – all diese Faktoren beherrschen heute unser Leben. Umso wichtiger sind Zufluchtsorte, an denen man den Alltag vergessen kann; ein Lebensraum der unserer Verbundenheit zur Natur und unserem Bedürfnis nach Geborgenheit und Behaglichkeit entspricht. Leben mit der Natur oder mittendrin, dies alles bietet Ihnen ein Sommergarten oder Sommerhaus von HeLö-Bau.
Der Trend in diesem Jahr sind unsere Sommerhäuser als Pendant zum klassischen Wintergarten. Für unsere Sommerhäuser bieten wir eine hochwertige, profillose Verglasung als Falt- oder Schiebeverglasung Ihrer eventuell sogar schon vorhandenen Überdachung an. Sie sind vor Regen und Wind geschützt und genießen dennoch den ungetrübten Blick auf Ihren Garten – und das zu jeder Jahreszeit. Fordern Sie unser Angebot oder vereinbaren Sie einen Termin, wir besuchen Sie selbstverständlich auch gerne unverbindlich zu Hause.
Realisieren Sie mit uns als kompetentem Partner Ihren Platz an der Sonne, schaffen Sie neue Werte für Ihr eigenes, schönes Zuhause.
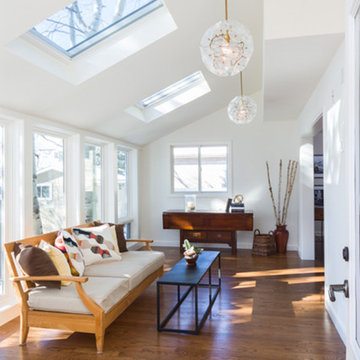
Photography by Studio Q Photography
Construction by Factor Design Build
Lighting by West Elm
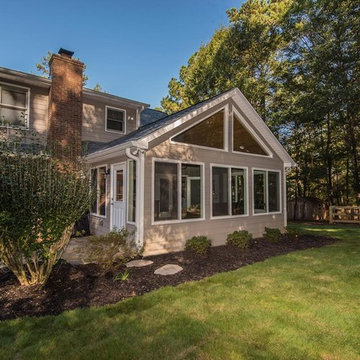
“Our sunroom gives us the feeling of being outside in the woods, while using the space virtually year ‘round. We are so happy that Atlanta Design & Build showed us the value of a sunroom rather than just a porch and to make the space larger than we originally envisioned.” -ADB Client
2.802 Billeder af landstil udestue
4
