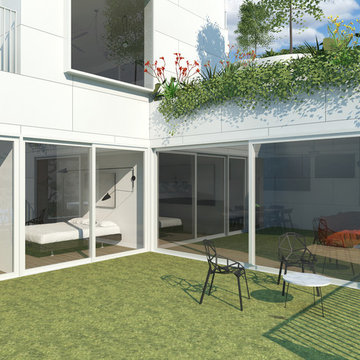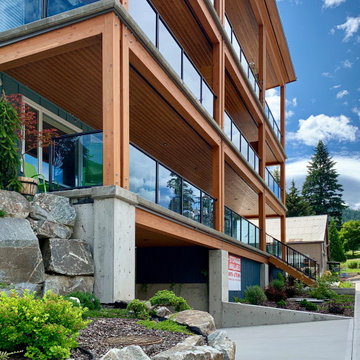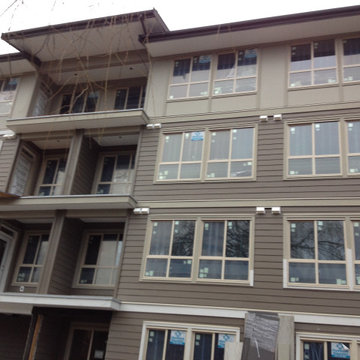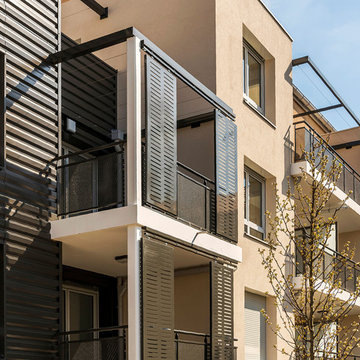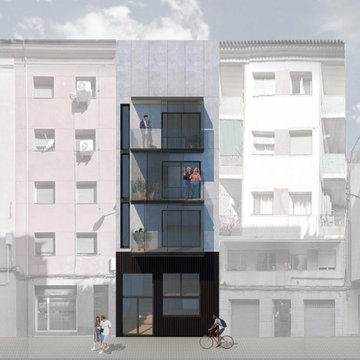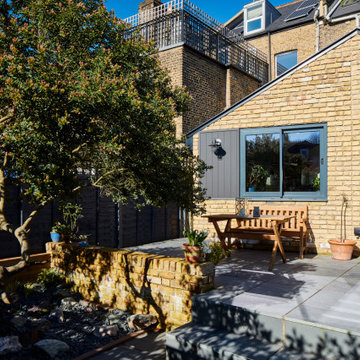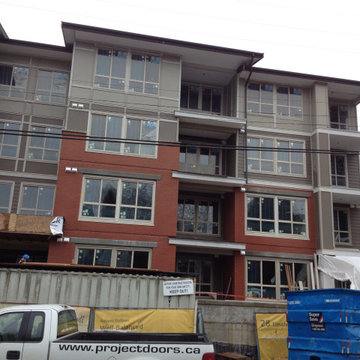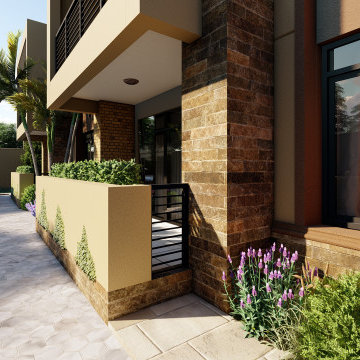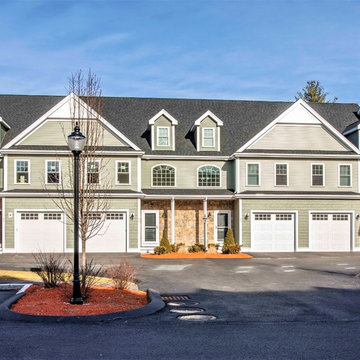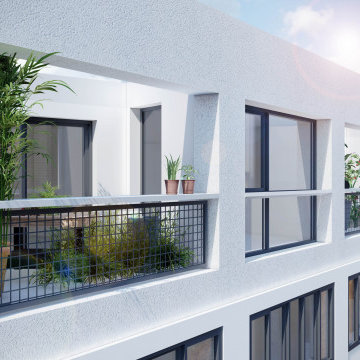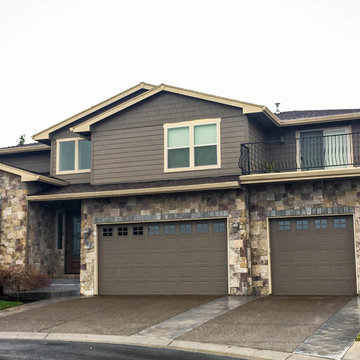320 Billeder af lejlighed med blandet facade
Sorteret efter:
Budget
Sorter efter:Populær i dag
141 - 160 af 320 billeder
Item 1 ud af 3
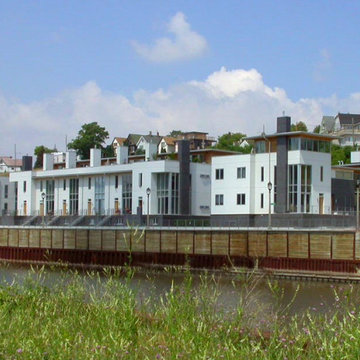
River Homes
Civic, Pedestrian, and Personal Scale
Our urban design strategy to create a modern, traditional neighborhood centered around three distinct yet connected levels of scale – civic, pedestrian, and personal.
The civic connection with the city, the Milwaukee River and the adjacent Kilbourn Park was addressed via the main thoroughfare, street extensions and the River Walk. The relationship to pedestrian scale was achieved by fronting each building to its corresponding street or river edge. Utilizing elevated entries and main living levels provides a non-intimidating distinction between public and private. The open, loft-like qualities of each individual living unit, coupled with the historical context of the tract supports the personal scale of the design.
The Beerline “mini-block” – patterned after a typical city block - is configured to allow for each individual building to address its respective street or river edge while creating an internal alley or “auto court”. The river-facing units, each with four levels of living space, incorporate rooftop garden terraces which serve as natural, sunlit pavilions in an urban setting.
In an effort to integrate our typical urban neighborhood with the context of an industrial corridor, we relied upon thoughtful connections to materials such as brick, stucco, and fine woods, thus creating a feeling of refined elegance in balance with the “sculpture” of the historic warehouses across the Milwaukee River.
Urban Diversity
The Beerline River Homes provide a walkable connection to the city, the beautiful Milwaukee River, and the surrounding environs. The diversity of these custom homes is evident not only in the unique association of the units to the specific “edges” each one addresses, but also in the diverse range of pricing from the accessible to the high-end. This project has elevated a typically developer-driven market into a striking urban design product.
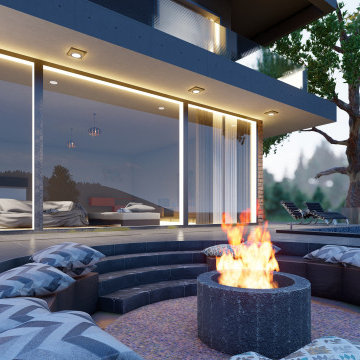
Modern and simple home designs , 3D renderings and interior design , only from Lacomelza themes. Stay_Tuned.
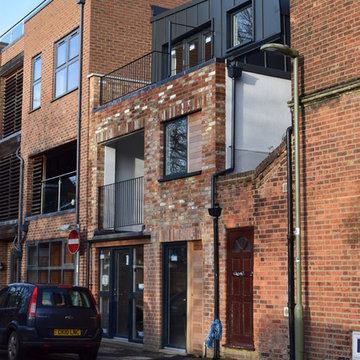
Nearing completion, the street elevation has reused many of the original bricks.
Grey metal roofing matches the finish of the new doors and windows, contrasting with the rustic texture of the reclaimed, hand made bricks.
Where render was used over the woodfibre cladding boards, flexible and vapour permeable, through coloured Baumit render was specified.
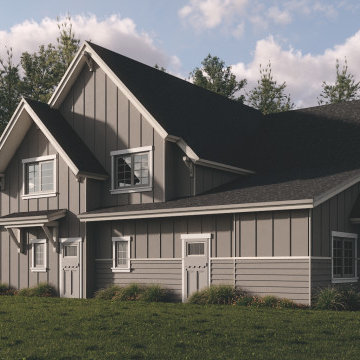
Modular Tri-plex design efficiently housing money-smart rental units within one beautiful package. This development strategy allowed for a savvy financial situation without compromising style and functionality.
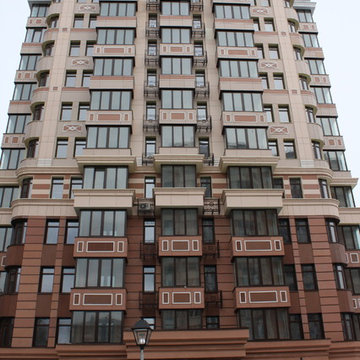
Изготовление и монтаж остекления 12-этажного элитного жилого дома деревянными конструкциями по адресу: г. Москва, Рогожский вал, дом 11. по заказу ООО "Лидер"
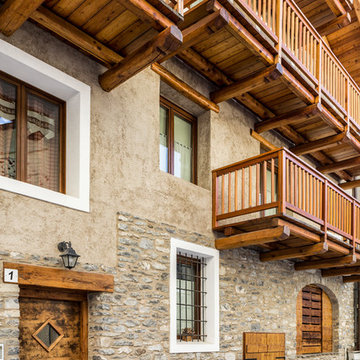
La storicità del fabbricato, sito nella piazza centrale di un importante comune montano dell’alta val di Susa, era molto rilevante, si trattava infatti di intervenire sull’antica sede del Tribunale dell’ Inquisizione del secolo XIII, ampiamente rimaneggiato e modificato. Si è deciso dunque di mantenere le caratteristiche tipiche dello stile montano, sottolineando sempre il valore della sua storia.
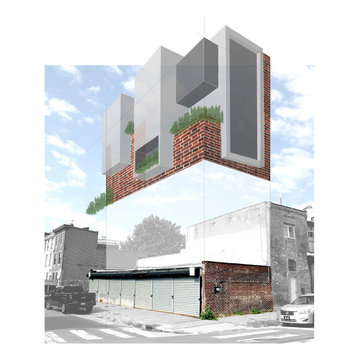
An existing 1-story garage structure received 3 new floors to create two condo units in the heart of Fishtown. The projecting forms of the building were key to maximizing living spaces on a very narrow parcel. Adjacent to each projection is a void, which creates outdoor spaces for planting and relaxation. Interlocking these indoor and outdoor spaces provides a unique style of urban living in a dense neighborhood.
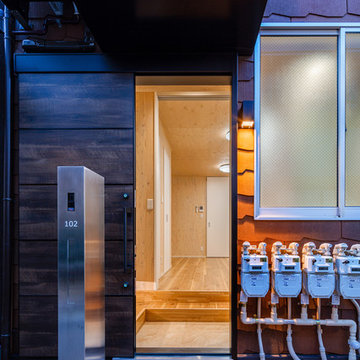
家に帰りたくなる・・・家の玄関が見えるとほっとする。照明はそんな雰囲気をつくってくれます。
淡い光で、目立たず手元だけを照らした照明。
落ち着いたあかりで、扉の鍵穴が見え、不便なく使えますが、主張はせず自分たちだけが、分かる照明の使い方です。目立ちまでせんが、雰囲気のある灯りです。
320 Billeder af lejlighed med blandet facade
8
