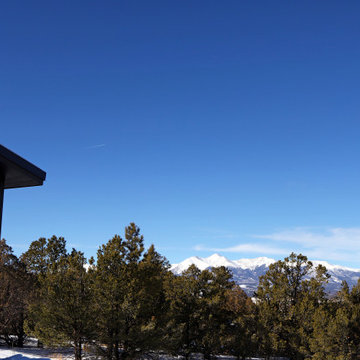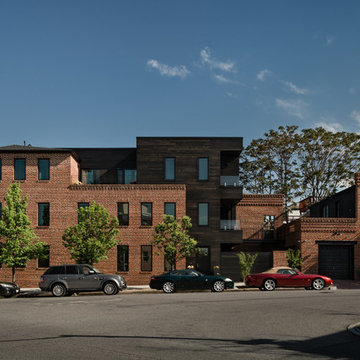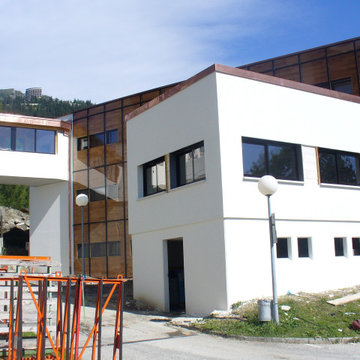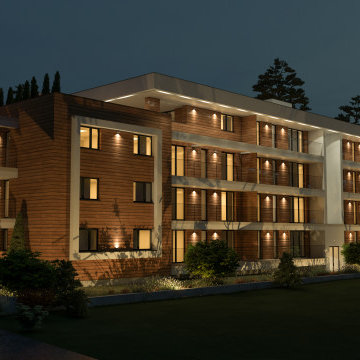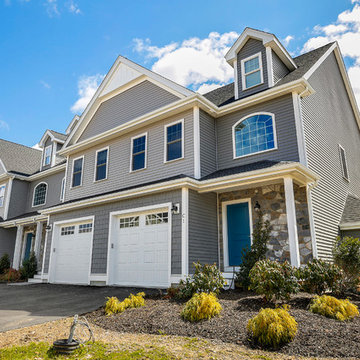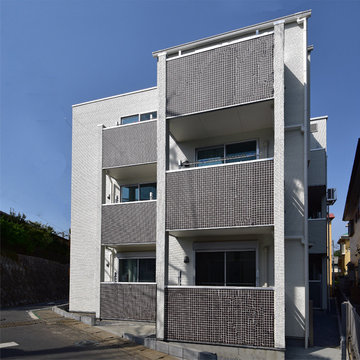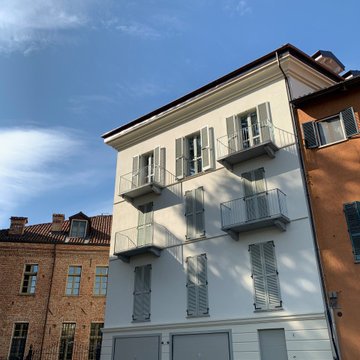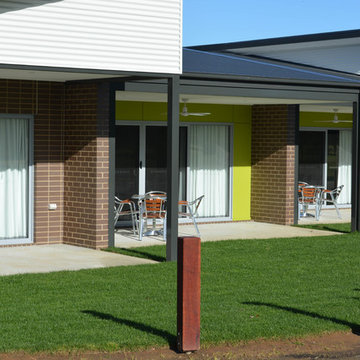320 Billeder af lejlighed med blandet facade
Sorteret efter:
Budget
Sorter efter:Populær i dag
161 - 180 af 320 billeder
Item 1 ud af 3
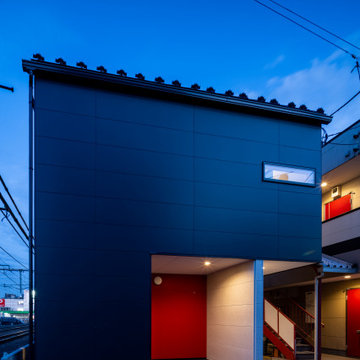
線路側は閉じた雰囲気をつくっています。
エントランス部分の赤い壁は、お隣にある同一オーナーのアパートの玄関扉とも、同じような色で揃えています。
通り沿いに並ぶ建物をそれとなく関連づけたいと思いました。
さらに、中にある各住戸の玄関扉も同じように赤で揃えています。
通り・外観・内部、それぞれが全くの別物ではなく、何となく関連しているようなものになればいいなと考えました。
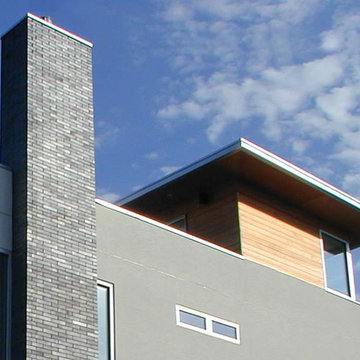
River Homes
Civic, Pedestrian, and Personal Scale
Our urban design strategy to create a modern, traditional neighborhood centered around three distinct yet connected levels of scale – civic, pedestrian, and personal.
The civic connection with the city, the Milwaukee River and the adjacent Kilbourn Park was addressed via the main thoroughfare, street extensions and the River Walk. The relationship to pedestrian scale was achieved by fronting each building to its corresponding street or river edge. Utilizing elevated entries and main living levels provides a non-intimidating distinction between public and private. The open, loft-like qualities of each individual living unit, coupled with the historical context of the tract supports the personal scale of the design.
The Beerline “mini-block” – patterned after a typical city block - is configured to allow for each individual building to address its respective street or river edge while creating an internal alley or “auto court”. The river-facing units, each with four levels of living space, incorporate rooftop garden terraces which serve as natural, sunlit pavilions in an urban setting.
In an effort to integrate our typical urban neighborhood with the context of an industrial corridor, we relied upon thoughtful connections to materials such as brick, stucco, and fine woods, thus creating a feeling of refined elegance in balance with the “sculpture” of the historic warehouses across the Milwaukee River.
Urban Diversity
The Beerline River Homes provide a walkable connection to the city, the beautiful Milwaukee River, and the surrounding environs. The diversity of these custom homes is evident not only in the unique association of the units to the specific “edges” each one addresses, but also in the diverse range of pricing from the accessible to the high-end. This project has elevated a typically developer-driven market into a striking urban design product.
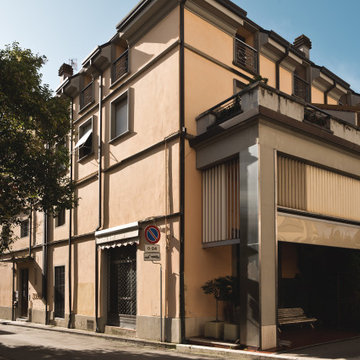
Committente: Arch. Alfredo Merolli RE/MAX Professional Firenze. Ripresa fotografica: impiego obiettivo 24mm su pieno formato; macchina su treppiedi con allineamento ortogonale dell'inquadratura; impiego luce naturale esistente. Post-produzione: aggiustamenti base immagine; fusione manuale di livelli con differente esposizione per produrre un'immagine ad alto intervallo dinamico ma realistica; rimozione elementi di disturbo. Obiettivo commerciale: realizzazione fotografie di complemento ad annunci su siti web agenzia immobiliare; pubblicità su social network; pubblicità a stampa (principalmente volantini e pieghevoli).
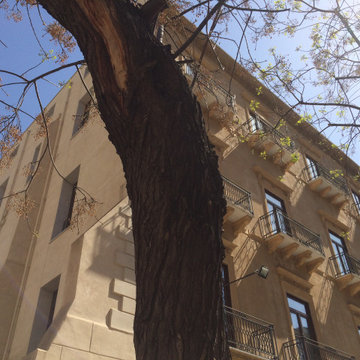
L'obiettivo principale del progetto è stato quello di integrare il restauro filologico degli ambienti storici con il contributo contemporaneo delle nuove parti, il restauro conservativo dei prospetti storici e la ridistribuzione degli spazi nterni. I nuovi infissi sono stati installati a filo interno rispetto ai prospetti per prevenire il più possibile l'irraggiamento solare cosi da garantire un minore consumo di energia per il raffrescamento degli ambienti ed allo stesso tempo per proteggerli dagli agenti atmosferici, conferendo tra l'altro maggiore risalto alle bucature che risultano elemento predominante dei prospetti nuovi in contrasto con quelli storici.
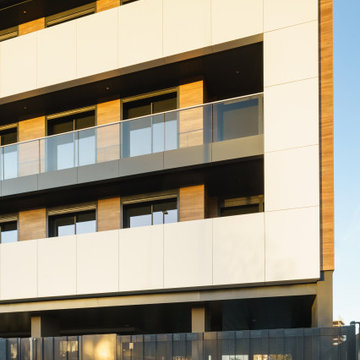
Este proyecto ha incorporado el uso del panel composite como una solución constructiva altamente efectiva, económica, estéticamente atractiva y sostenible para el revestimiento de fachadas de edificios. El panel composite tiene una diversidad de aplicaciones, incluyendo el revestimiento de fachadas, espacios interiores, rehabilitaciones de fachadas, forrado de pilares, recubrimiento de balcones, remates de peto, voladizos y marquesinas.
El Panel Composite STRUGAL se destaca por sus sobresalientes características, como una gran resistencia a la corrosión y a los efectos atmosféricos, así como un alto grado de aislamiento térmico y acústico. Además, posee propiedades mecánicas excepcionales y una superficie extraordinariamente plana. Su composición liviana facilita su manipulación y su capacidad de curvado brinda flexibilidad en el diseño. El montaje del panel composite es rápido y sencillo, lo que agiliza significativamente el proceso de instalación. Además, se encuentra disponible en una amplia variedad de acabados, lo que permite adaptarse de manera óptima a diferentes estilos y estéticas arquitectónicas.
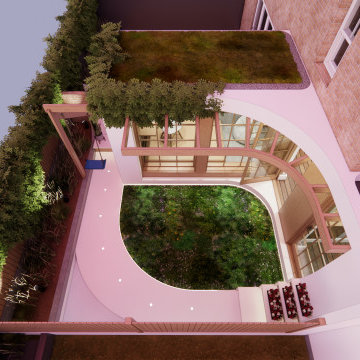
Remodelling of rear extension into the garden, moroccan plastered surfaces and floor, hidden lighting, green roof.
Two new openings and insulated cladding.
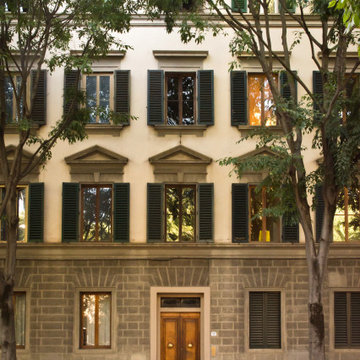
Committenti: Fabio & Ilaria. Ripresa fotografica: impiego obiettivo 35mm su pieno formato; macchina su treppiedi con allineamento ortogonale dell'inquadratura; impiego luce naturale esistente. Post-produzione: aggiustamenti base immagine; fusione manuale di livelli con differente esposizione per produrre un'immagine ad alto intervallo dinamico ma realistica; rimozione elementi di disturbo. Obiettivo commerciale: realizzazione fotografie di complemento ad annunci su siti web di affitti come Airbnb, Booking, eccetera; pubblicità su social network.
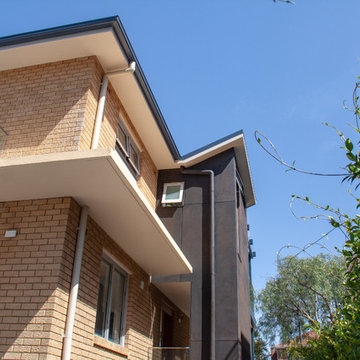
Ensuite and new side Entry were added.
Cladding was finished with Porters' Paint Instant Rust.
Large steel and glass balconcies were added to catch sun and harbour views. Original brickwork was preserved for long term low maintenance and contrasts beautifully with new windows, cladding and crisp steel and glass detailing.
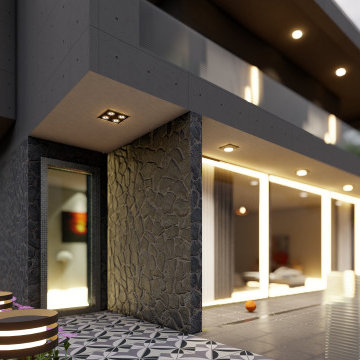
Modern and simple home designs , 3D renderings and interior design , only from Lacomelza themes. Stay_Tuned.
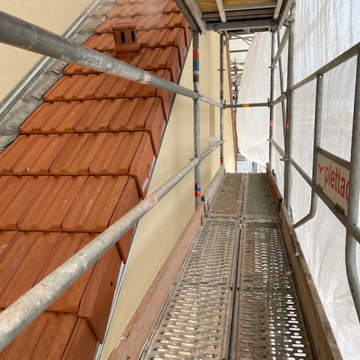
Surélévation d’un bâtiment de 3 étages impliquant la mise en place d’un échafaudage avec parapluie, dépose totale de la toiture, rehaussement des cloisons périphériques, création d’un plancher avec ossature bois isolé, Remise au Normes et redistribution électrique et plomberie, Création d’une toiture avec Chien assis et tuiles mécanique, Ravalement intégrale.
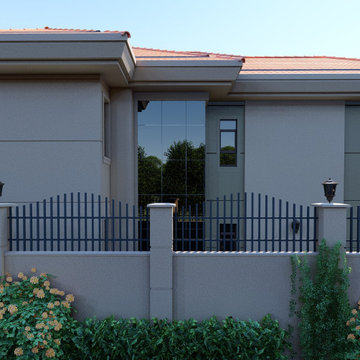
The residences are 4 beds 4 baths of magnificence. The classic charm and the seductive beauty of this architectural style cannot be obtained through any other design solution. This is exactly why the style is so popular nowadays.
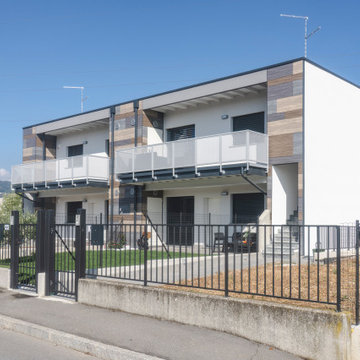
Vista prospettica. Realizzazione dell'azienda Marlegno.
Foto di Simone Marulli
320 Billeder af lejlighed med blandet facade
9
