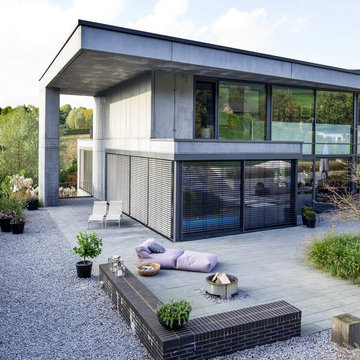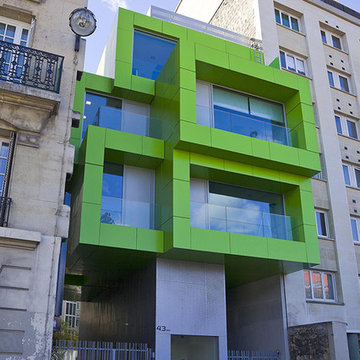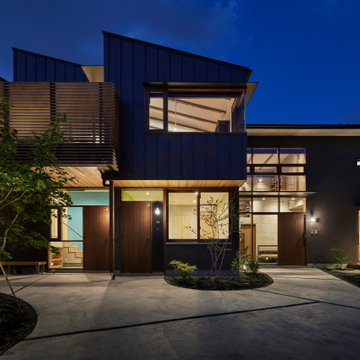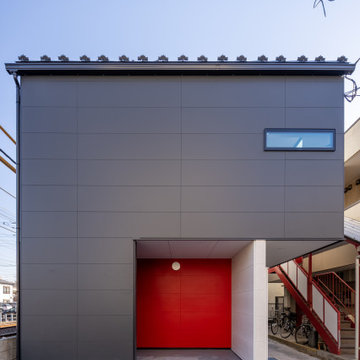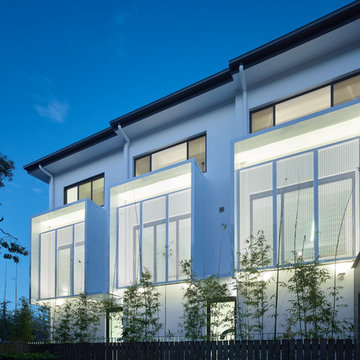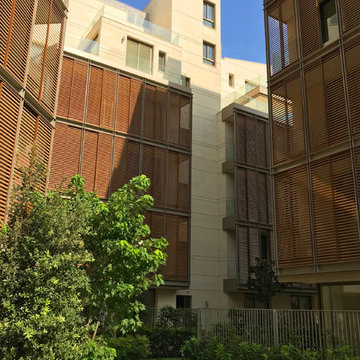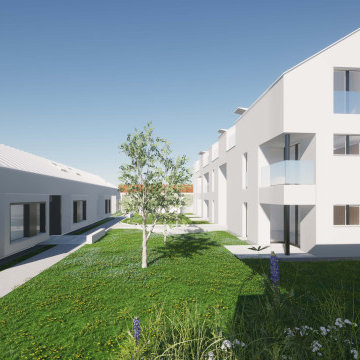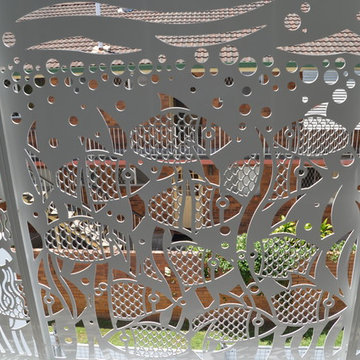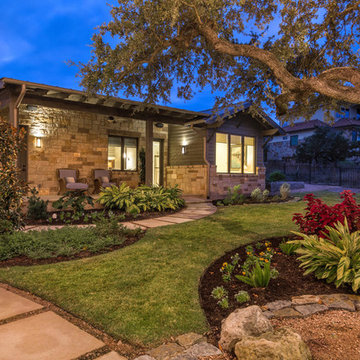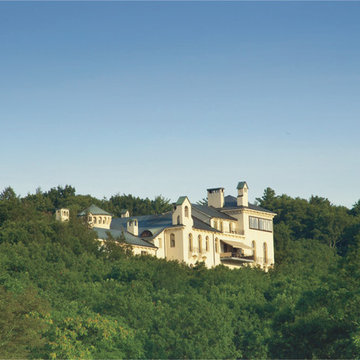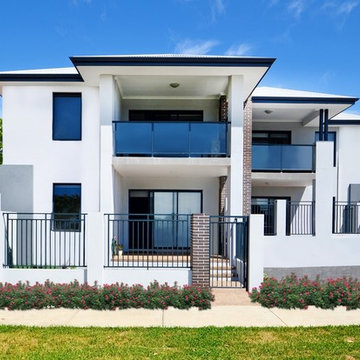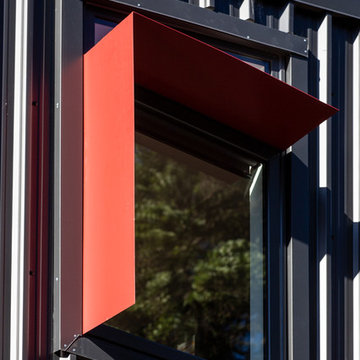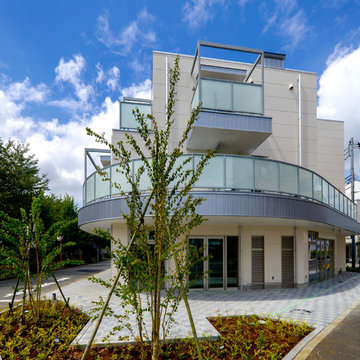415 Billeder af lejlighed med ståltag
Sorteret efter:
Budget
Sorter efter:Populær i dag
81 - 100 af 415 billeder
Item 1 ud af 3
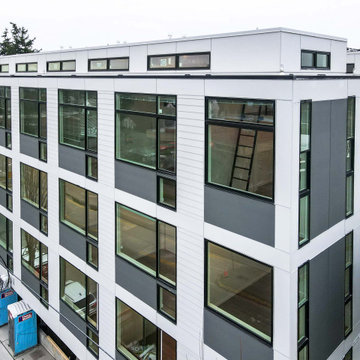
A mix of intricate white-yellow Hardie fiber cement siding provides a visual connection between rooms, giving ample daylighting and a vibrant sense of happiness.
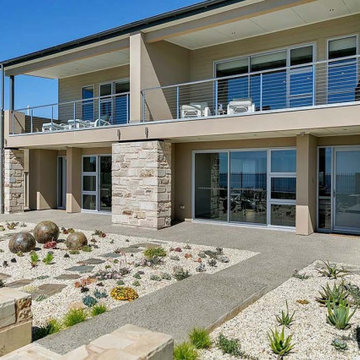
This HIA awarding winning development comprises 2 upstairs luxury one bedroom apartments with expansive ensuite, WIRs, laundry and full kitchen and 2 ground floor apartments which can be opened to an enourmous kitchen/living/dining space for large family groups, (totalling 4 bedrooms downstairs). Cath Tonkin Interiors consulted & specified selections of exterior and interior and collaborated with the owners & builder throughout. Practical considerations of durable surfaces, coast friendly colours, metals, timbers and stone throughout were key. Inside, our decor design provides custom decorated luxury bedrooms, washed & reclaimed timbers, indoor/outdoor fabrics, and seaside classics of white shutters, heavy linen, slouchy sofas and armchairs for a straight off the beach lifestyle. Practical luxury & functional beauty throughout.
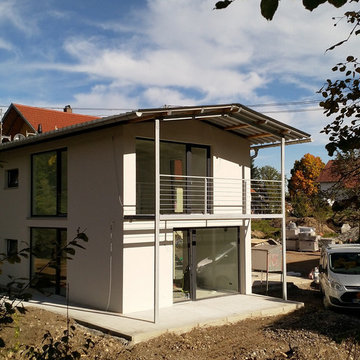
Die beiden Wohneinheiten verteilen sich auf das Erdgeschoss und Dachgeschoss.
Ein schwebendes Blechdach verleiht dem Gebäude einen besonderen Charakter.
Die großflächigen Fensterelemente sorgen für eine optimale Belichtung.
Ein ausgeklügeltes Beleuchtungskonzept rundet die hochwertige Ausführung ab während die Baukosten bewusst reduziert wurden.
Die konstruktiven Details wurden bewusst nicht versteckt und tragen so zur Einzigartigkeit der Gebäude bei.
Das Zweifamilienhaus ist nach außen mit einer zeitlosen Putzfassade versehen.
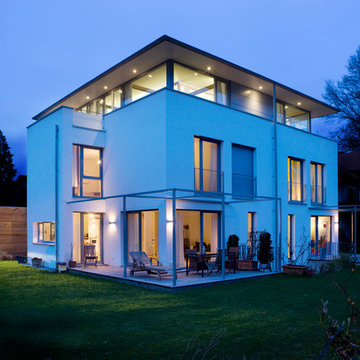
Mehrfamilienwohnhaus “Ottouno”, Starnberg, ©baehr rödel Architekten und Stadtplaner
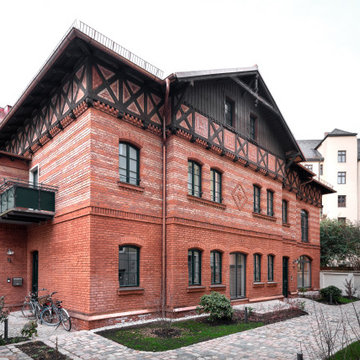
Als Teil der Sanierung wurde die besondere Backsteinfassade aufwendig saniert. Dafür wurde altes Fugenmaterial vorsichtig entfernt, die Steine wurden sandgestrahlt und von erfahrenen Händen wurden die Fugen denkmalgerecht gefüllt und Schadstellen ausgebessert.
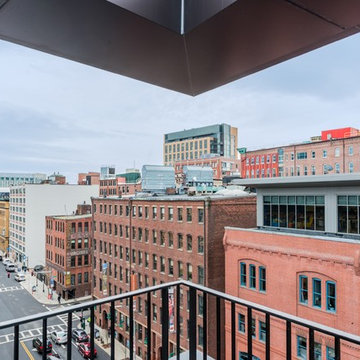
At the corner of 10 Farnsworth Street + 338 Congress Street in Boston's exclusive Fort Point neighborhood: a collaboration amongst CBT Architects, Sea-Dar Construction, JBVentures, TCR Development, and Divine Design Center
Photography by Keitaro Yoshioka
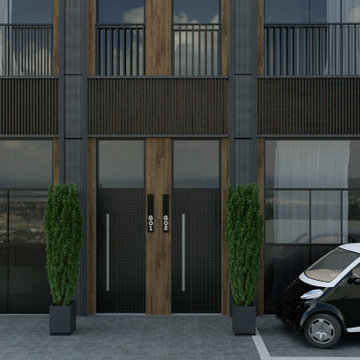
Il progetto di affitto a breve termine di un appartamento commerciale di lusso. Cosa è stato fatto: Un progetto completo per la ricostruzione dei locali. L'edificio contiene 13 appartamenti simili. Lo spazio di un ex edificio per uffici a Milano è stato completamente riorganizzato. L'altezza del soffitto ha permesso di progettare una camera da letto con la zona TV e uno spogliatoio al livello inferiore, dove si accede da una scala graziosa. Il piano terra ha un ingresso, un ampio soggiorno, cucina e bagno. Anche la facciata dell'edificio è stata ridisegnata. Il progetto è concepito in uno stile moderno di lusso.
415 Billeder af lejlighed med ståltag
5
