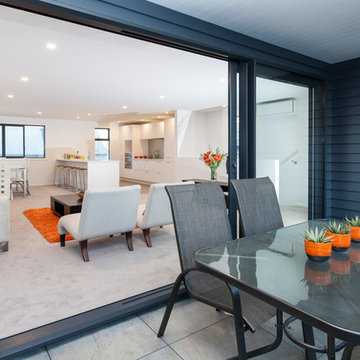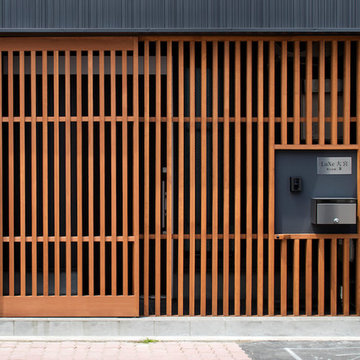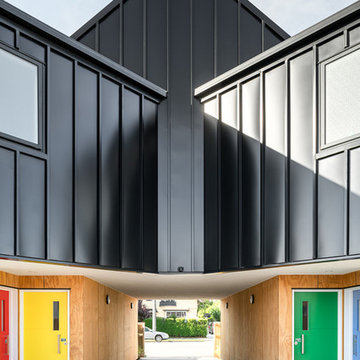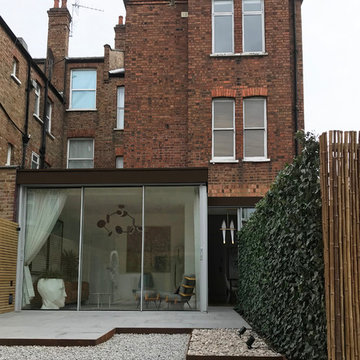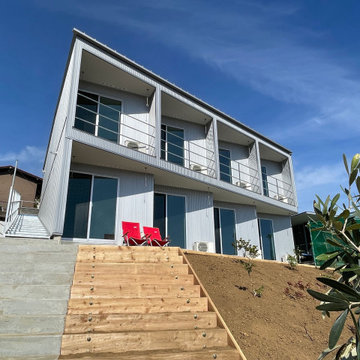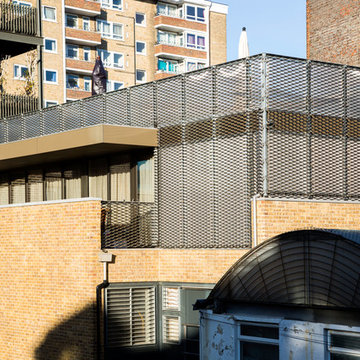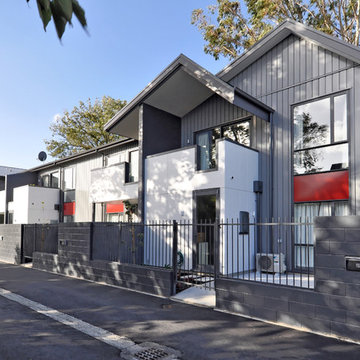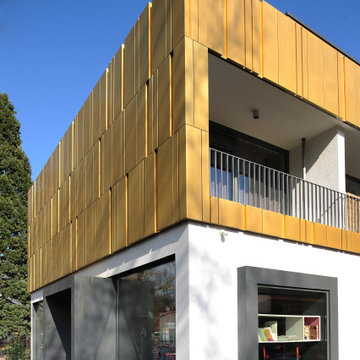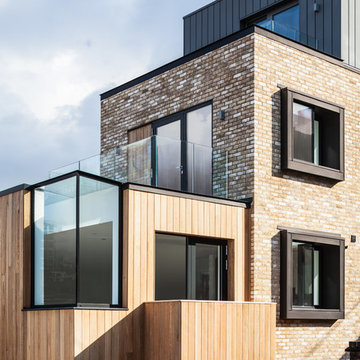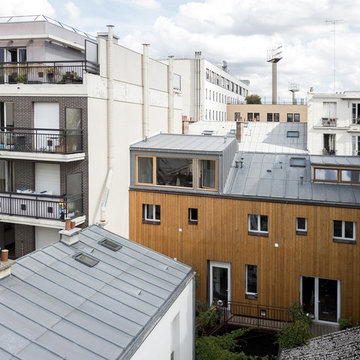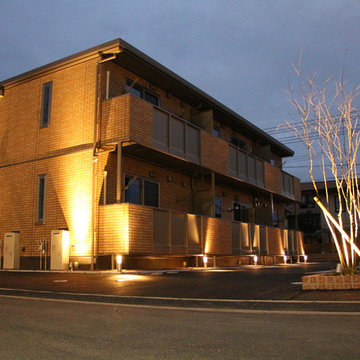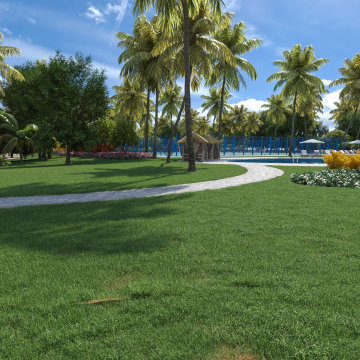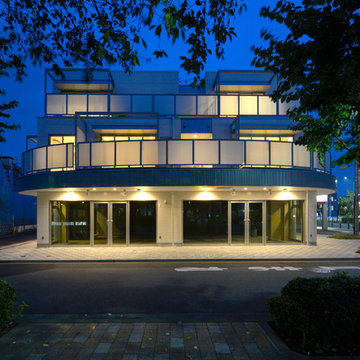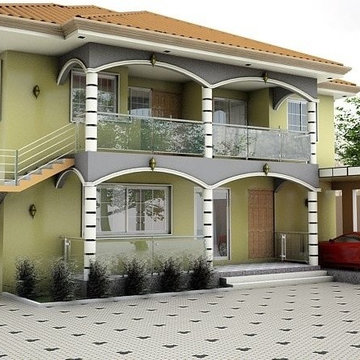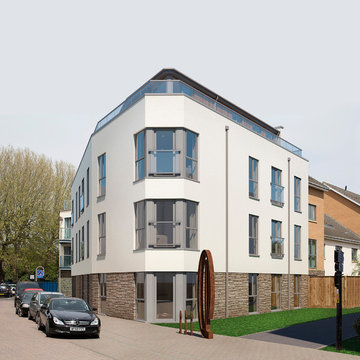415 Billeder af lejlighed med ståltag
Sorteret efter:
Budget
Sorter efter:Populær i dag
141 - 160 af 415 billeder
Item 1 ud af 3
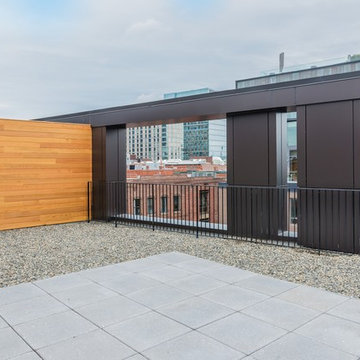
At the corner of 10 Farnsworth Street + 338 Congress Street in Boston's exclusive Fort Point neighborhood: a collaboration amongst CBT Architects, Sea-Dar Construction, JBVentures, TCR Development, and Divine Design Center
Photography by Keitaro Yoshioka
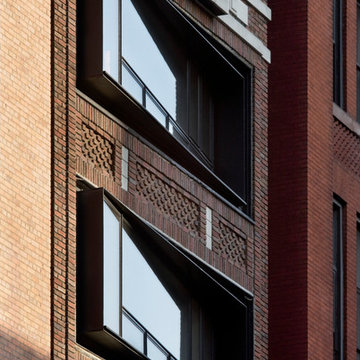
This 12 story, 21,000 square foot, residential development integrates the existing brick facade with modern insertions. Prefabricated steel framed window boxes project outside of the existing building envelope to create full-length continuous sitting sills within. The two upper penthouse spaces consists of cantilevered steel and glass-stacked boxes with traversing spandrels clad in a prefabricated zinc facade system.
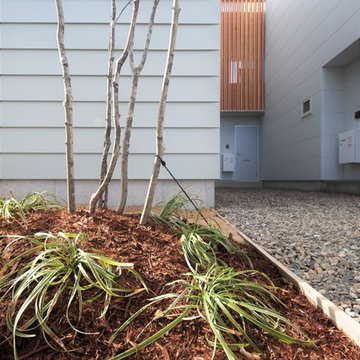
単身者に向けたアパート。6世帯すべての住戸は1階にエントランスを持つ長屋住宅形式。(1階で完結しているタイプ)(1階に広い土間を設え、2階に室を持つタイプ)(1・2階ともに同サイズのメゾネットタイプ)3種類のパターンを持ち、各パターン2住戸ずつとなっている。
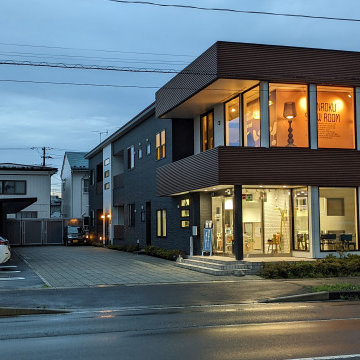
事務所兼住宅・デザイナーズ家具ショールームに併設して共同住宅を4戸。
自社設計施工にのSE構法モデルルームであり、また自社の不動産部門で賃貸管理を行っております。
海外の家具を展示し、また賃貸住戸では実際に展示して貸し出しております。
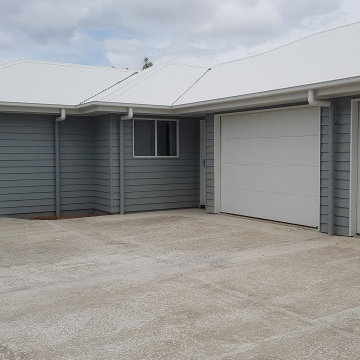
These are photos of four units designed to fit on one block of land, in hampton style design. Each unit has modern fixtures and fittings, built in the Gympie Region.
415 Billeder af lejlighed med ståltag
8
