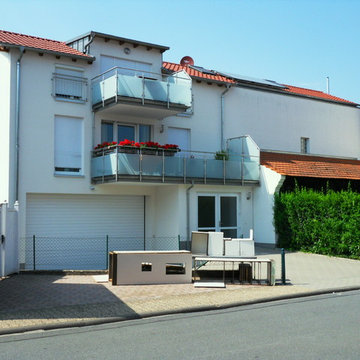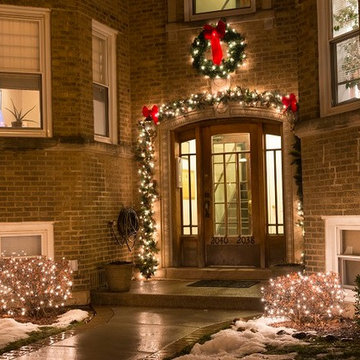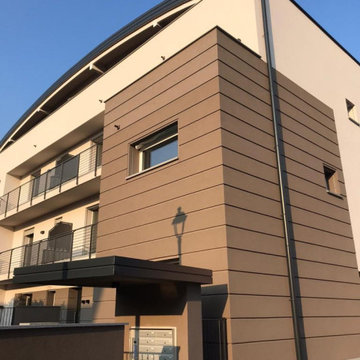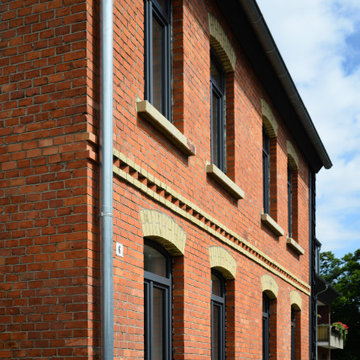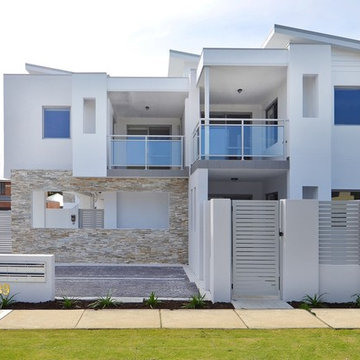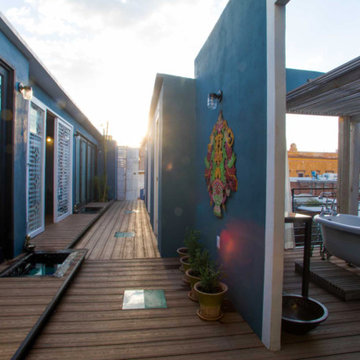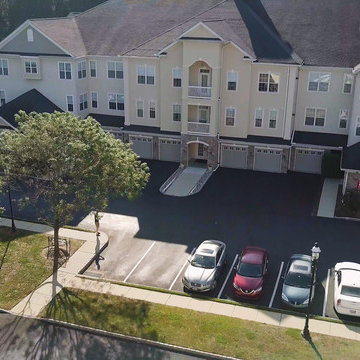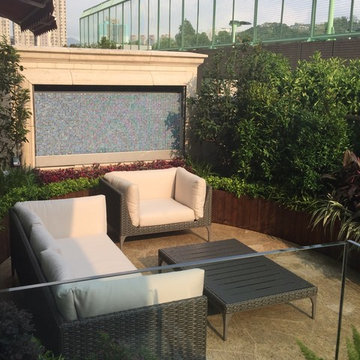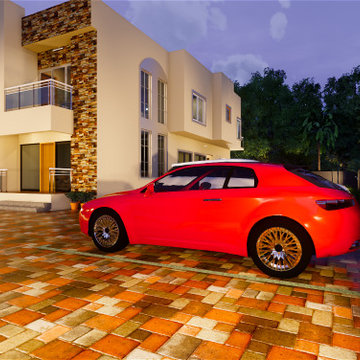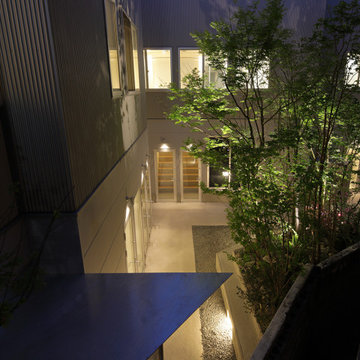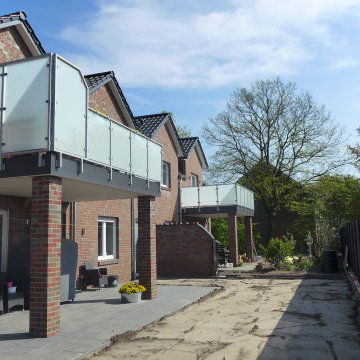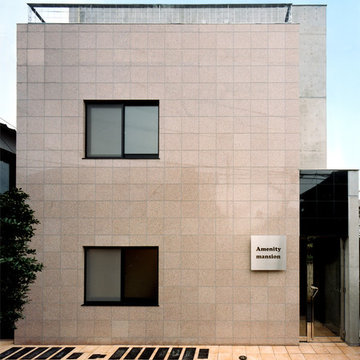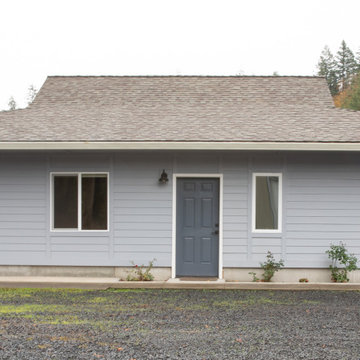479 Billeder af lejlighed
Sorteret efter:
Budget
Sorter efter:Populær i dag
101 - 120 af 479 billeder
Item 1 ud af 3
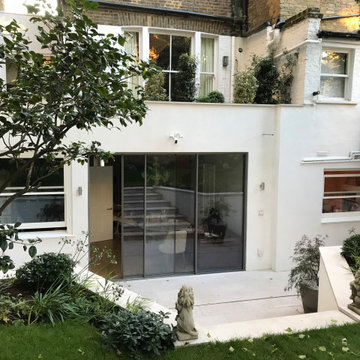
The view from the garden shows the rear extension with double glazed sliding doors aluminium installed on a cavity white rendered brick wall, which ensures the thermal insolation required by the building control.
The patio is entirely covered with honed limestone.
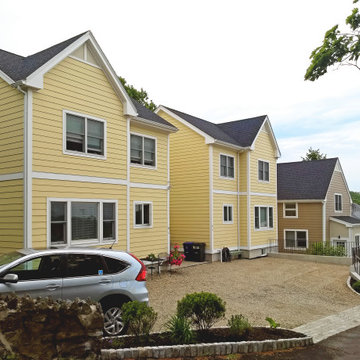
Design of a 6,400 SF, 3-Unit residential condominium in Swampscott, MA. The project involved the gut-renovation of an existing single-family home, and the construction of two "mirrored" units to complete the development.
Website: www.tektoniksarchitects.com
Instagram: www.instagram.com/tektoniks_architects
#multifamily #apartments #condo #condos #condominiums #architect #design #interiors #interiordesign #realestate
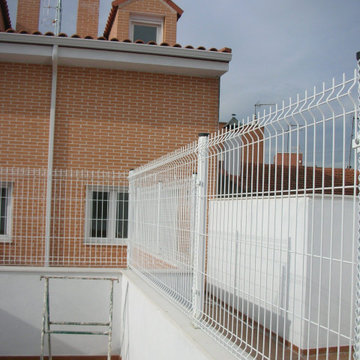
Ejecución de hoja exterior en cerramiento de fachada, de ladrillo cerámico cara vista perforado, color rojo, con junta de 1 cm de espesor, recibida con mortero de cemento blanco hidrófugo. Incluso parte proporcional de replanteo, nivelación y aplomado, mermas y roturas, enjarjes, elementos metálicos de conexión de las hojas y de soporte de la hoja exterior y anclaje al forjado u hoja interior, formación de dinteles, jambas y mochetas,
ejecución de encuentros y puntos singulares y limpieza final de la fábrica ejecutada.
Cobertura de tejas cerámicas mixta, color rojo, recibidas con mortero de cemento, directamente sobre la superficie regularizada, en cubierta inclinada.
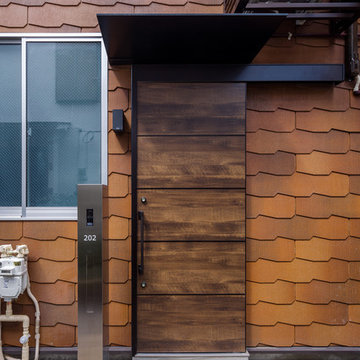
外壁に、素材を感じる材料を使うと独特の雰囲気になります。コロニアルの微細な凹凸が写し出す光と影と質感が、個性のある存在感を持ちます。
細かい形が繰り返す姿が、綺麗なデザインになります。
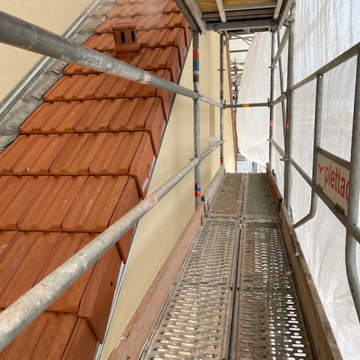
Surélévation d’un bâtiment de 3 étages impliquant la mise en place d’un échafaudage avec parapluie, dépose totale de la toiture, rehaussement des cloisons périphériques, création d’un plancher avec ossature bois isolé, Remise au Normes et redistribution électrique et plomberie, Création d’une toiture avec Chien assis et tuiles mécanique, Ravalement intégrale.
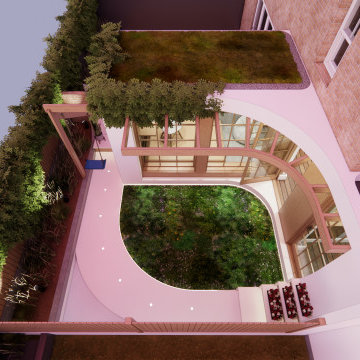
Remodelling of rear extension into the garden, moroccan plastered surfaces and floor, hidden lighting, green roof.
Two new openings and insulated cladding.
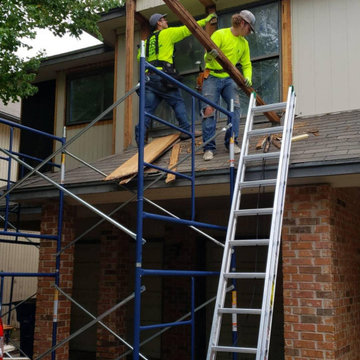
We replaced the siding, updated the insulation and installed weather barrier wrap on a row of condos.
This update gave the residents a more energy efficient building and a fresh breath of life with years of enjoyment.
479 Billeder af lejlighed
6
