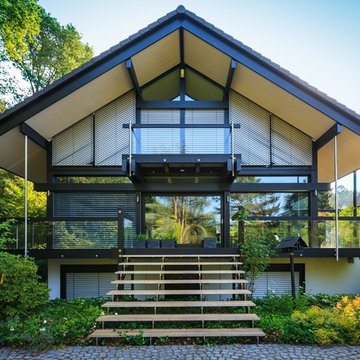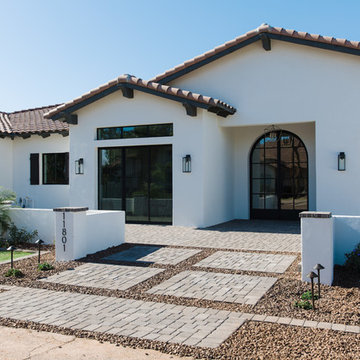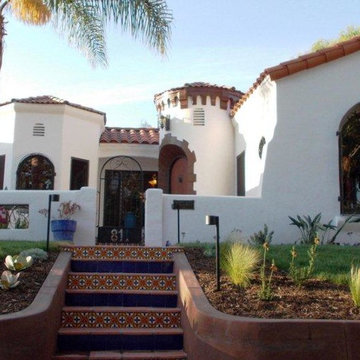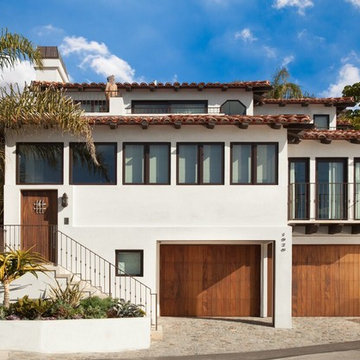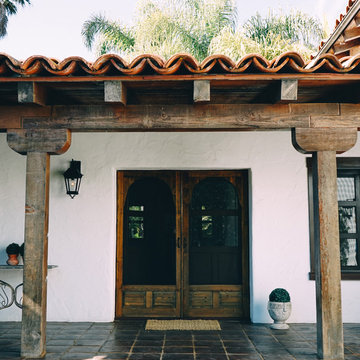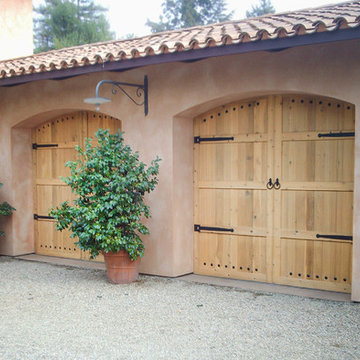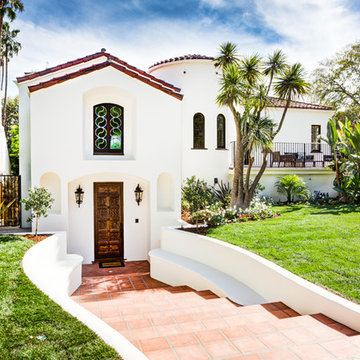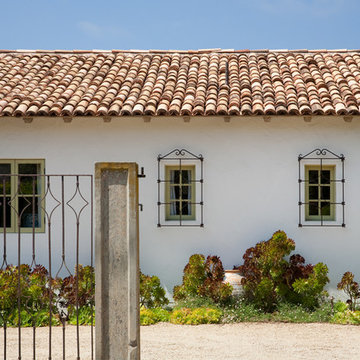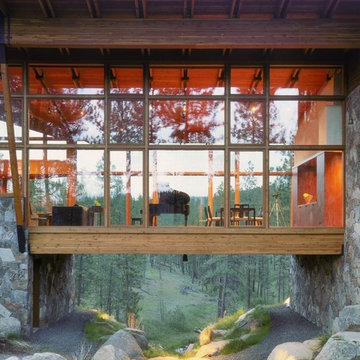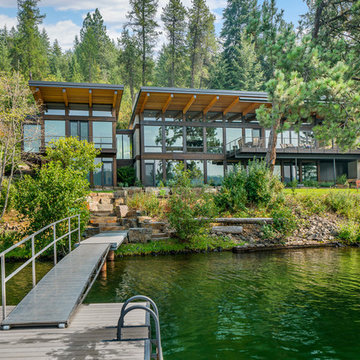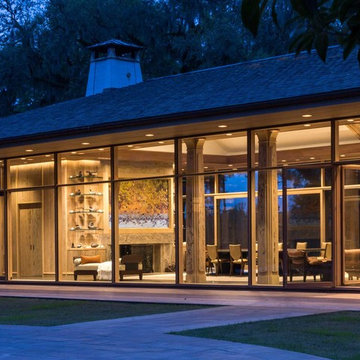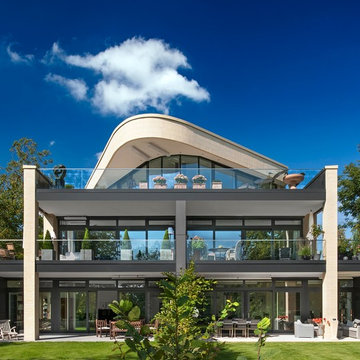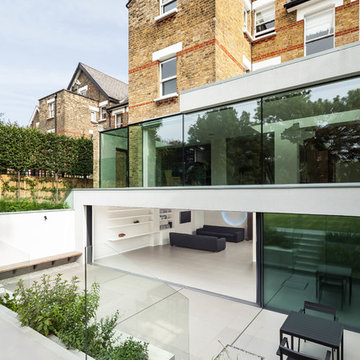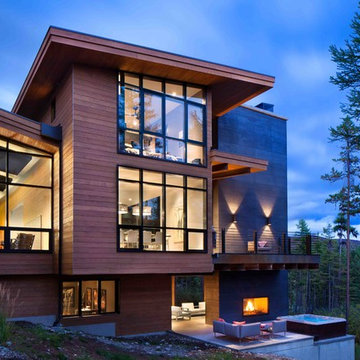3.228 Billeder af lerhus med glasfacade
Sorteret efter:
Budget
Sorter efter:Populær i dag
141 - 160 af 3.228 billeder
Item 1 ud af 3
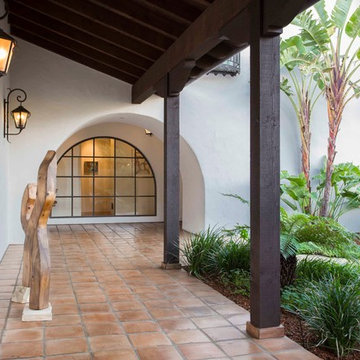
Montectio Spanish Estate Interior and Exterior. Offered by The Grubb Campbell Group, Village Properties.
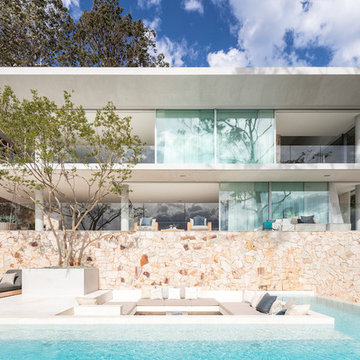
Architect: Koichi Takada Architects
Developer & Landscaper: J Group Projects
Photographer: Tom Ferguson
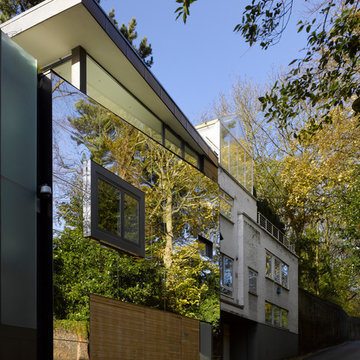
Photographer: Will Pryce
Eidolon House is the Winner of the Sunday Times British Homes Awards 2014 for Best One-off House.
It is believed to be the first mirror-clad house in London.
Although located adjacent to the historic Highgate Cemetery and in a Conservation Area, Swains Lane has a tradition of innovative contemporary architecture. No. 85 (next door) by Eldridge Smerin Architects won a RIBA award in 2009 and John Winter’s 1969 Corten steel clad house at No. 81 is one of the few Modern houses to be Grade II* listed.
Eidolon House builds on the tradition of glass and steel Modernist housing started by Winter. Here in contrast to Winter’s use of rusted Corten steel, the renovated house is clad in mirror polished stainless steel reflecting the trees opposite – highlighting the changing of the seasons. Inside the house further celebrates its fantastic setting with large windows and an open-plan top floor overlooking the overgrown cemetery beyond.
The project name refers to the reflective cladding and cemetery context – Eidolon means phantom, apparition, double image and idealised.
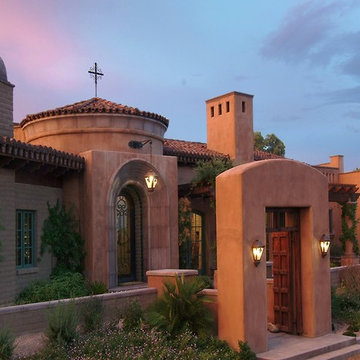
A Michael Gomez w/ 'Weststarr Custom Homes' design/build project located in the Catalina Foothills above Tucson, Arizona. Spanish Colonial style. Exterior construction of masonry, adobe, wood frame w/adobe stucco and cinched clay tile roofing. Precast tuscan columns, entry door surround, and rotunda cap. A 'TEP Energy Efficient Guarantee' Home. Tim Fuller Photography.
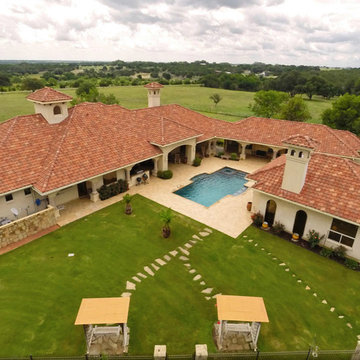
Mediterranean - Hacienda - Ranch
Courtyard with Outdoor Kitchen / Outdoor Living / Outdoor Dining with Cantera Columns Archade
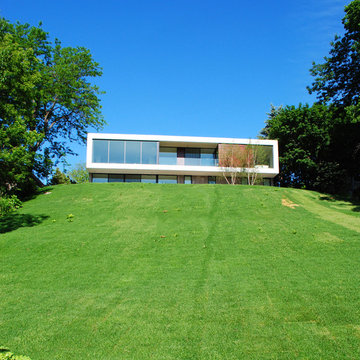
Modern lake house. Lakeside view of stucco clad main level over site cast concrete lower level walkout.
3.228 Billeder af lerhus med glasfacade
8
