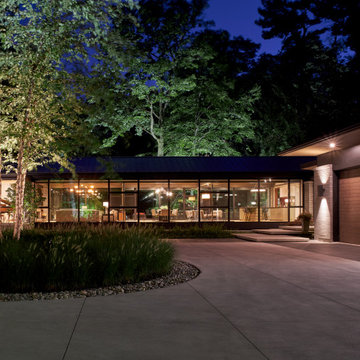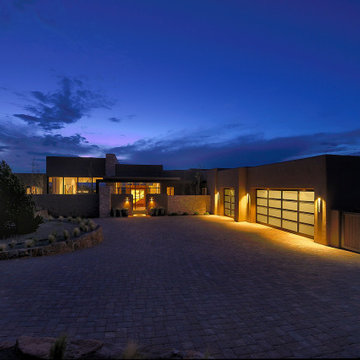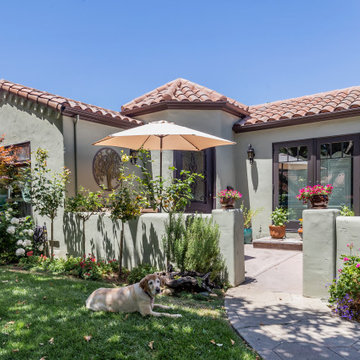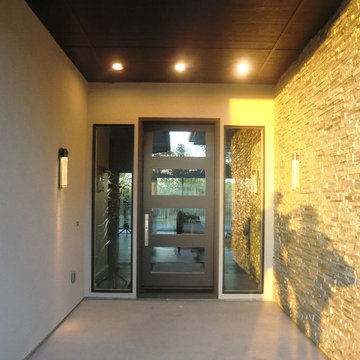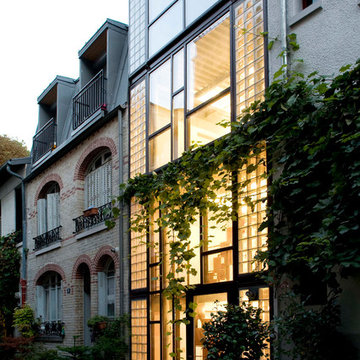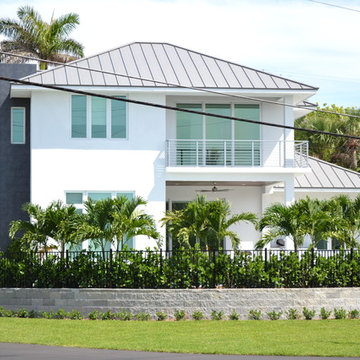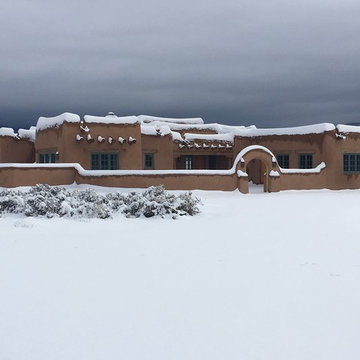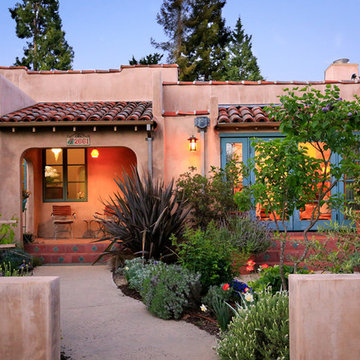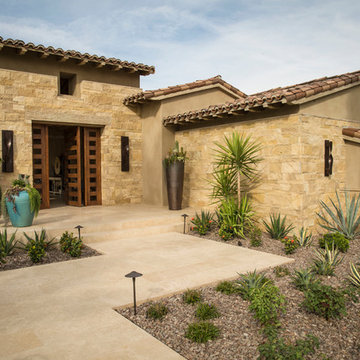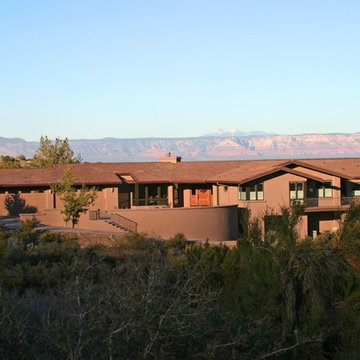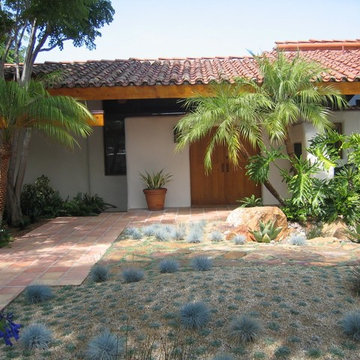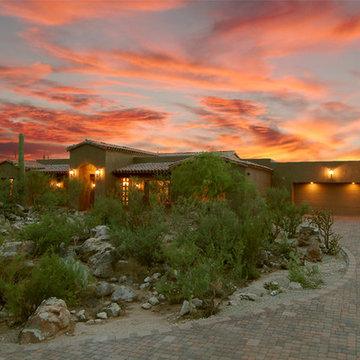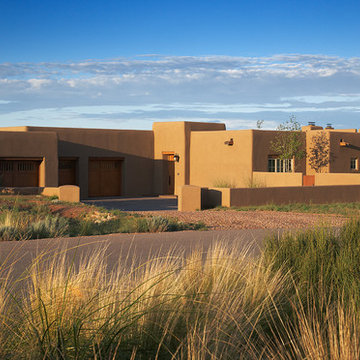3.228 Billeder af lerhus med glasfacade
Sorteret efter:
Budget
Sorter efter:Populær i dag
161 - 180 af 3.228 billeder
Item 1 ud af 3
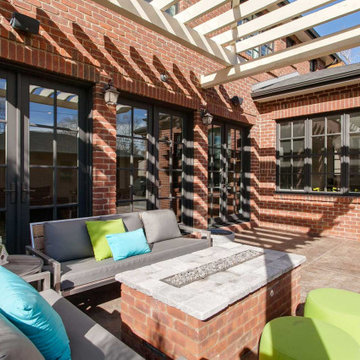
This client wanted to have their kitchen as their centerpiece for their house. As such, I designed this kitchen to have a dark walnut natural wood finish with timeless white kitchen island combined with metal appliances.
The entire home boasts an open, minimalistic, elegant, classy, and functional design, with the living room showcasing a unique vein cut silver travertine stone showcased on the fireplace. Warm colors were used throughout in order to make the home inviting in a family-friendly setting.
---
Project designed by Montecito interior designer Margarita Bravo. She serves Montecito as well as surrounding areas such as Hope Ranch, Summerland, Santa Barbara, Isla Vista, Mission Canyon, Carpinteria, Goleta, Ojai, Los Olivos, and Solvang.
For more about MARGARITA BRAVO, visit here: https://www.margaritabravo.com/
To learn more about this project, visit here: https://www.margaritabravo.com/portfolio/observatory-park/
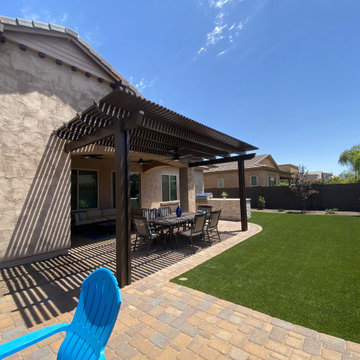
Here is a side view of the same Alumawood pergola. This picture gives you a better idea of the pavers' crisp, clean lines and how the artificial turf hugs the pavers' edge, which provides the yard with some beautiful curves. You can clearly see how much shade the pergola offers while the rest of the yard bathes in sunshine.
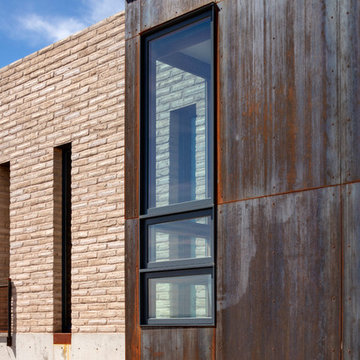
The home is organized as 3 adobe boxes that contain the private areas of the home such as the master suite, den and laundry and a guest house. A main roof connects the masses and houses the public and social program of the residence: the kitchen, living room and dining area. Tall narrow openings were used to minimize solar heat gain into the house. Horizontal and vertical steel panels act as sun shades to further minimize the suns impact on the house.
Steven Meckler Photographer
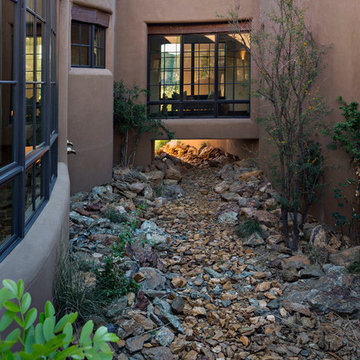
Southwestern style exterior bridge.
Architect: Urban Design Associates
Builder: R-Net Custom Homes
Interiors: Billie Springer
Photography: Thompson Photographic

Mirrored wine closet in a PGI Homes showhome using our tension cable floor to ceiling racking called the RING System. Bottles appear to be floating as they are held up by this very contemporary wine rack using metal Rings suspended with aircraft tension cable.
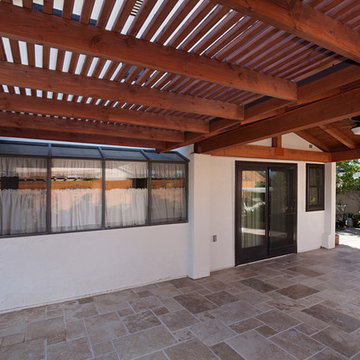
This Oceanside porch was extended by installing this large patio cover. The entrance to the backyard starts with a gable roof patio cover with tile, as you walk further into the backyard leads to an attached partial shade pergola. Photos by Preview First.
3.228 Billeder af lerhus med glasfacade
9

