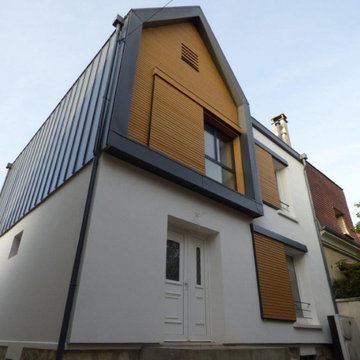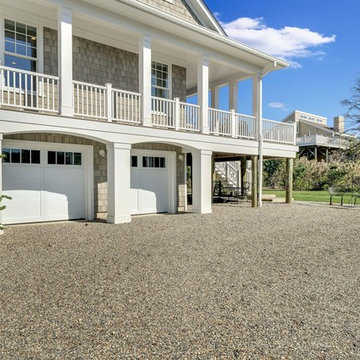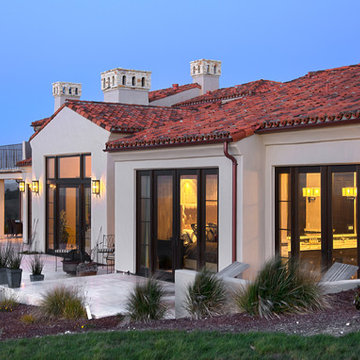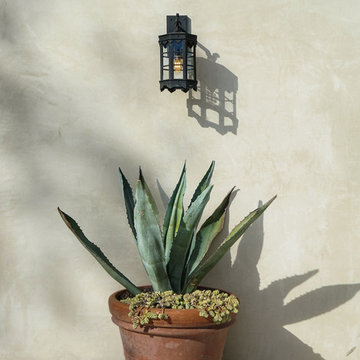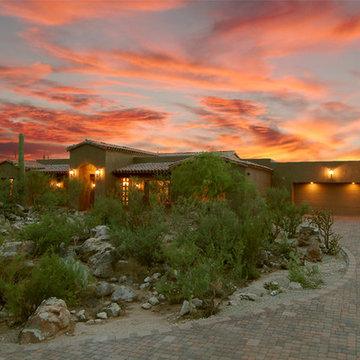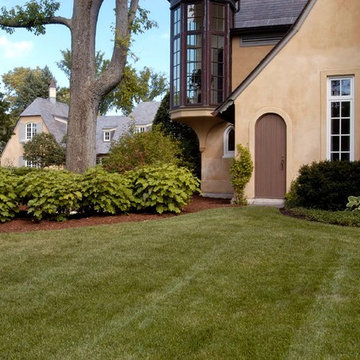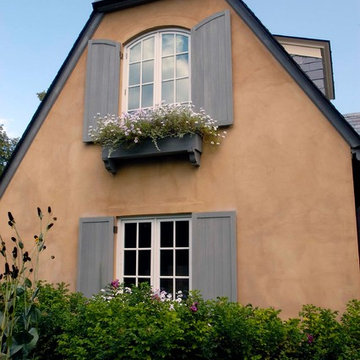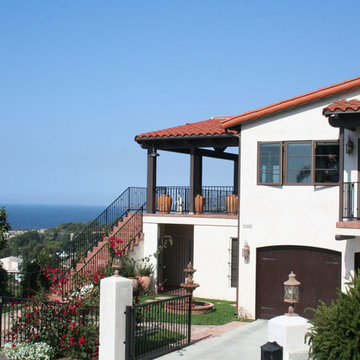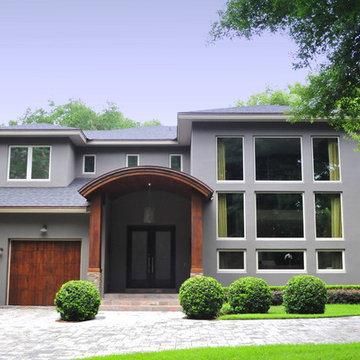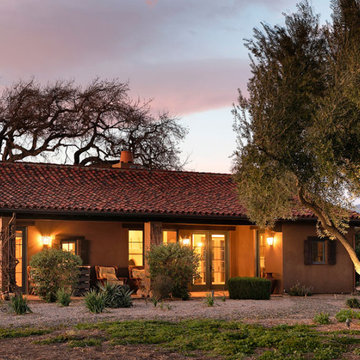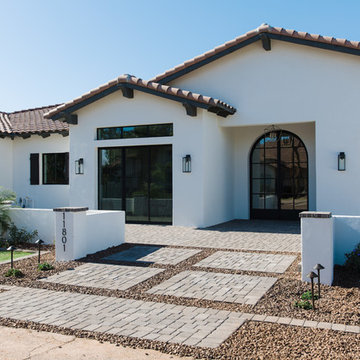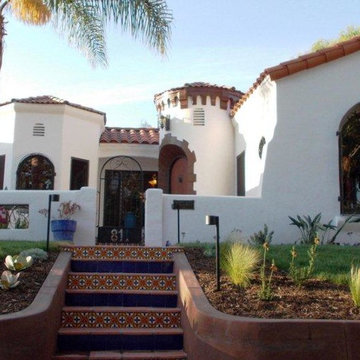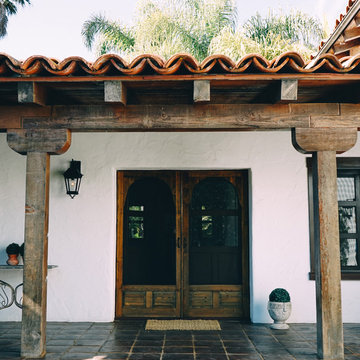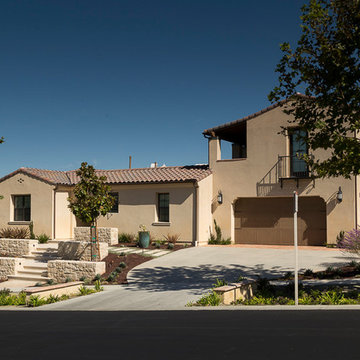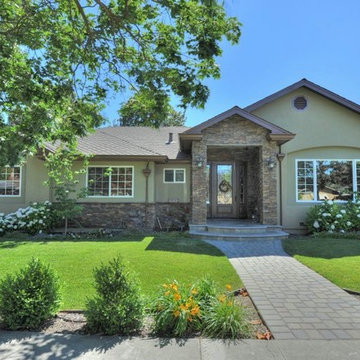276 Billeder af lerhus med saddeltag
Sorteret efter:
Budget
Sorter efter:Populær i dag
41 - 60 af 276 billeder
Item 1 ud af 3
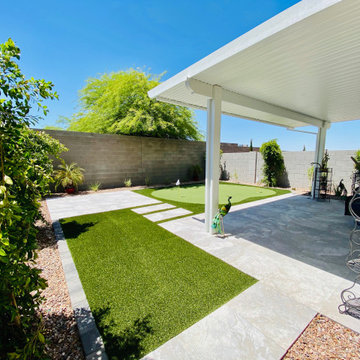
In this side view of the house, you can see how much shade the Alumawood pergola provides. You can also see how the design intentionally leads the eye through all areas of the yard. First, to the patch of turf, then to the small paved outdoor space, to the putting green, and finally, up to the pergola. This is an excellent example of how good landscape design can make a small space feel larger.
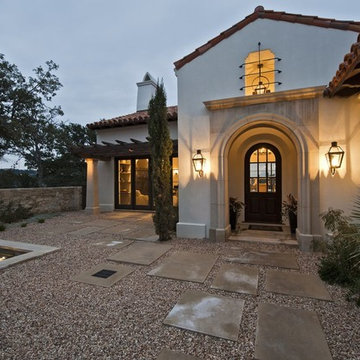
Inviting courtyard and custom build by Ryan Street & Associates. Bevolo front entry lanterns and I spy a Bevolo French Quarter Yoke in the entry upstairs window.
Photo Credit: Merrick Alles
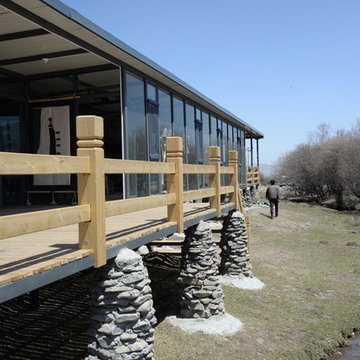
Modern steel framing allows for large windows and fast construction in any climate. A lifted deck prevents hard freezes from deteriorating the wood surfaces and offers height for views. Photos by Norden Camp www.NordenTravel.com
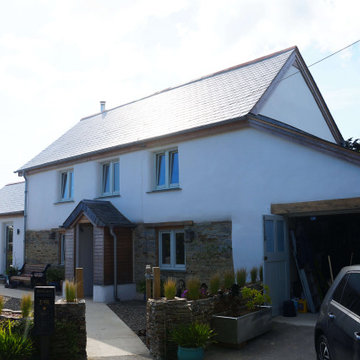
The existing house was built primarily from cob, a natural building material common in the south west of England, made from a mix of clay, sand, natural fibres and water. Renovating a cob house requires special consideration. This house had a cement render, a very hard and impermeable material that would have caused damage to the cob, the removal of this needed to be very carefully carried out, in a manner that did not create further damage. Any repairs to this cob are carried out by stitching in new cob, and a breathable, insulated lime render is then re-applied to the wall. Croft coordinated the detail and specification of this work with local specialists to ensure that the work would be carried out in the best manner.
276 Billeder af lerhus med saddeltag
3
