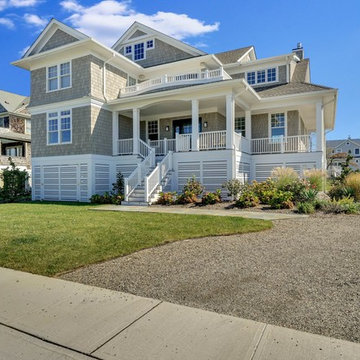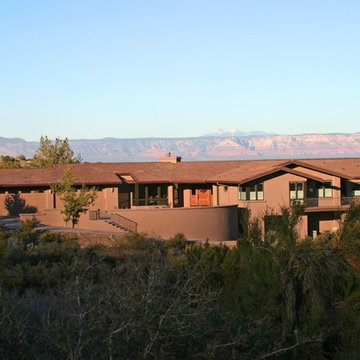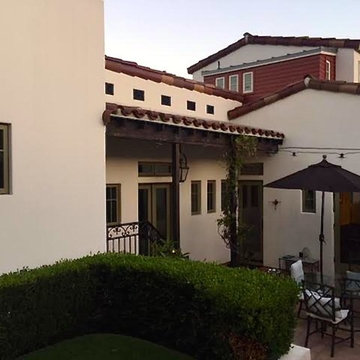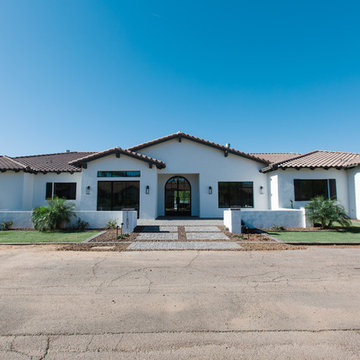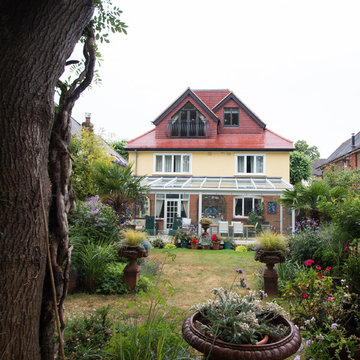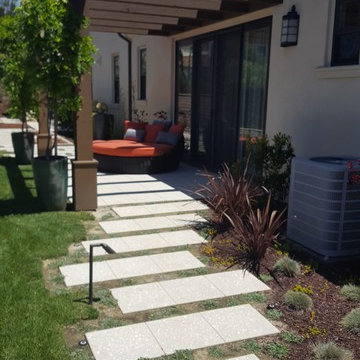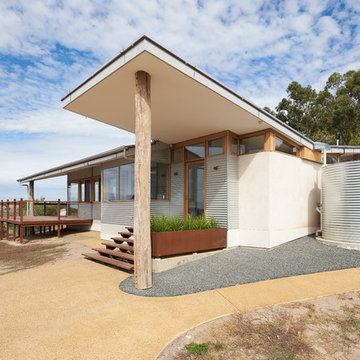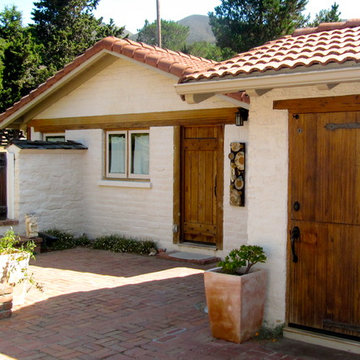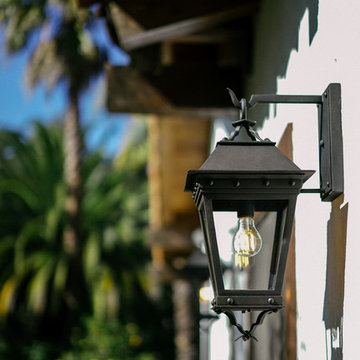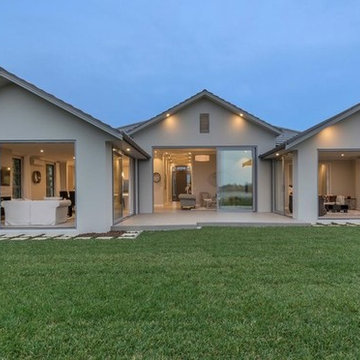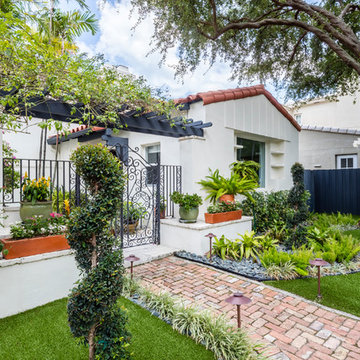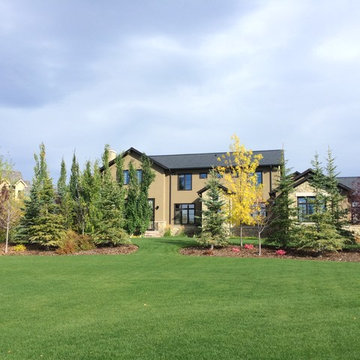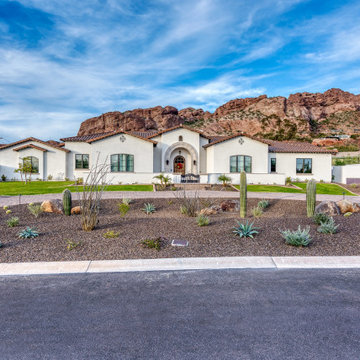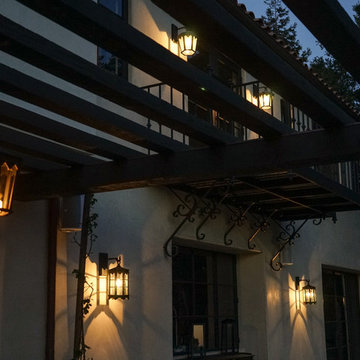276 Billeder af lerhus med saddeltag
Sorteret efter:
Budget
Sorter efter:Populær i dag
61 - 80 af 276 billeder
Item 1 ud af 3
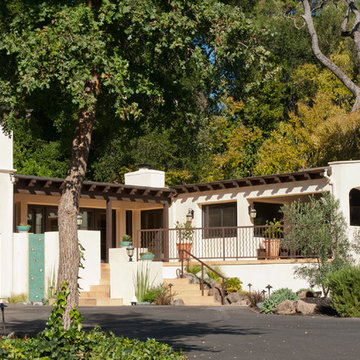
Complete exterior makeover of an existing home in Diablo, CA. Original house featured T1-11 siding, cramped entry, and little architectural detail (see Before & After photos). There is very little addition (the covered porch with arched openings at far right is an addition), but the exterior facade is completely reinvented. A more generous entry porch with terra cotta steps is added. There is little usable yard at the rear because of a hill, so the front yard is used for entertaining, facing the 18th fairway of the golf course across the private drive. The teal ceramic wall tile is a water feature.
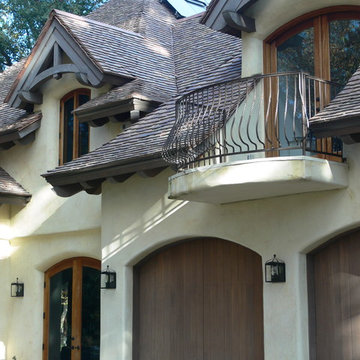
Designed and building supervised by owner.
Tile: Country French in 3 size 2 thickness 3 color blend
This residence sits on the corner of a T junction facing a public park. The color blend of the roof compliments perfectly the soft shades of the stucco and quickly mellowed down so that the house blends perfectly with the established neighborhood.
Residence in Haverford PA (Hilzinger)
Architect: Peter Zimmerman Architects of Berwyn PA
Builder: Griffiths Construction of Chester Springs PA
Roofer Fergus Sweeney LLC of Downingtown PA
This was a re-model and addition to an existing residence. The original roof had been cedar but the architect specified our handmade English tiles. The client wanted a brown roof but did not like a mono dark color so we created this multi shaded roof which met his requirements perfectly. We supplied Arris style hips which allows the roof to fold over at the corners rather than using bulky hip tiles which draw attention to the hips.
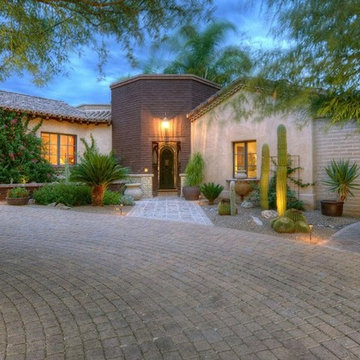
THE ARRIVAL BY FOOT; to the character of Colonial Mexico. presented here in the Sonoran Desert. Centered, is the hexagonal open courtyard, with the front door revealed through the space. Cantera Stone paving, and a Mexican Tiled Wainscot base at the entry gates, reveal the increasing level of quality, spirited detail, of this home as the Visitor approaches the interior spaces. To our left side, is the Guest Bedroom and Laundry Room windows. While to our right, is the Library hosting the great window-sill, pot-holder. The tall Adobe patio wall and arched gateway, lead into the South Patio off the Adobe Trellis Porch.
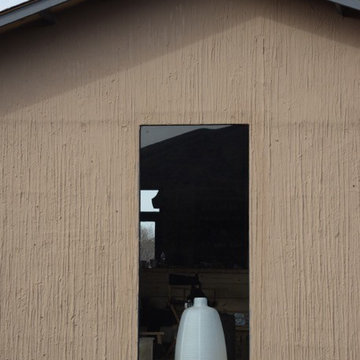
A textured exterior wall finish created by spraying speciality mud. Photos by Norden Camp www.NordenTravel.com
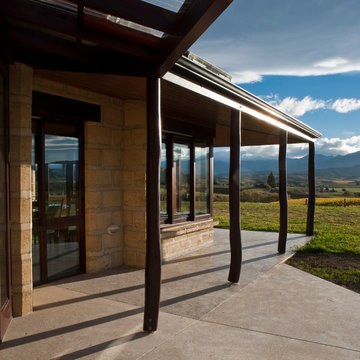
The house was designed for an active couple who loved being in the outdoors. The brief was to create a small house that worked well during inclement weather when outdoor pursuits were cancelled. The couple wanted a choice of living courtyards that provided sheltered options from the wind. The design also took advantage of the stunning views of the Western Mountains. The clients wanted to use sustainable materials and passive solar heating to minimise their environmental footprint. The house is constructed of cement stabilized adobe block with hand crafted timber detailing. A new owner commissioned us to design a sympathetic extension to the house.
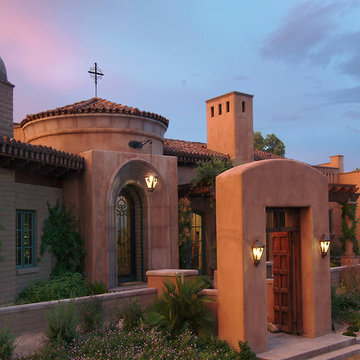
THE EXTERIOR: "Michael built such a beautiful Spanish Colonial home for my daughter and her family that I had to give him a good pair of boots!" (Tony Lama Jr.)
A Spanish Colonial Home in the Catalina Foothills that some Realtors in the Tucson area have said, "Has the best 'Curb Appeal' of any home in Tucson".
Adobe stucco, mud adobe block, Redland cinched clay tile roofing, precast colored concrete entry surround and tuscan columns all add to the warm welcoming feeling of this Spanish Colonial Residence.
276 Billeder af lerhus med saddeltag
4
