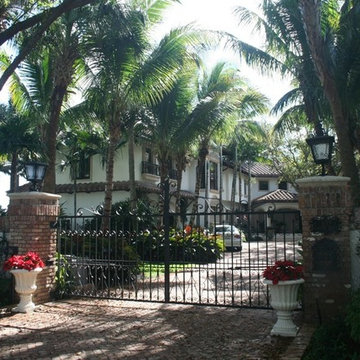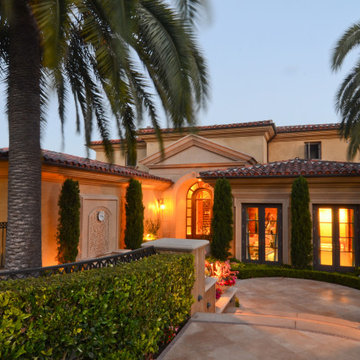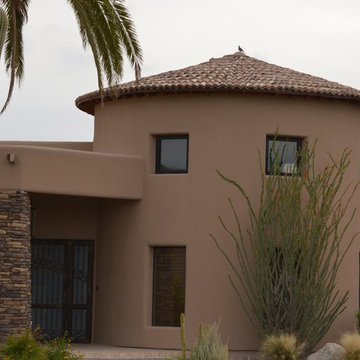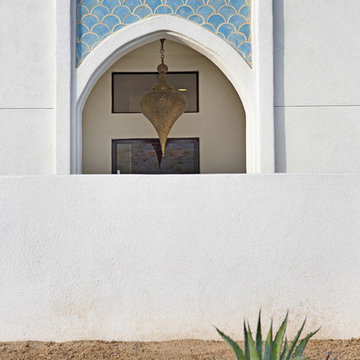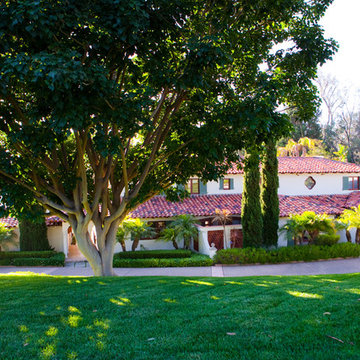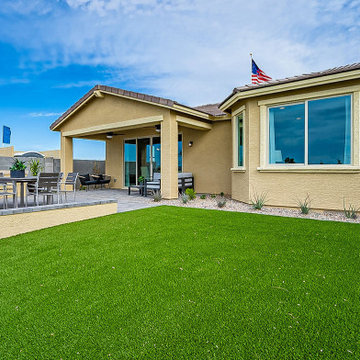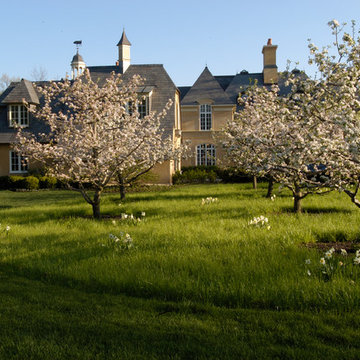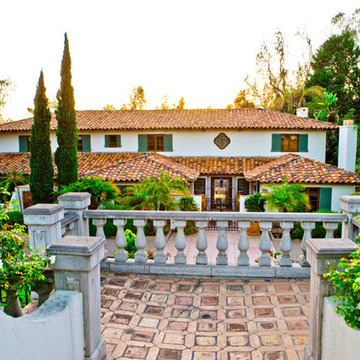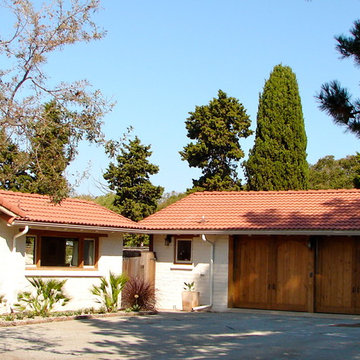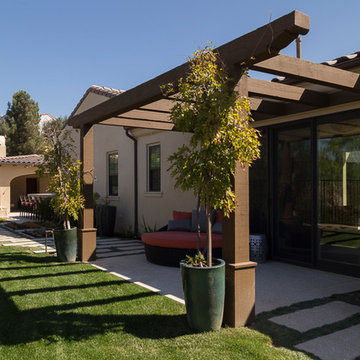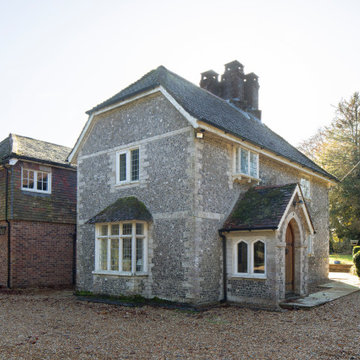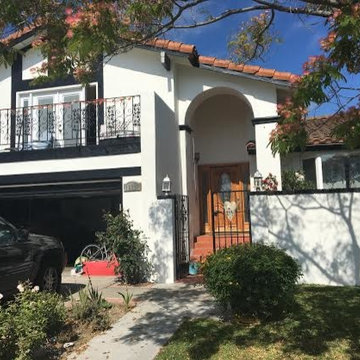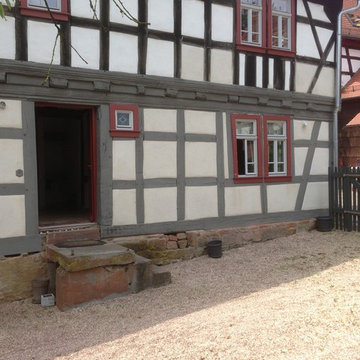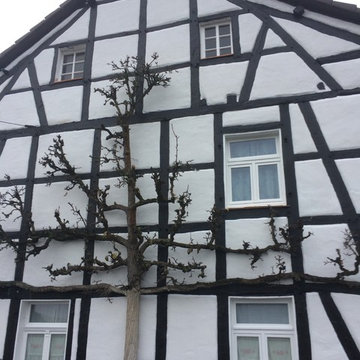217 Billeder af lerhus med tegltag
Sorter efter:Populær i dag
121 - 140 af 217 billeder
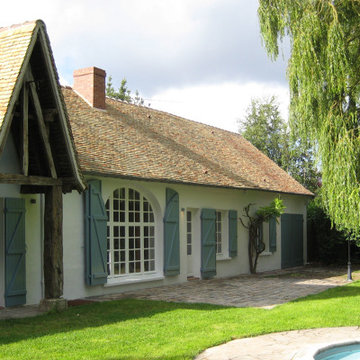
La maison est une longère située sur la commune de Tilly, au lieu dit "le moulin à vent", aux confins de la Normandie. C’est une maison de campagne située à une heure de Paris, dont la rénovation a consisté à isoler et rendre habitable une partie des combles avec la création de fenêtres de toit, pour créer deux chambres d’enfants et un cabinet de toilette, et à réaménager l’ensemble de la maison. Les matériaux naturels et rustiques ont été privilégiés : sols en terre cuite pour les pièces de séjour, le parquet massif pour les chambres, murs enduits, contreplaqué marine, mosaïques mates et plans de béton brut.
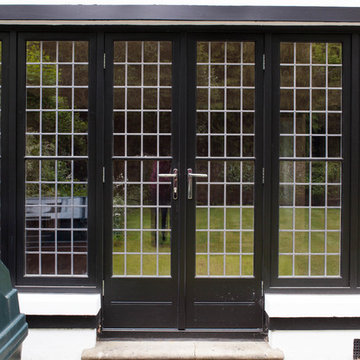
The owners of this stunning family home in Dulwich appointed K & D Joinery to manufacture the exterior joinery during its major refurbishment.
New Accoya windows fully finished in black and factory fitted with leaded feature double glazed units provided an impressive front elevation.
To the rear of the property we supplied and installed bi-folding doors to the kitchen and two sets of traditional French doors providing access from garden to living room.
The new window design, colour and leaded double glaze units have given this property a contemporary feel, incorporating friction stays and enhanced security options.
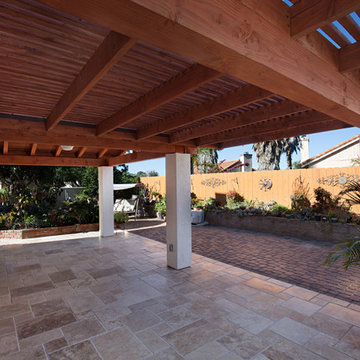
Classic Home Improvements built this wood lattice pergola in addition to the gable roof patio cover. One side of the patio is fully shaded, while this lattice patio cover is partial shade, the perfect balance when spending time in the backyard! Photos by Preview First.
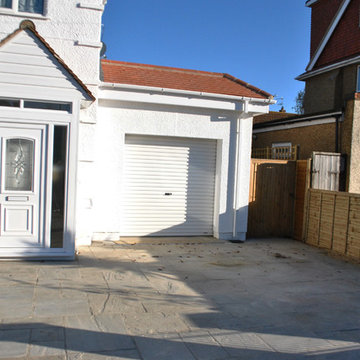
Architectural Designer: Matthews Architectural Practice Ltd
Builder: Self Developer
Photographer: MAP Ltd - Photography
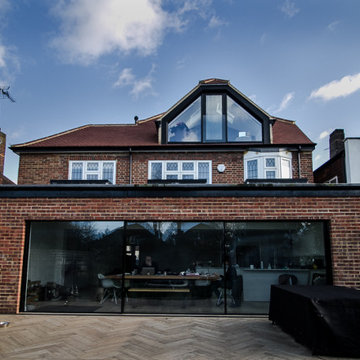
Ground floor side extension to accommodate garage, storage, boot room and utility room. A first floor side extensions to accommodate two extra bedrooms and a shower room for guests. Loft conversion to accommodate a master bedroom, en-suite and storage.
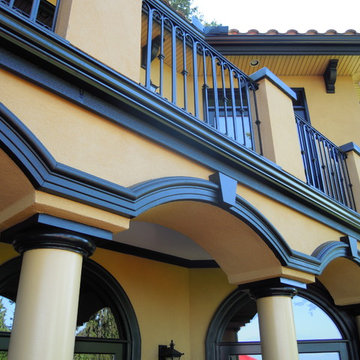
Stunning arches and wrought-iron railings bring a deep hand-crafted quality and panache to the exterior of this home.
217 Billeder af lerhus med tegltag
7
