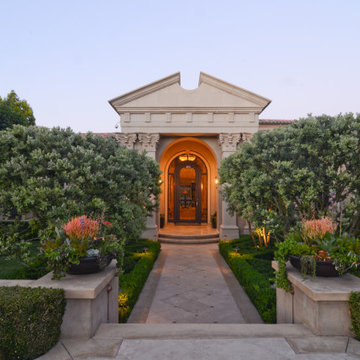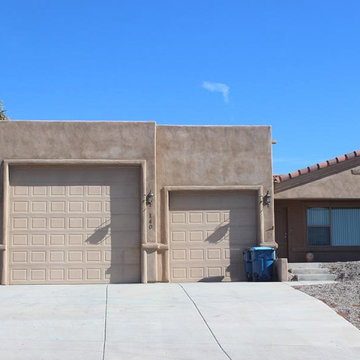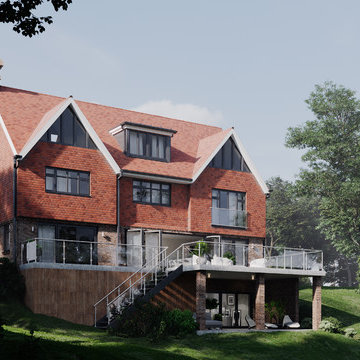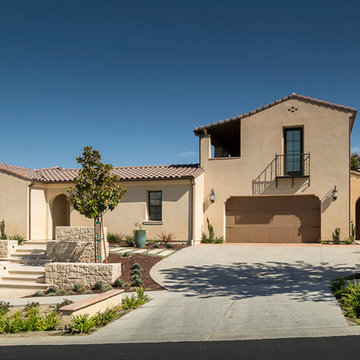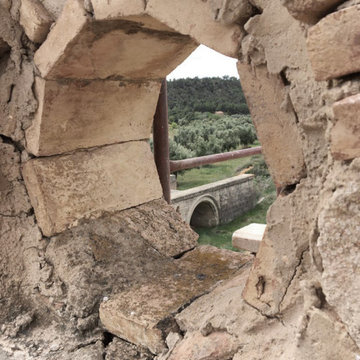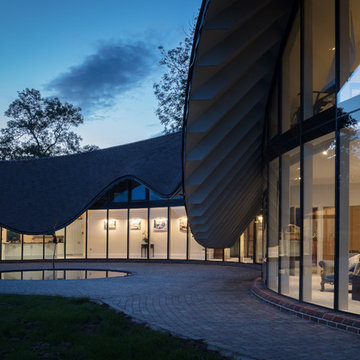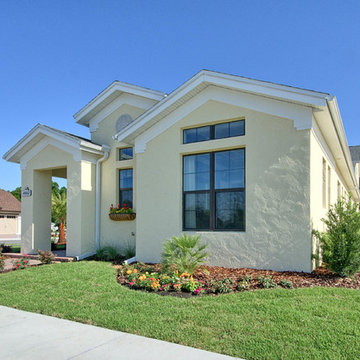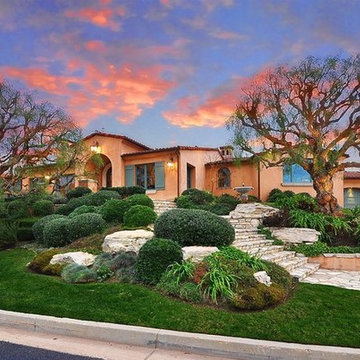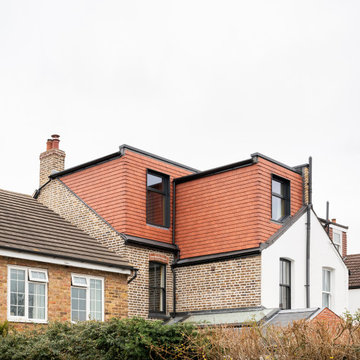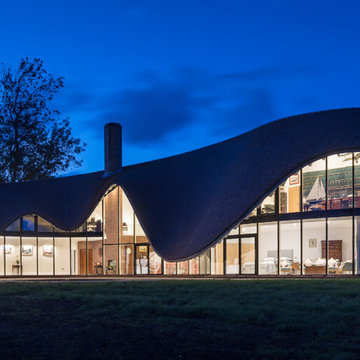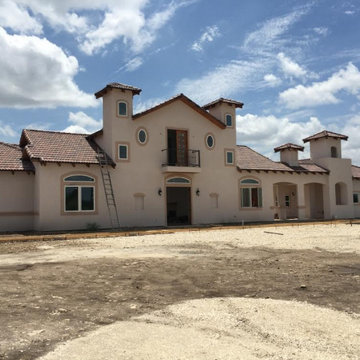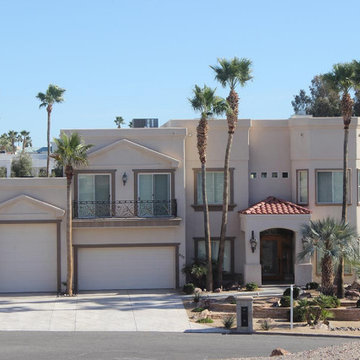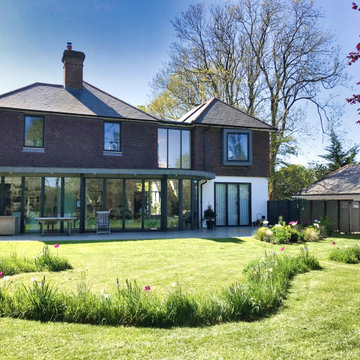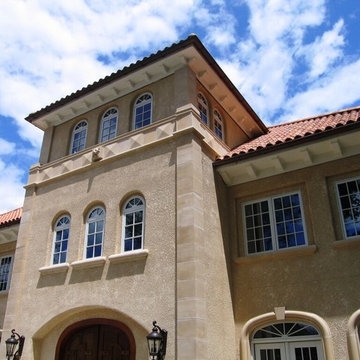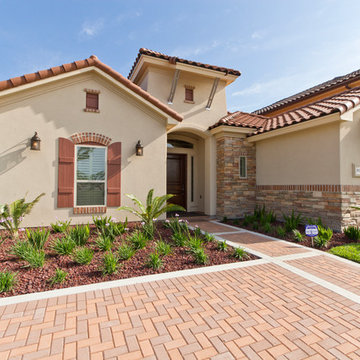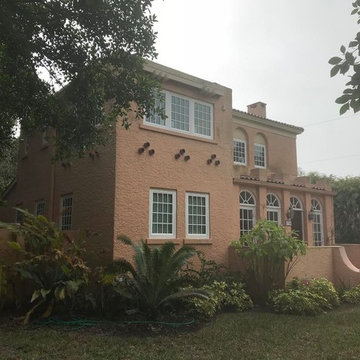217 Billeder af lerhus med tegltag
Sorteret efter:
Budget
Sorter efter:Populær i dag
141 - 160 af 217 billeder
Item 1 ud af 3
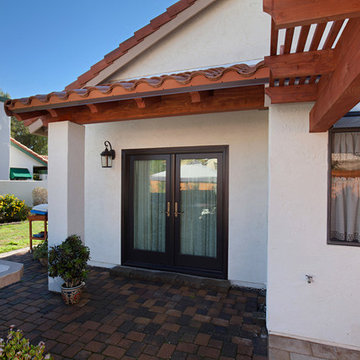
Classic Home Improvements built this tile roof patio cover to match the exterior of the home. Altogether, this backyard patio is made up of three different types of shaded patio covers that are an extension to the homes exterior design! Photos by Preview First.
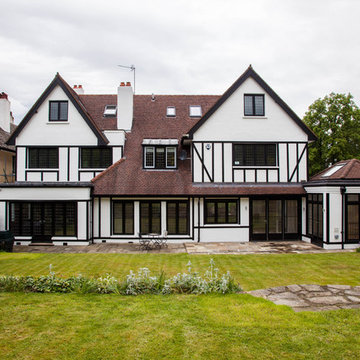
The owners of this stunning family home in Dulwich appointed K & D Joinery to manufacture the exterior joinery during its major refurbishment.
New Accoya windows fully finished in black and factory fitted with leaded feature double glazed units provided an impressive front elevation.
To the rear of the property we supplied and installed bi-folding doors to the kitchen and two sets of traditional French doors providing access from garden to living room.
The new window design, colour and leaded double glaze units have given this property a contemporary feel, incorporating friction stays and enhanced security options.
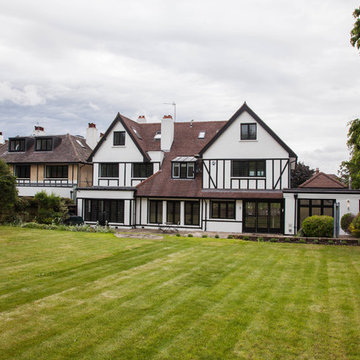
The owners of this stunning family home in Dulwich appointed K & D Joinery to manufacture the exterior joinery during its major refurbishment.
New Accoya windows fully finished in black and factory fitted with leaded feature double glazed units provided an impressive front elevation.
To the rear of the property we supplied and installed bi-folding doors to the kitchen and two sets of traditional French doors providing access from garden to living room.
The new window design, colour and leaded double glaze units have given this property a contemporary feel, incorporating friction stays and enhanced security options.
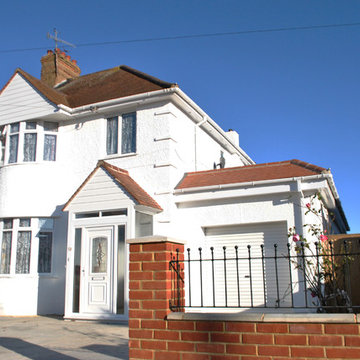
Architectural Designer: Matthews Architectural Practice Ltd
Builder: Self Developer
Photographer: MAP Ltd - Photography
217 Billeder af lerhus med tegltag
8
