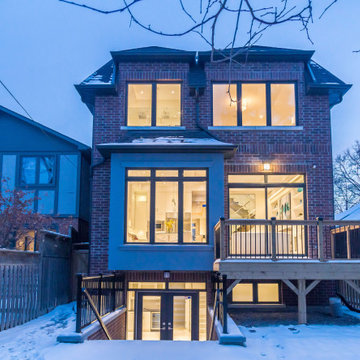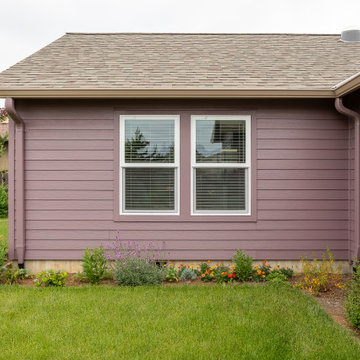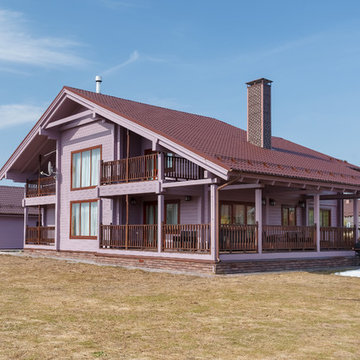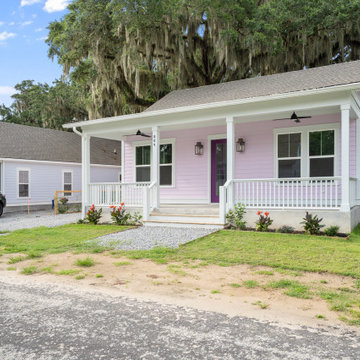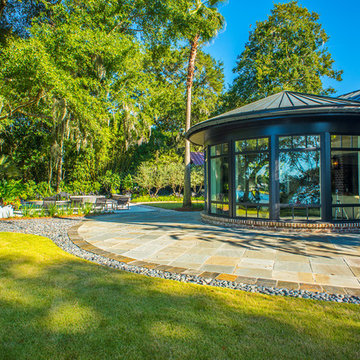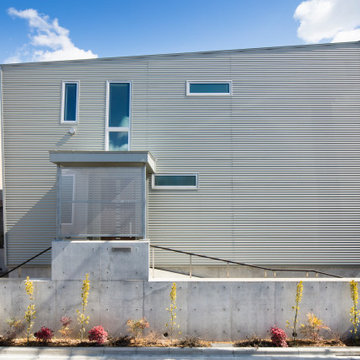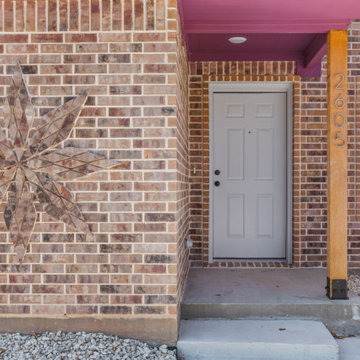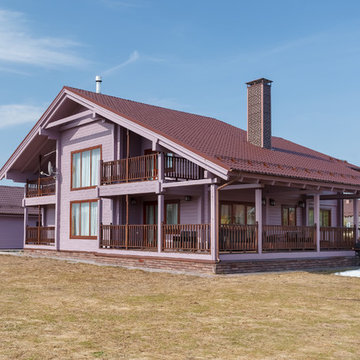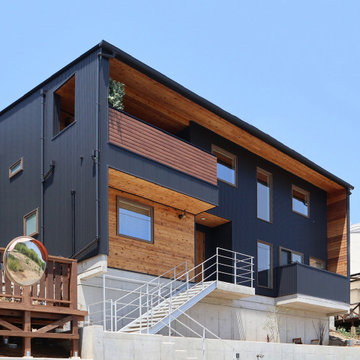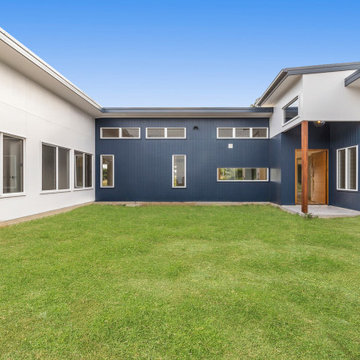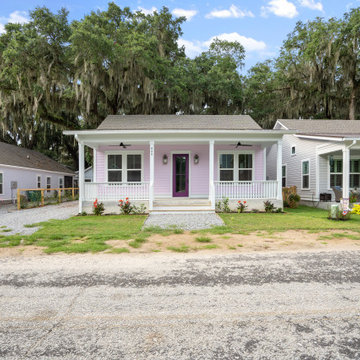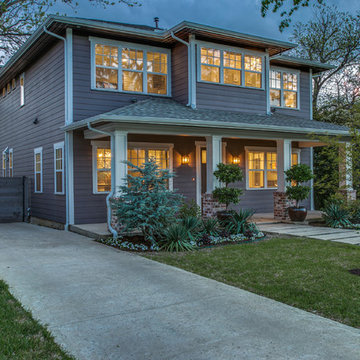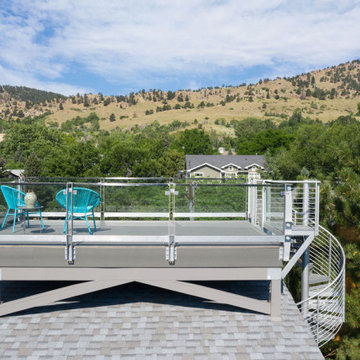157 Billeder af lilla hus
Sorteret efter:
Budget
Sorter efter:Populær i dag
121 - 140 af 157 billeder
Item 1 ud af 2
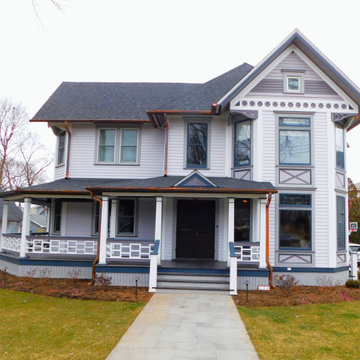
Renovated victorian in Barrington Historic District with new interior, new garage, new pool house and new additions with wrap around porch.
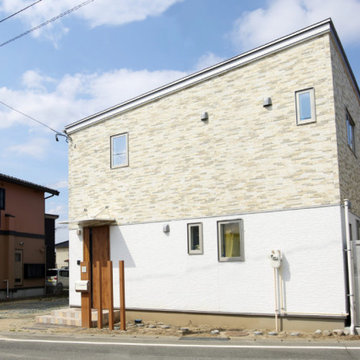
外壁の貼り分けが目を引くナチュラルなお住まい。
室内はナチュラルテイストの中にアクセントカラーを取り入れた明るい空間。
無駄な仕切りをなくし、広さを活かしたリビングとなりました。
玄関のアーチ型収納や、ニッチ等、細部に可愛らしさを感じます。
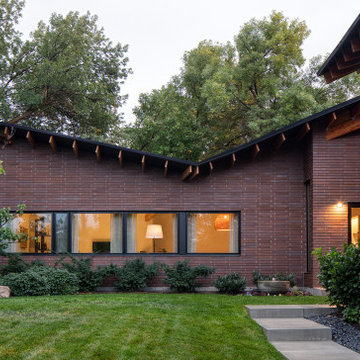
This butterfly roof is canted in two directions, the one obvious in this image. It is also sloped front to back to harness gravity to direct rain and melted snow to a downspout on the opposite side of the house. The upward pitched roof mirrors the slope of the Wasatch Mountains located just out of frame.
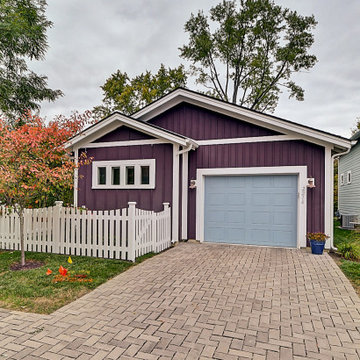
The Betty at Inglenook’s Pocket Neighborhoods is an open two-bedroom Cottage-style Home that facilitates everyday living on a single level. High ceilings in the kitchen, family room and dining nook make this a bright and enjoyable space for your morning coffee, cooking a gourmet dinner, or entertaining guests. Whether it’s the Betty Sue or a Betty Lou, the Betty plans are tailored to maximize the way we live.
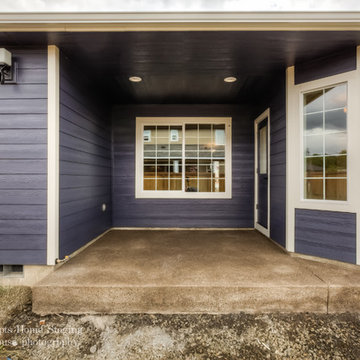
The exterior of this home features a rich purple paint with white trim. A small concrete slab provides an outdoor living area, which can be accessed from the dining room inside. The area is lit by recessed lighting.
157 Billeder af lilla hus
7
