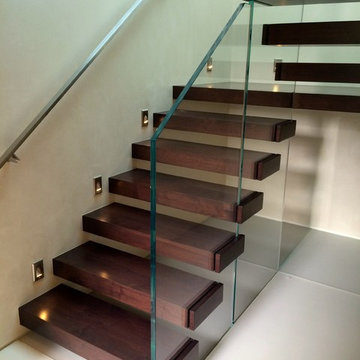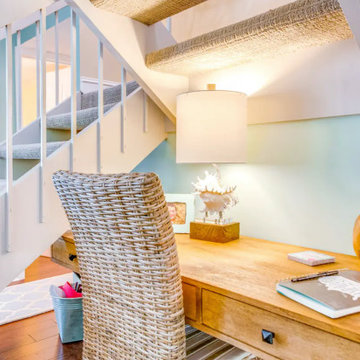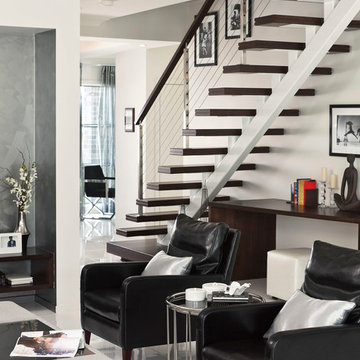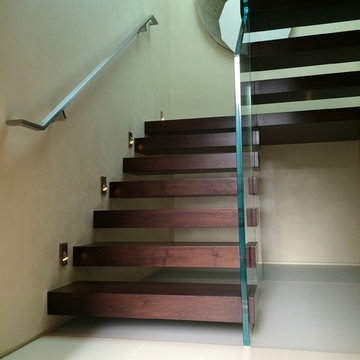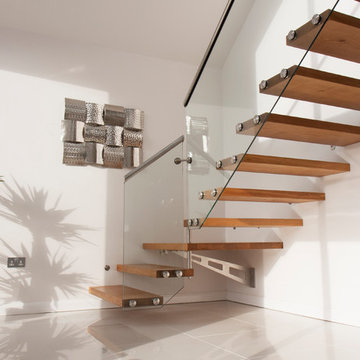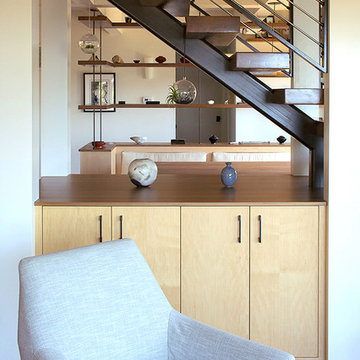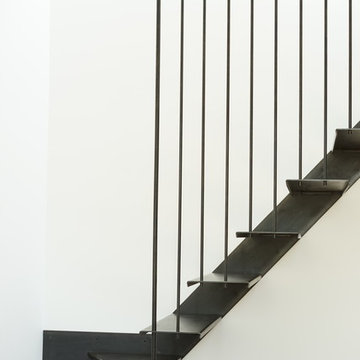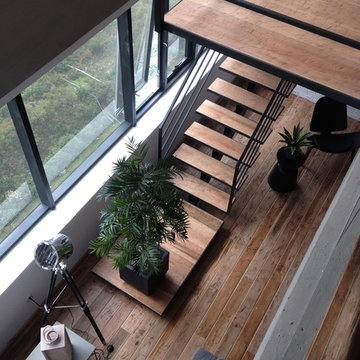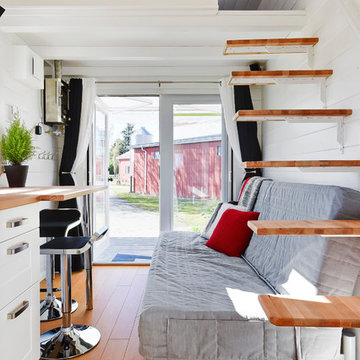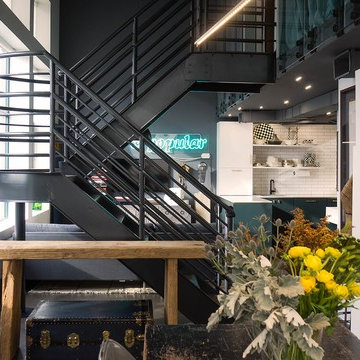373 Billeder af lille åben trappe
Sorteret efter:
Budget
Sorter efter:Populær i dag
41 - 60 af 373 billeder
Item 1 ud af 3
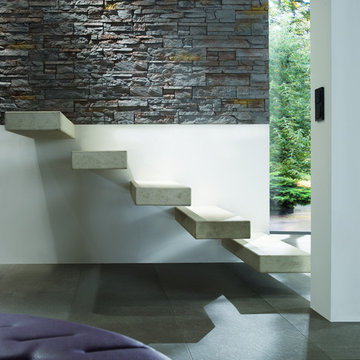
The composition of layers, the palette of shades, and the use of natural materials (concrete and granulate) give this stone his warm feel and romantic look. The Odyssee stone is 100 percent frost-resistant and can therefore be used indoors and outdoors. With a variety of sizes it's easy to make that realistic random looking wall. Stone Design is durable, easy to clean, does not discolor and is moist, frost, and heat resistant. The light weight panels are easy to install with a regular thin set mortar (tile adhesive) based on the subsurface conditions. The subtle variatons in color and shape make it look and feel like real stone. After treatment with a conrete sealer this stone is even more easy to keep clean.
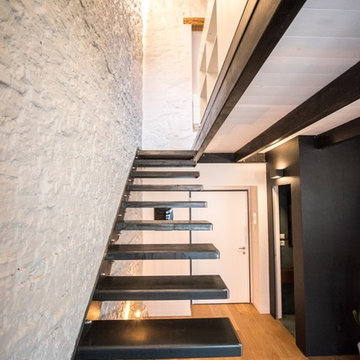
Dall'ingresso una scala in metallo grezzo conduce al piano superiore. Anche qui è il contrasto degli elementi a dare carattere all'ambiente. La scala in metallo spicca grazie al contrasto dato dalla parete a doppi altezza in mattoni sbiancati.
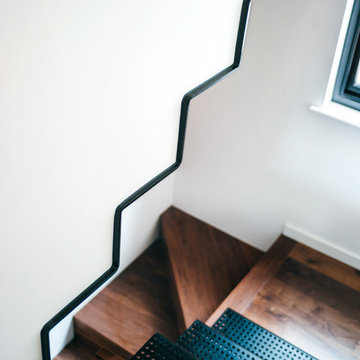
3 stairs in one corner. Folded steel plate, perforated metal plates, walnut
Photography Paul Fuller
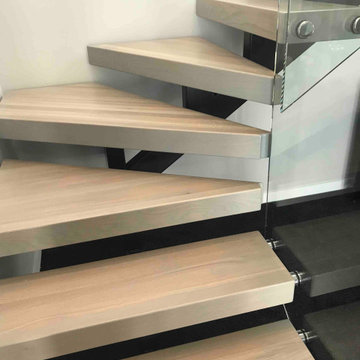
We were asked by a house builder to build a steel staircase as the centrepiece for their new show home in Auckland. Although they had already decided on the central mono-stringer style staircase (also known as a floating staircase), with solid oak treads and glass balustrades, when we met with them we also made some suggestions. This was in order to help nest the stairs in their desired location, which included having to change the layout to avoid clashing with the existing structure.
The stairs lead from a reception area up to a bedroom, so one of our first suggestions, was to have the glass balustrade on the side of the staircase finishing, and finish at the underside of the ground-floor ceiling, and then building an independent balustrade in the bedroom. The intention behind this was to give some separation between the living and sleeping areas, whilst maximising the full width of the opening for the stairs. Additionally, this also helps hide the staircase from inside the bedroom, as you don’t see the balustrade coming up from the floor below.
We also recommended the glass on the first floor was face fixed directly to the boundary beam, and the fixings covered with a painted fascia panel. This was in order to avoid using a large floor fixed glazing channel or reduce the opening width with stand-off pin fixings.
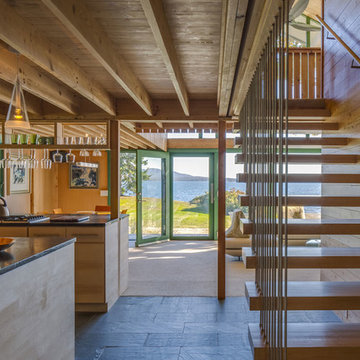
The complete renovation and addition to an original 1962 Maine modern shorefront camp paid special attention to the authenticity of the home blending seamlessly with the vision of original architect. The family has deep sentimental ties to the home. Therefore, every inch of the house was reconditioned, and Marvin® direct glaze, casement, and awning windows were used as a perfect match to the original field built glazing, maintaining the character and extending the use of the camp for four season use.
William Hanley and Heli Mesiniemi, of WMH Architects, were recognized as the winners of “Best in Show” Marvin Architects Challenge 2017 for their skillful execution of design. They created a form that was open, airy and inviting with a tour de force of glazing.
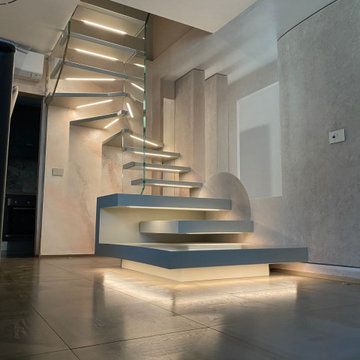
Scala a sbalzo in legno e cristallo con applicazioni led ai gradini, realizzata in un foro di una scala a chiocciola
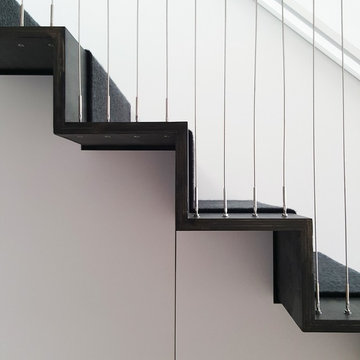
Detail of the black stained plywood stair and tension wire balustrade. Laundry storage is cleverly located in the cupboards under the stair.
Photograph: Kate Beilby
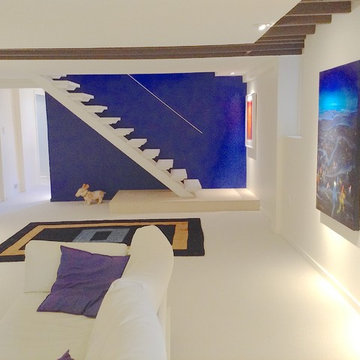
Beautiful, simple design. The accent wall really helps the stairs stand out. Simple design, simple construction, great execution. The wood treads are 2" thick maple finished with many coats of custom white wash. The wood has a look of aged beached wood. Brilliance in simplicity.
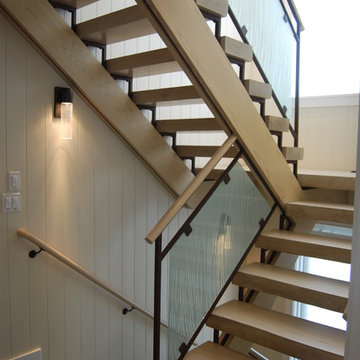
Live edge solid stair thread planks of reclaimed Ash hardwood supplied by Meyer Wells of Seattle. Ash was reclaimed from an old barn structure in the mid west and sculpted by Meyer Wells prior to installation. Open stair structure and newel post is powder coated steel. Etched reed glass was created by Sandy Newell and Doug Fillbach of Design Tech Art Glass.
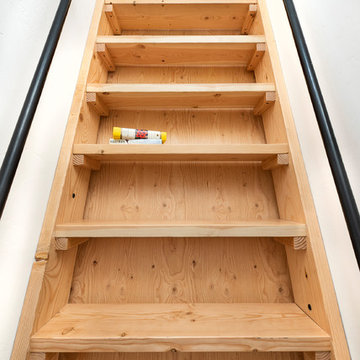
Efficiently crafted access to the loft bedroom. Sturdy, modern and natural!
373 Billeder af lille åben trappe
3
