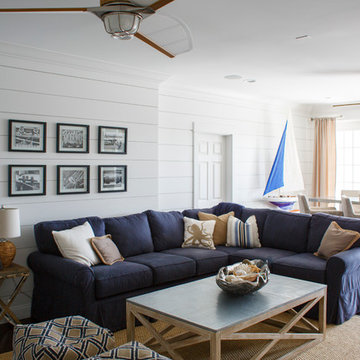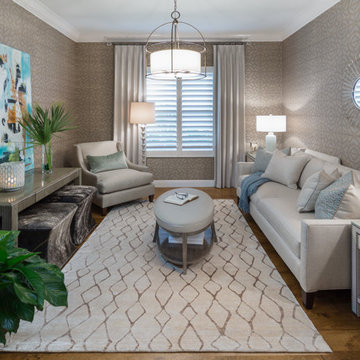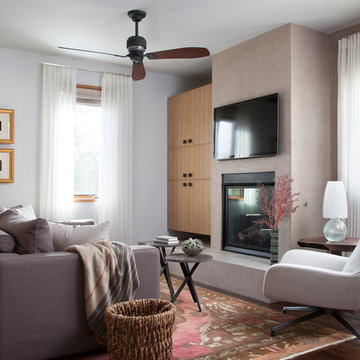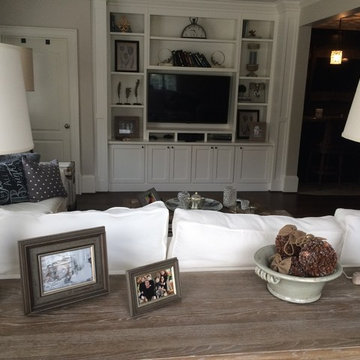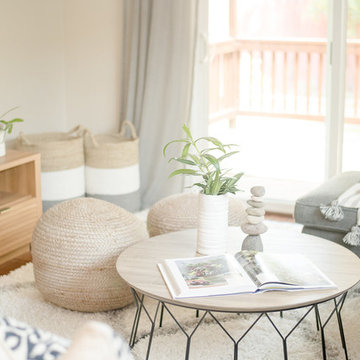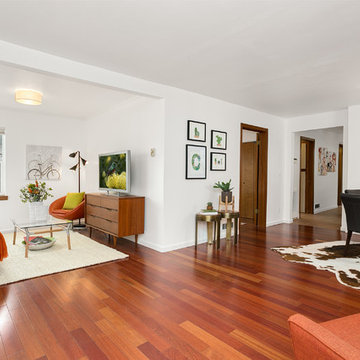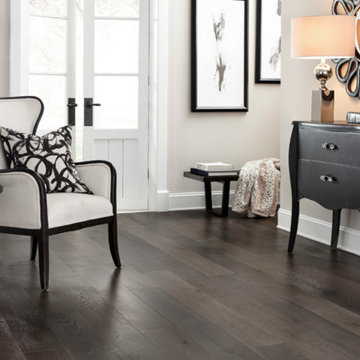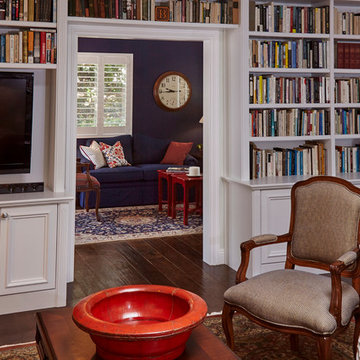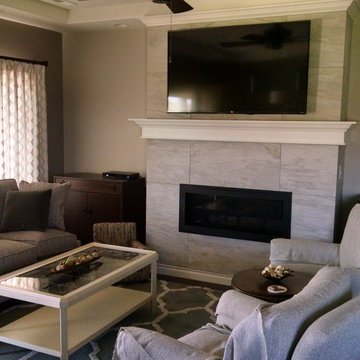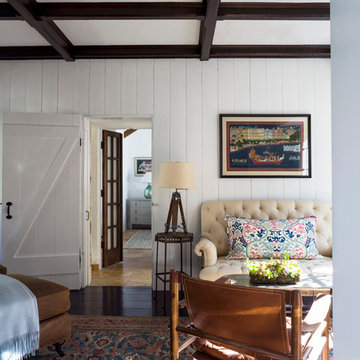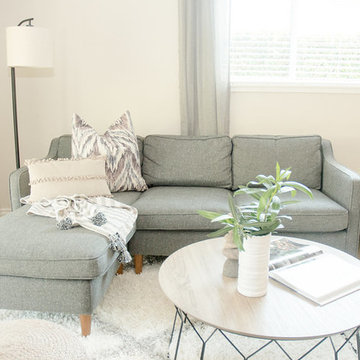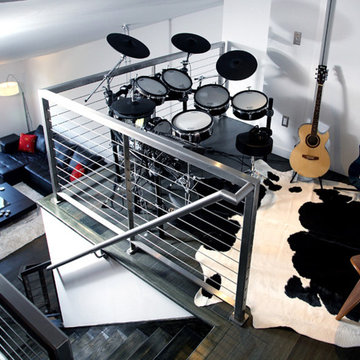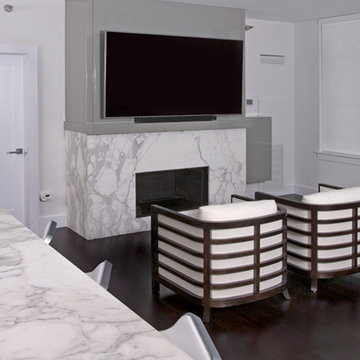1.122 Billeder af lille alrum med mørkt parketgulv
Sorteret efter:
Budget
Sorter efter:Populær i dag
141 - 160 af 1.122 billeder
Item 1 ud af 3
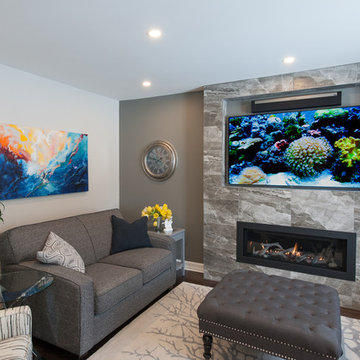
Opening up the family room creates great flow from the kitchen while maintaining a cozy place to sit by the fire. Featuring a linear gas fireplace, dark hardwood floors, and a built-in tv niche.
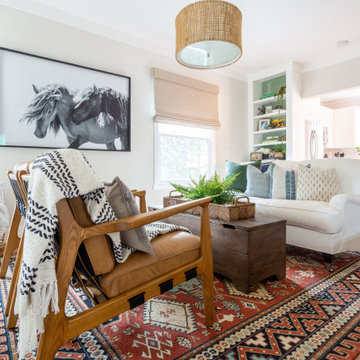
Great Room - Transitional style dining and living room open up to the kitchen. We incorporated multiple types of hanging pendants and chandeliers, natural woven window treatments, pops of color, and natural textures to create this fun space. The dining area includes a beuatiful custom built-in banquette and bubble chandelier.
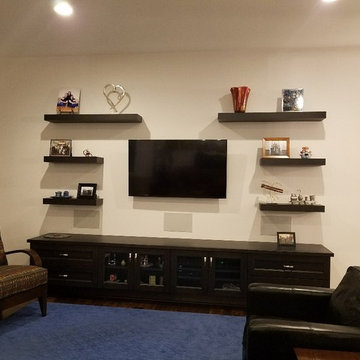
TV component cabinet in maple with dark stain, wood veneer top, glass doors, 5-piece flat panel drawer fronts, floating shelves surround wall mounted TV
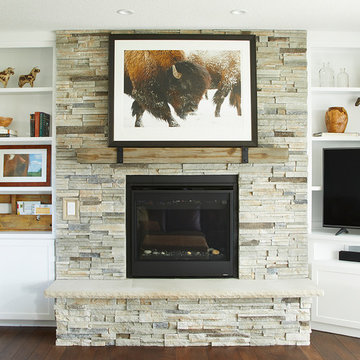
Grimes, Iowa, home. For more photos and information, please visit our website by copying and placing this link into your browser address bar: https://www.jillianlare.com/portfolio/grimes-remodel/.
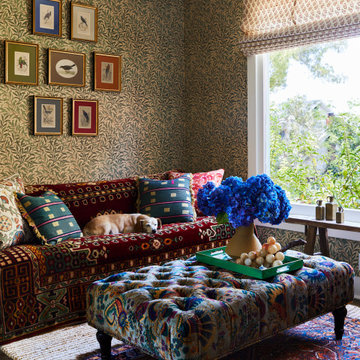
An unused Dining space was converted into a Family Room that converts to a Guest Room by drawing the double-sided curtains to close the space off.
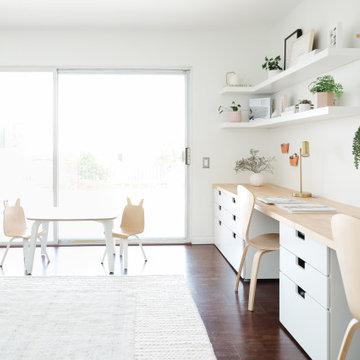
We were asked to help transform a cluttered, half-finished common area to an organized, multi-functional homework/play/lounge space for this family of six. They were so pleased with the desk setup for the kids, that we created a similar workspace for their office. In the midst of designing these living areas, they had a leak in their kitchen, so we jumped at the opportunity to give them a brand new one. This project was a true collaboration between owner and designer, as it was done completely remotely.
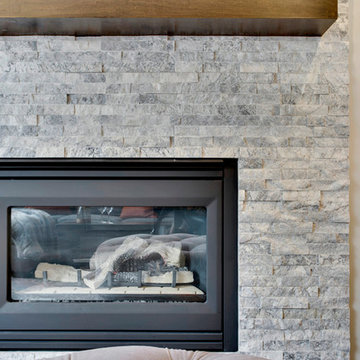
A once dark family room is given a makeover with a more contemporary fireplace and new bespoke furniture in neutral tones with a pop of orange accents.
Photo: Zoon Media
1.122 Billeder af lille alrum med mørkt parketgulv
8
