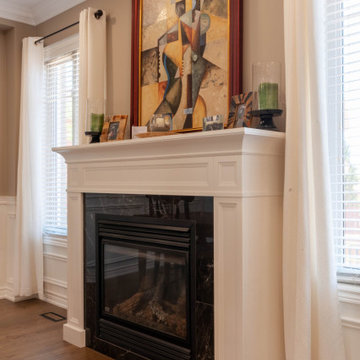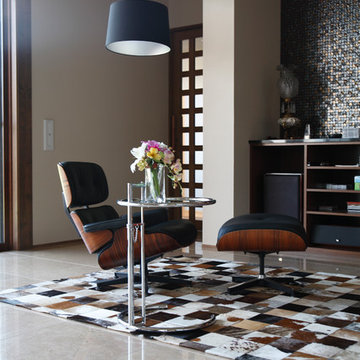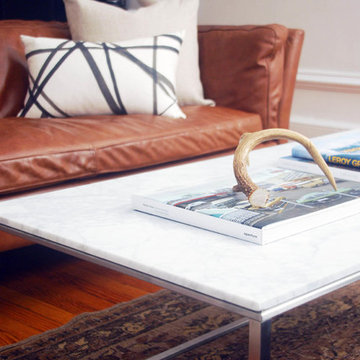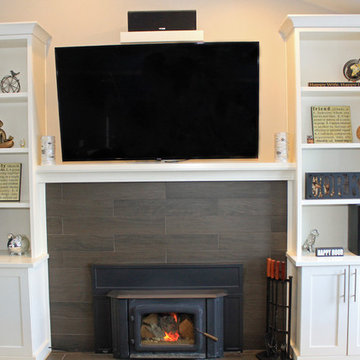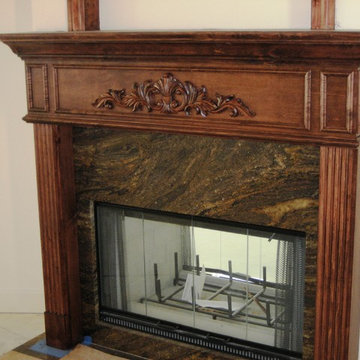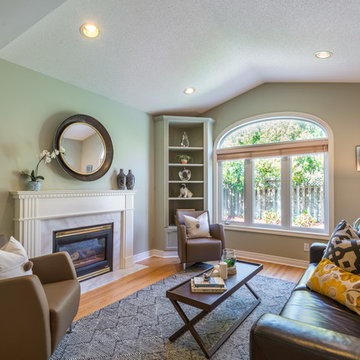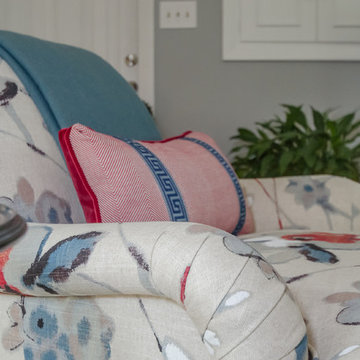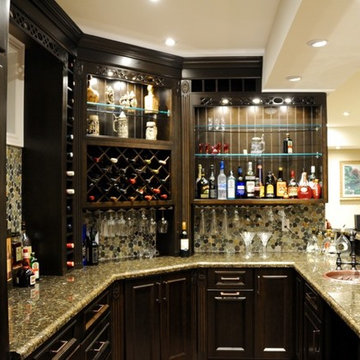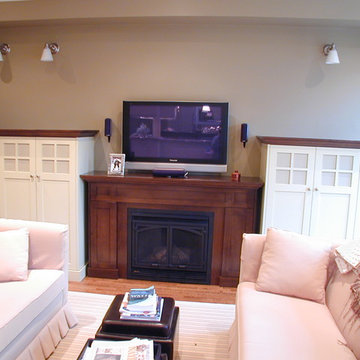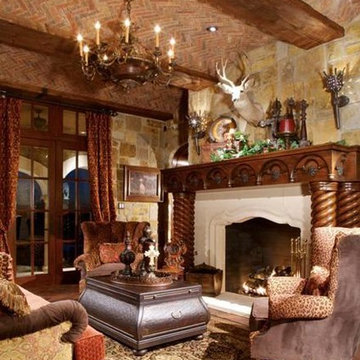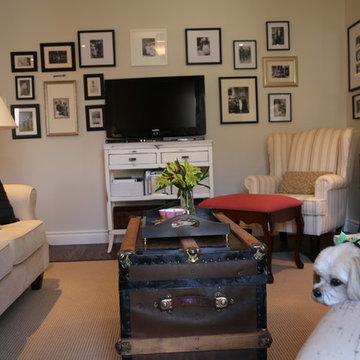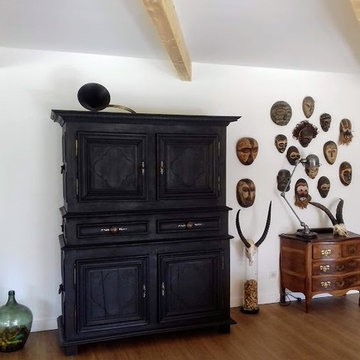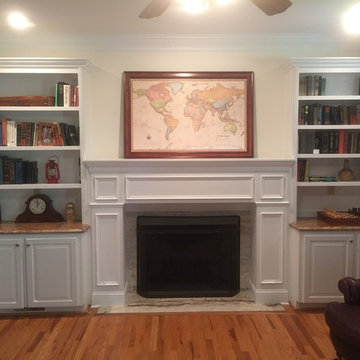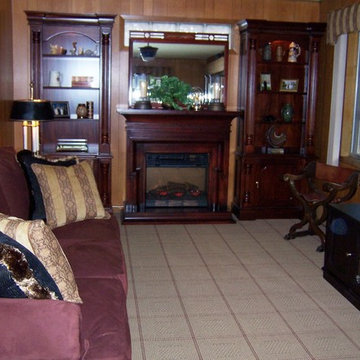206 Billeder af lille alrum med pejseindramning i træ
Sorteret efter:
Budget
Sorter efter:Populær i dag
141 - 160 af 206 billeder
Item 1 ud af 3
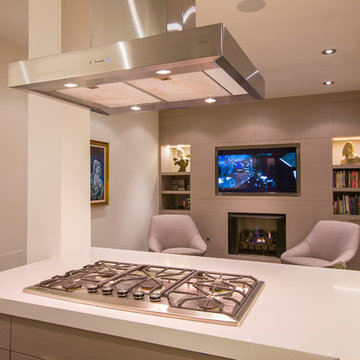
The small family room/den next to the kitchen is an intimate space to watch movies, read a book or listen to music, while one spouse prepares dinner or drinks. A custom designed wall of cabinetry incorporates the fireplace, a flat screen monitor and books and music.
Photography: Geoffrey Hodgdon
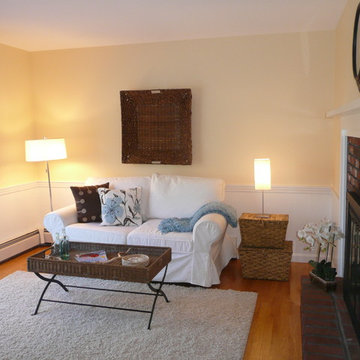
Staging and Photos by: Betsy Konaxis, BK Classic Collections Home Stagers
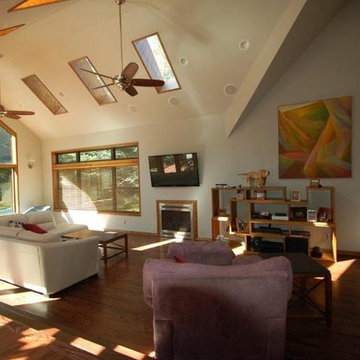
This project was a total transformation of their home. The existing house ended were you see the raised floor to the right. We removed two walls of almost 40' and completely opened up the new added space into one "Great Room" using Structural Insulated Panels (SIPS). Sips are high performance building panels used in floors, walls and roofs, they are about the same cost as conventional building but are much greener and 58% more energy efficient according to findings by the State of Washington. Our customers have twin teenage sons and wanted a space where they could enjoy all of their friends and this remodel became the gathering place for many of their son's school events.
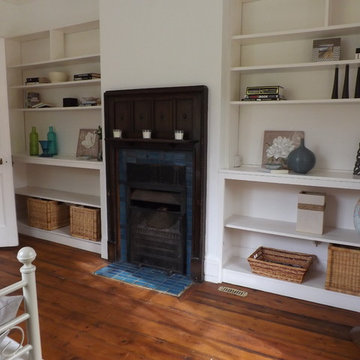
As a family room/bedroom 5 this was long and narrow but had a door to the garden as well as a big window. The original shelves had a charm of their own but many thought the fireplace should have been removed. After dressing the room it became a lot less 'obvious'. A day bed was put in here to act as a sofa and also suggest/define this room as a potential extra bedroom.
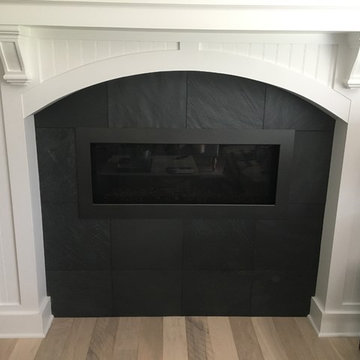
Slate tile fireplace with wood columns to the ceiling. Detailed mantel with corbel brackets. Beadboard recessed panels. Arched wood surround head.
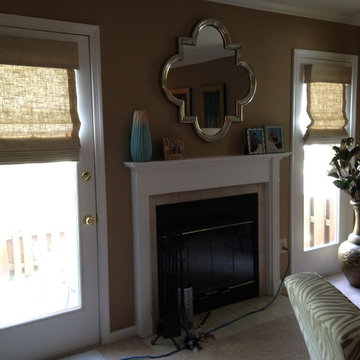
Beige linen roman shades are flanking a fire place in this Yardley, PA townhouse. The cordless feature eliminates unsightly cords and the valances help to hide the shades' headrail.
206 Billeder af lille alrum med pejseindramning i træ
8
