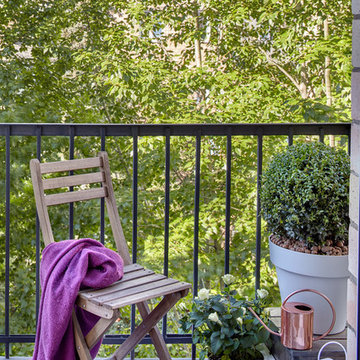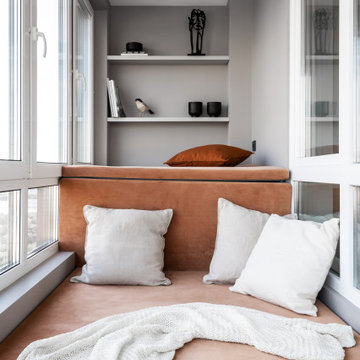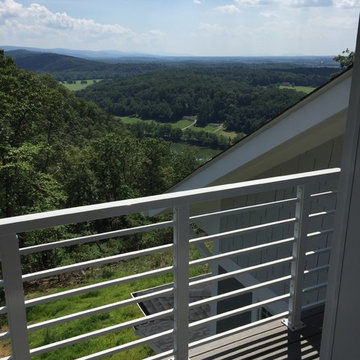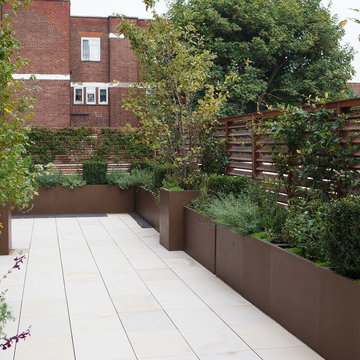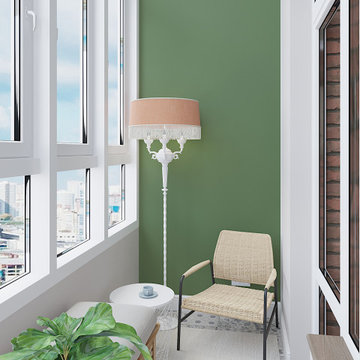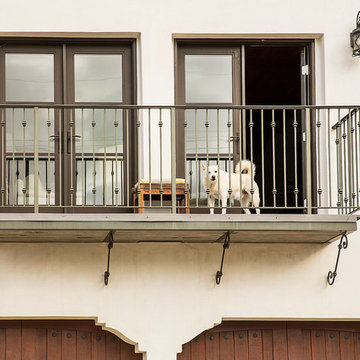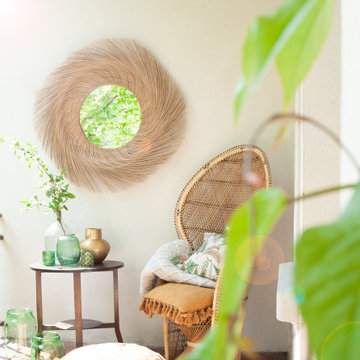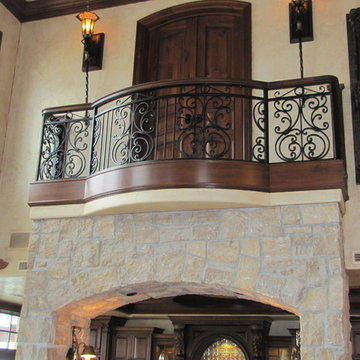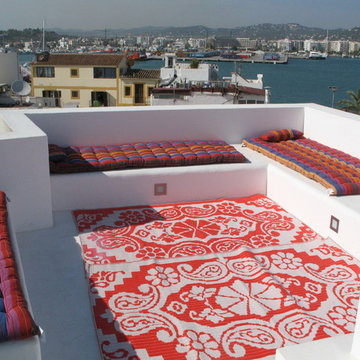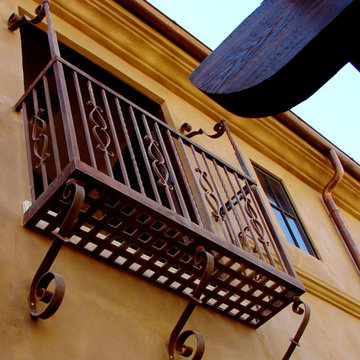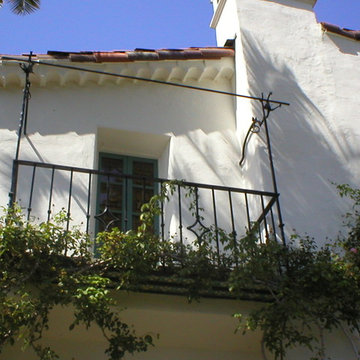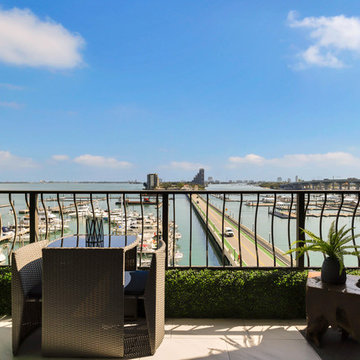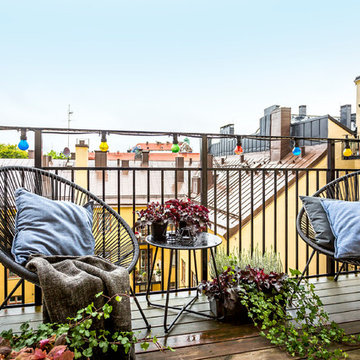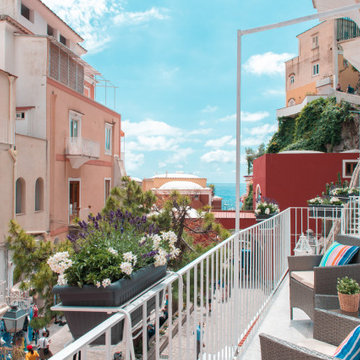548 Billeder af lille altan uden overdækning
Sorteret efter:
Budget
Sorter efter:Populær i dag
61 - 80 af 548 billeder
Item 1 ud af 3
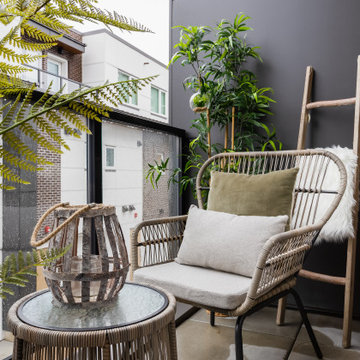
Small but cozy patio with rattan furniture. Featuring two armchairs built in a strong hand woven resin wicker around high-density and durable powder coated aluminium frame. The accent table has a tempered glass top.
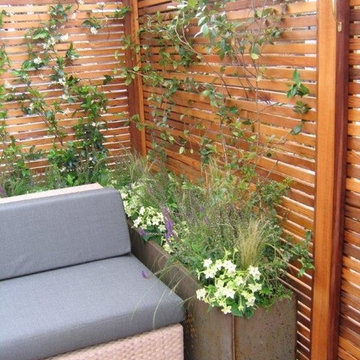
This tiny roof space was transformed to a private functional space in the middle of London's Urban Jungle, for a hip young family of four.
We used screening in western red cedar to create bespoke privacy trellis together with frosted perspex to allow light and to secure the boundaries which have a 6 story drop down to the basement area.
Corten steel planters on castors and loose fitting outdoor furniture allow the space to be re-modelled for different use such as functions or just for the family o chill and play.
Designed and build by Greenlinesdesign Ltd / Maria Örnberg
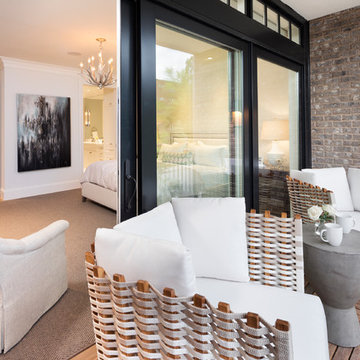
Builder: John Kraemer & Sons | Building Architecture: Charlie & Co. Design | Interiors: Martha O'Hara Interiors | Photography: Landmark Photography
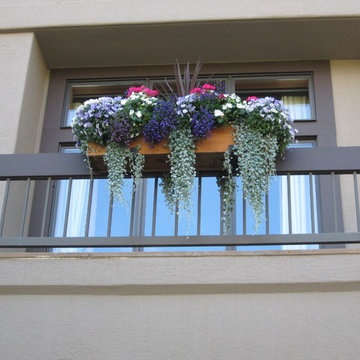
A variety of colors, textures, and forms creates a stunning annual basket that will impress all summer long.
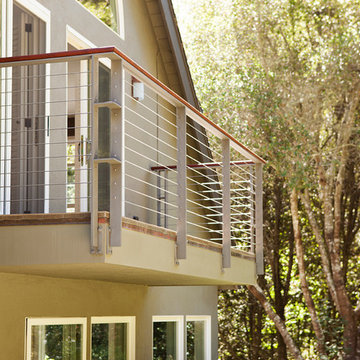
This residence had been recently remodeled, with the exception of two of the bathrooms. Michael Merrill Design Studio enlarged the downstairs bathroom, which now has a spa-like atmosphere. It serves pool guests as well as house guests. Over-scaled tile floors and architectural glass tiled walls impart a dramatic modernity to the space. Note the polished stainless steel ledge in the shower niche. A German lacquered vanity and a Jack Lenor Larsen roman shade complete the space.
Upstairs, the bathroom has a much more organic feel, using a shaved pebble floor, linen textured vinyl wall covering, and a watery green wall tile. Here the vanity is veneered in a rich walnut. The residence, nestled on 20 acres of heavily wooded land, has been meticulously detailed throughout, with new millwork, hardware, and finishes. (2012-2013);
Photos © Paul Dyer Photography
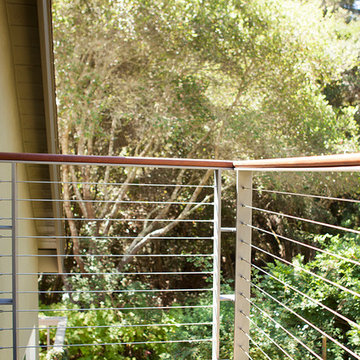
This residence had been recently remodeled, with the exception of two of the bathrooms. Michael Merrill Design Studio enlarged the downstairs bathroom, which now has a spa-like atmosphere. It serves pool guests as well as house guests. Over-scaled tile floors and architectural glass tiled walls impart a dramatic modernity to the space. Note the polished stainless steel ledge in the shower niche. A German lacquered vanity and a Jack Lenor Larsen roman shade complete the space.
Upstairs, the bathroom has a much more organic feel, using a shaved pebble floor, linen textured vinyl wall covering, and a watery green wall tile. Here the vanity is veneered in a rich walnut. The residence, nestled on 20 acres of heavily wooded land, has been meticulously detailed throughout, with new millwork, hardware, and finishes. (2012-2013);
Photos © Paul Dyer Photography
548 Billeder af lille altan uden overdækning
4
