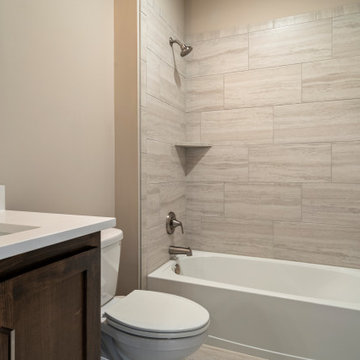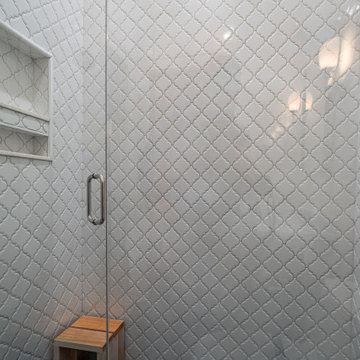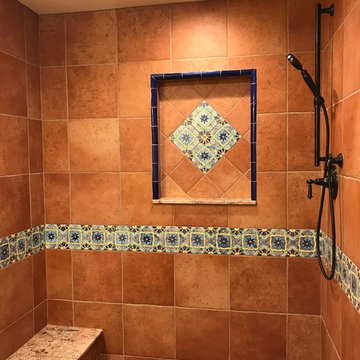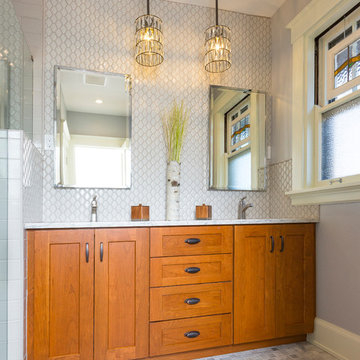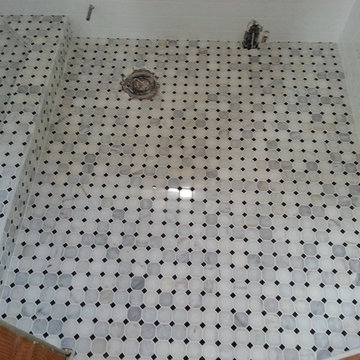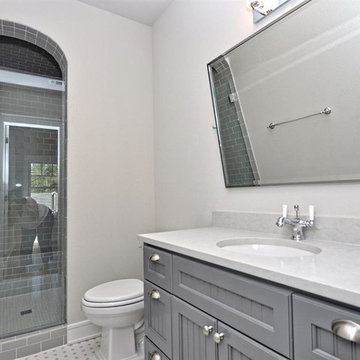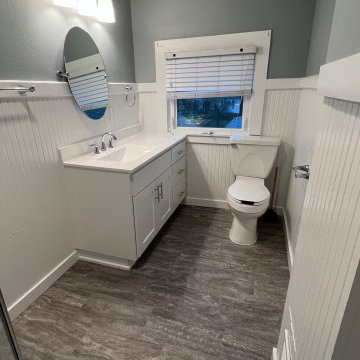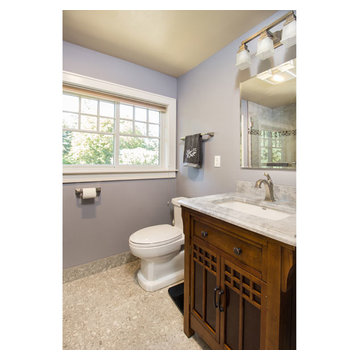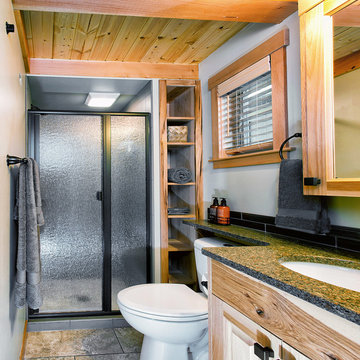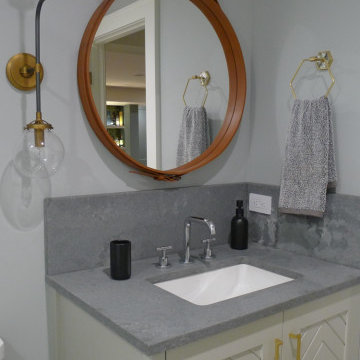2.103 Billeder af lille amerikansk badeværelse
Sorteret efter:
Budget
Sorter efter:Populær i dag
121 - 140 af 2.103 billeder
Item 1 ud af 3
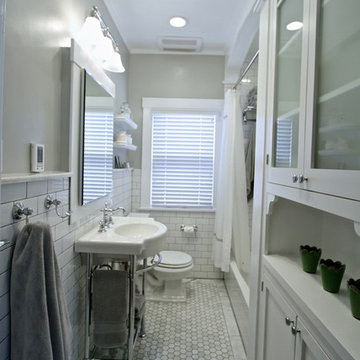
We replaced an old an tired bathroom in Platte Park with antique inspired finishes to liven it up. The shower is 3x6" subway tile with carrera sills in the niches. The top is adorned with an artful arch to reflect a similar one in the living room. The floor is heated carrera marble 2x2" mosaic with a 4" border. The wainscot is more subway with a carrera sill. The fixtures are all chrome, from the Delta Victorian collection.
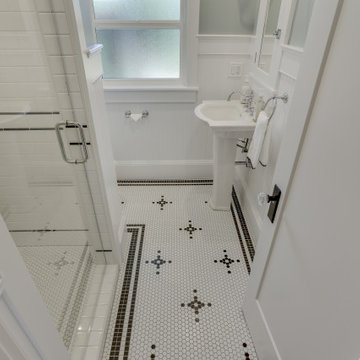
As you can see now this bathroom has a proper layout that allows our clients to se this space and enjoy it for years to come
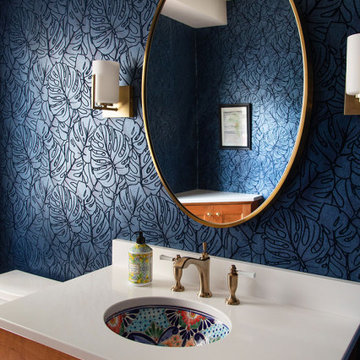
Sweeney Design Remodel updated all the finishes, including the flooring and wallpaper. We replaced a pedestal sink and wall-hung cabinet with a beautiful Mexican-painted sink the clients had collected and set it on a wooden vanity. Glacier-white granite was featured on the powder bath vanity. The floor was replaced with a terracotta-colored hexagon tile that complemented the ornate sink, and indigo wallpaper with a subtle botanical print tied the room together. A stunning crystal chandelier offered another focal point for the space. For storage, we added matching corner cabinets with granite countertops.
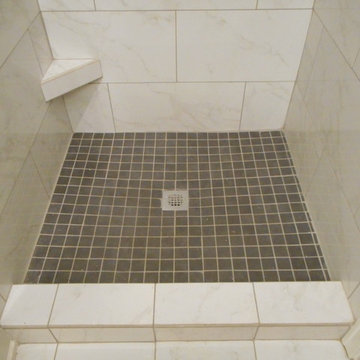
Converted this hall bathroom to a craftsman style with Kohler brand plumbing fixtures & toilet, porcelain tile floor and walls with a glass mosaic tile band, smooth ceiling, LED light/fan in the ceiling, pedestal sink with shelf, recess medicine cabinet, and vanity light.
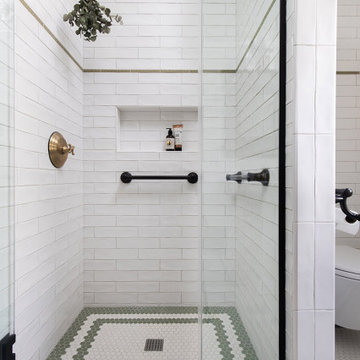
The newly built shower features green and white hexagon mosaic tile with a double border on the floor and an elongated white subway tile with a handmade look on the walls. A mix of brass and oil-rubbed bronze metals were used for the plumbing fixtures and hardware.
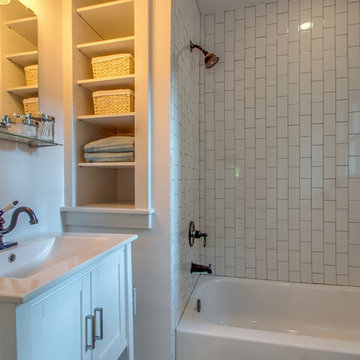
Built-in storage makes the most of a small space, while exposed legs on the sink cabinet create a sense of openness.

A gorgeous arts and crafts style home's garage was transformed into a bathroom and music room. The owner wanted to use decorative tile from Motawi Tileworks and we designed the entire space around those tiles to be sure they were the centerpieces of the bathroom. The renovation gave the first floor of the home a full accessible bathroom for guests and a place for the homeowner to relax and play music. The home's original wood work was pristine throughout and we brought that gorgeous look into the new spaces flawlessly.
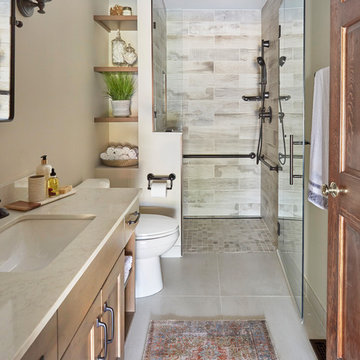
This project was completed for clients who wanted a comfortable, accessible 1ST floor bathroom for their grown daughter to use during visits to their home as well as a nicely-appointed space for any guest. Their daughter has some accessibility challenges so the bathroom was also designed with that in mind.
The original space worked fairly well in some ways, but we were able to tweak a few features to make the space even easier to maneuver through. We started by making the entry to the shower flush so that there is no curb to step over. In addition, although there was an existing oversized seat in the shower, it was way too deep and not comfortable to sit on and just wasted space. We made the shower a little smaller and then provided a fold down teak seat that is slip resistant, warm and comfortable to sit on and can flip down only when needed. Thus we were able to create some additional storage by way of open shelving to the left of the shower area. The open shelving matches the wood vanity and allows a spot for the homeowners to display heirlooms as well as practical storage for things like towels and other bath necessities.
We carefully measured all the existing heights and locations of countertops, toilet seat, and grab bars to make sure that we did not undo the things that were already working well. We added some additional hidden grab bars or “grabcessories” at the toilet paper holder and shower shelf for an extra layer of assurance. Large format, slip-resistant floor tile was added eliminating as many grout lines as possible making the surface less prone to tripping. We used a wood look tile as an accent on the walls, and open storage in the vanity allowing for easy access for clean towels. Bronze fixtures and frameless glass shower doors add an elegant yet homey feel that was important for the homeowner. A pivot mirror allows adjustability for different users.
If you are interested in designing a bathroom featuring “Living In Place” or accessibility features, give us a call to find out more. Susan Klimala, CKBD, is a Certified Aging In Place Specialist (CAPS) and particularly enjoys helping her clients with unique needs in the context of beautifully designed spaces.
Designed by: Susan Klimala, CKD, CBD
Photography by: Michael Alan Kaskel
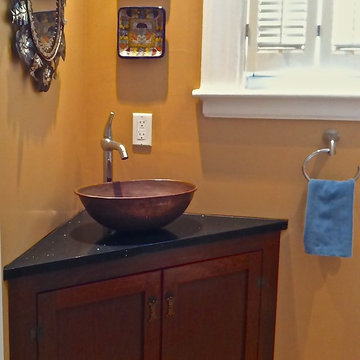
Small powder room with custom corner sink base. The cherry cabinet was designed around the clients desire to use a hammered oval copper vessel sink bowl from Mexico. A custom Craftsman style cabinet was designed to fit the space. A 3" pin light was used to highlight the sink. The plastic laminate floor was selected to meet the budget and give the look of hand made old world floor tiles. Radiant floor heat was installed under the floating laminate floor.
2.103 Billeder af lille amerikansk badeværelse
7
