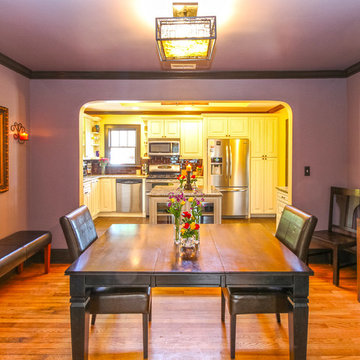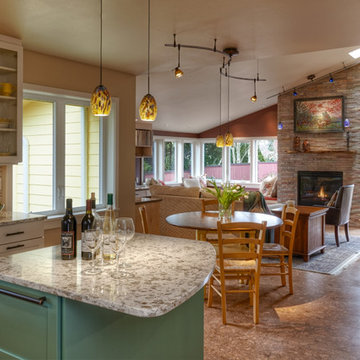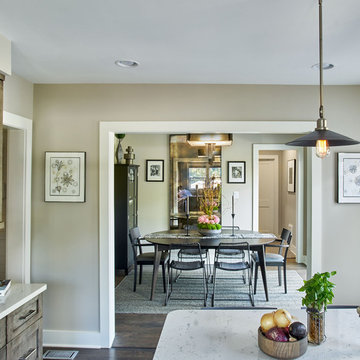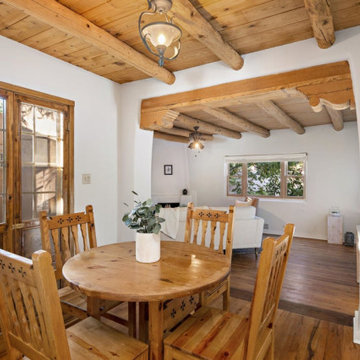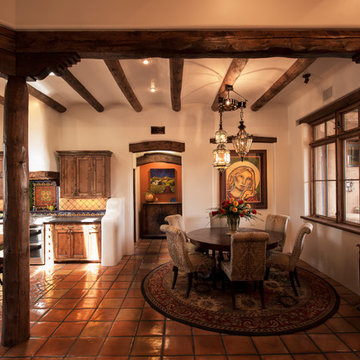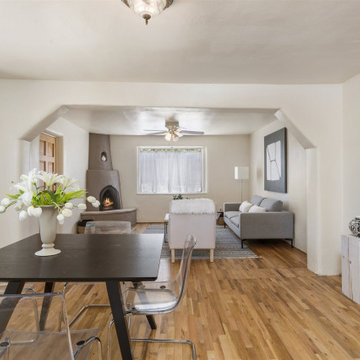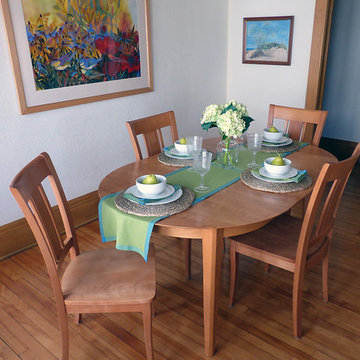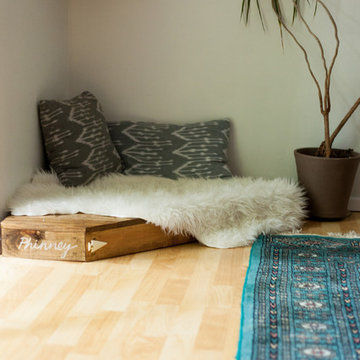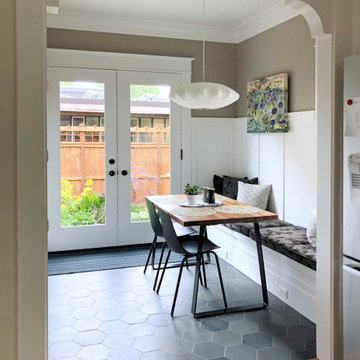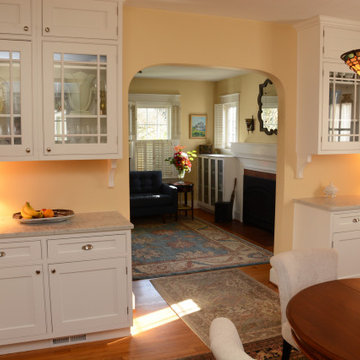458 Billeder af lille amerikansk spisestue
Sorteret efter:
Budget
Sorter efter:Populær i dag
61 - 80 af 458 billeder
Item 1 ud af 3
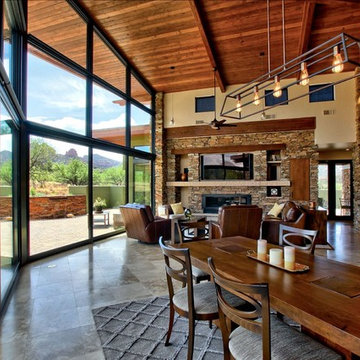
Open floor plan and floor to ceiling windows to take advantage of the Sedona, AZ views.
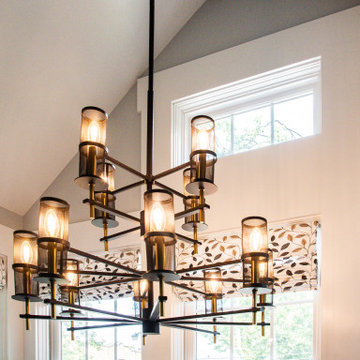
The new breakfast room extension features vaulted ceilings and an expanse of windows
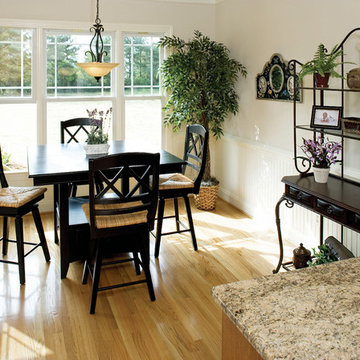
Low-maintenance siding, a front-entry garage and architectural details make this narrow lot charmer perfect for beginning families and empty nesters. An abundance of windows and open floorplan flood this home with light. Custom-styled features include a plant shelf, fireplace, two-story ceiling, kitchen pass-thru and French doors leading to a porch.
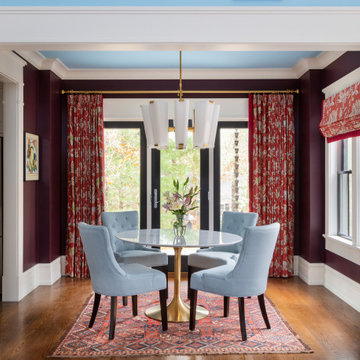
This dining room is an alcove off of the living room but needed to read as a distinct, separate space. We inverted the palette of the living room to achieve this and saturated the walls in a dark eggplant color. We tied the spaced together by treating the ceiling of the dining room in the wall color of the living room.
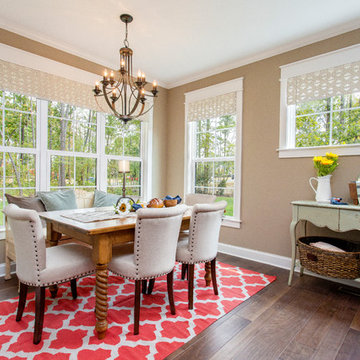
A dining nook with comfortable bench seating. To see more of the Lane floor plan visit: www.gomsh.com/the-lane
Photo by: Bryan Chavez
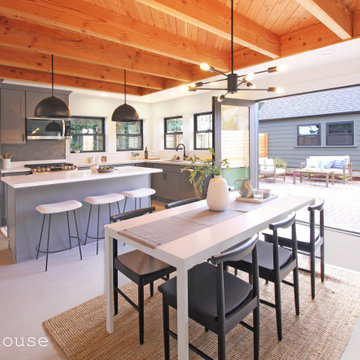
The kitchen and dining room for this ADU feature polished concrete floors, exposed joist ceilings and open out into a fenced yard.
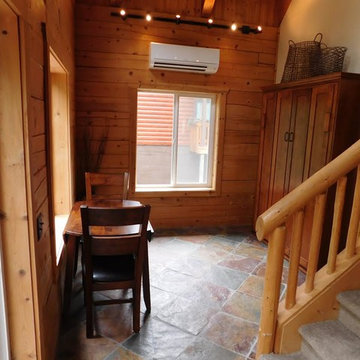
For this project we did a small bathroom/mud room remodel and main floor bathroom remodel along with an Interior Design Service at - Hyak Ski Cabin.
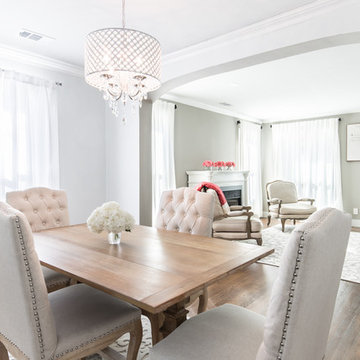
This is the view from the dining room looking into the living room with the new Milgard replacement door in the background as well as the fireplace.
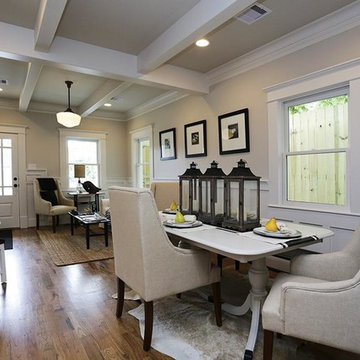
Remodel in the Houston Brooksmith area done by P and G Homes. Jamie House Design is the interior designer. Autumn Dunn Interiors provided staging.
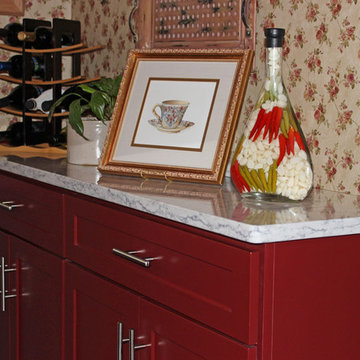
Matching Dining Room Buffet Cabinetry and Counter to go along with Galley Kitchen style. Dura Supreme cabinetry with the Homestead Panel Plus door style done in a spicy Salsa Red paint finish. Drawer fronts feature a PC shaker design. Cabinet hardware is by Stone Harbor. Counter tops are done in a Viatera Rococo quartz surface.
458 Billeder af lille amerikansk spisestue
4
