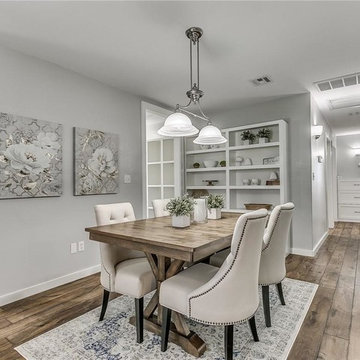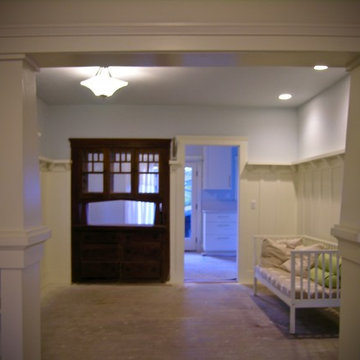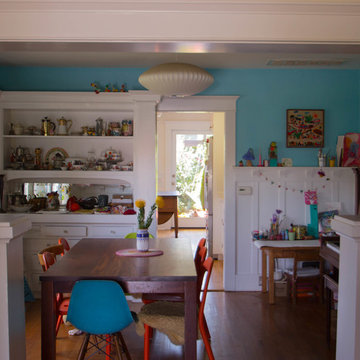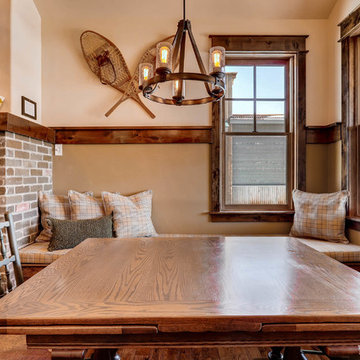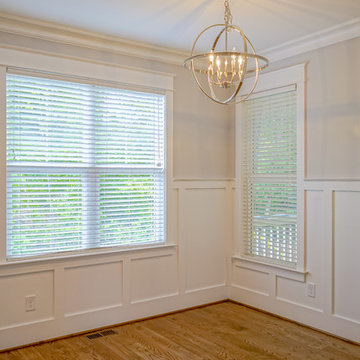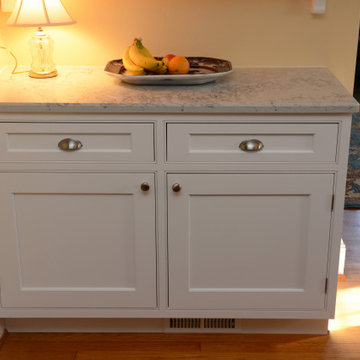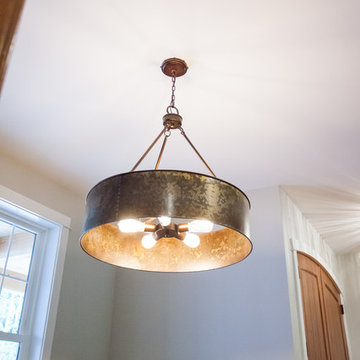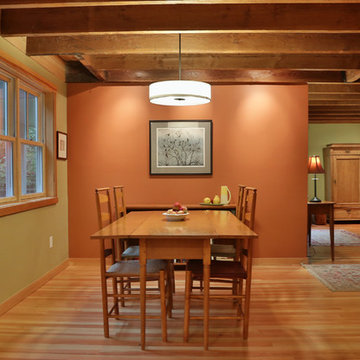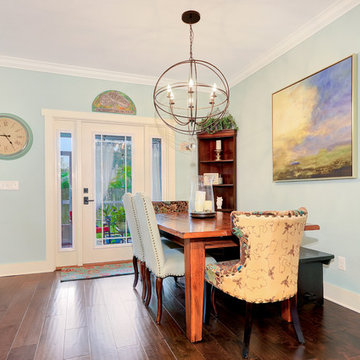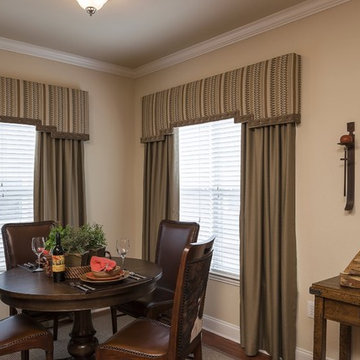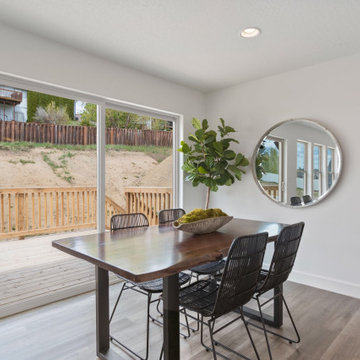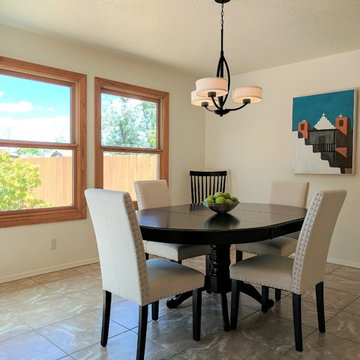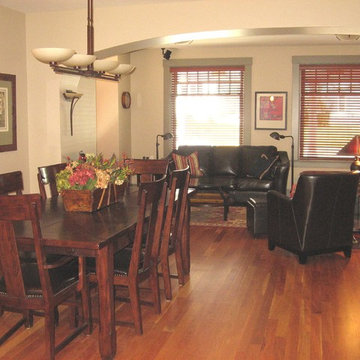458 Billeder af lille amerikansk spisestue
Sorteret efter:
Budget
Sorter efter:Populær i dag
141 - 160 af 458 billeder
Item 1 ud af 3
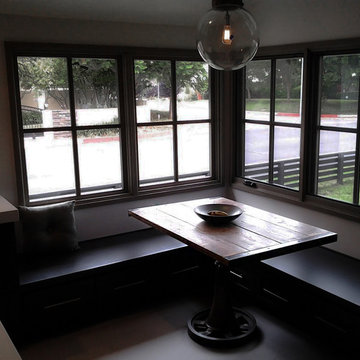
This rare project was created and costumed in collaboration with the renowned Architect W.M Mellenthin.
Celebrating timeless aesthetics translated for today's lifestyle. Set gracefully on a lush & private verdant lot, this special property offers a wealth of architectural features & detailed design elements.
Ceilings are cross beamed & crown molded. Bead & board wainscoting add to the character, while abundant casement French doors & windows reveal the bounty of the joyous outdoor spaces, including an authentic bricked terrace & foliage reminiscent of an English garden.
The country kitchen is the very heart of the home An ideally planned open center faithful to the French heritage, This peaceful domain promises enhanced quality of life & enduring value.
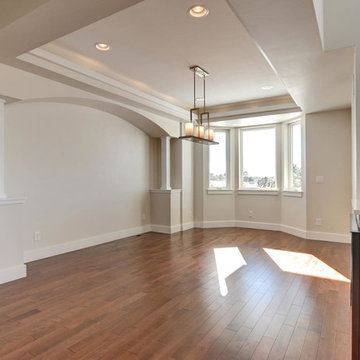
New residential project completed in Parker, Colorado in early 2016 This project is well sited to take advantage of tremendous views to the west of the Rampart Range and Pikes Peak. A contemporary home with a touch of craftsman styling incorporating a Wrap Around porch along the Southwest corner of the house.
Photographer: Nathan Strauch at Hot Shot Pros
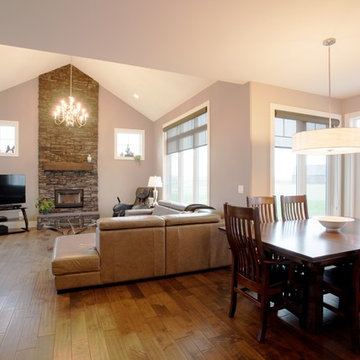
Hardwood: Mejor French impressions 5 wide maple Madagascar matte.
Chandelier: P4359-09 15 light chandelier.
Fireplace stone: Eldorado black river stacked stone.
Fireplace: BIS Ultima CF Lennox Brentwood.
Windows: 700 series Omega collection.
Dining table light: WFSH3007-SWSS Starlight weave satin steel.
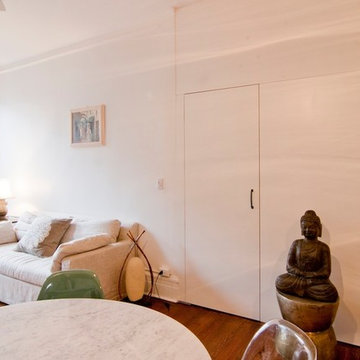
Daylight streams come here through the large windows of this stunning dining room, reflect off the sparkling surfaces of numerous unusual furnishings and turn orange, creating a warm, cozy and welcoming atmosphere inside this room.
The dining room is decorated with numerous decorative elements such as figurines and abstract paintings by contemporary artists. The decorative elements enhance the feeling of warmth, comfort and tranquility.
Make your own dining room as warm, cozy and welcoming as this one together with our talented interior designers!
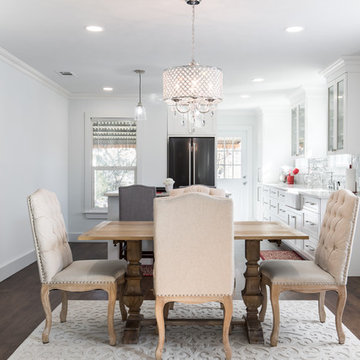
This is the view from the living room looking through the dining room on to the kitchen. With the new Milgard replacement doors and windows in the background.
For the backsplash we used a MSI Surfaces’ Subway Gray Glossy Inverted Ceramic Beveled Tile. The foggy gray tone that is accentuated by the unique indentation in the tile. The owners choose these tiles for classic and timeless backdrop in their kitchen.
Our designer helped the owner pick Calacatta Vicenza Quartz countertops for a realistic look of fine natural marble in easy care and maintenance free quartz. This elegant white quartz with its subtle gray veins was ideal for their county kitchen style
The kitchen hardwood flooring was sanded and refinished. The island and Kitchen cabinets were designed, built, and installed by renowned Cabinetry. The windows are new replacement windows from Milgard windows.
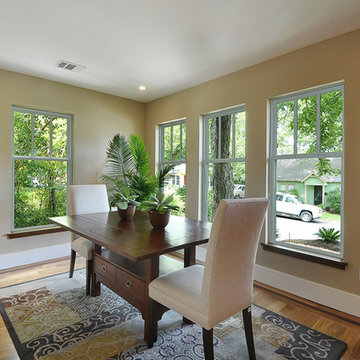
Home was a personal purchase which including gutting the original 900sq ft. structure and marrying a seamless 1100 sq foot addition. Home’s identity was transformed into a modern, livable, craftsman inspired private residence.
Read more about this project here: http://www.statesman.com/news/business/real-estate/whats-new-travis-heights-bungalow-redone-1/nRdt9/
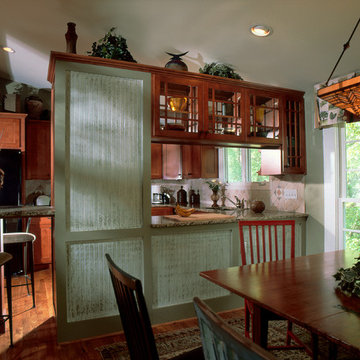
The detail shown here on the paneling is a wax resist finish that gives the appearance of pickling. You can also see the generous pass through from the kitchen and the Mission style upper cabinets open on both sides with glass for display. For a quick snack, you can grab a seat at the granite round and for dinner you can move to the table and banquette seating. It's flexible and multi-functional for a family on the go.
Photo Credit: Robert Thien
458 Billeder af lille amerikansk spisestue
8
