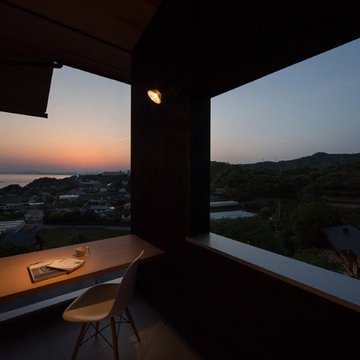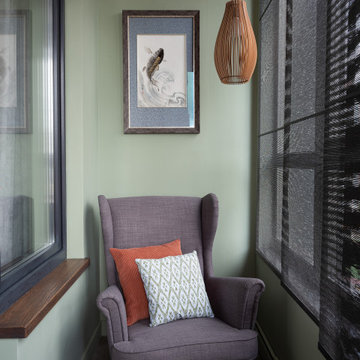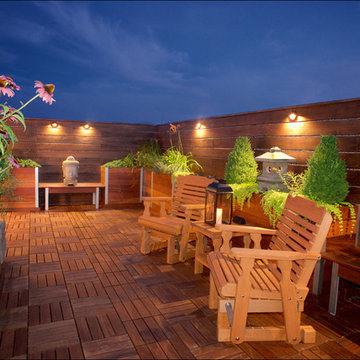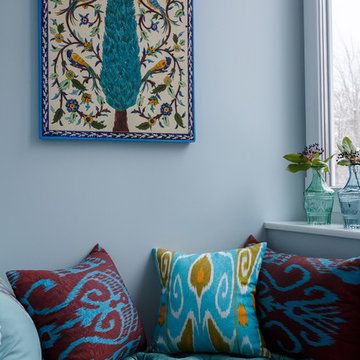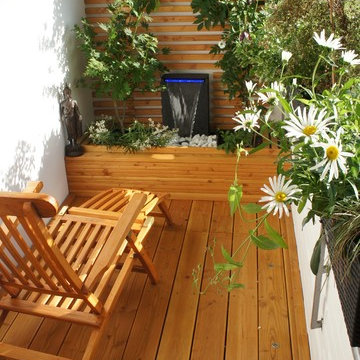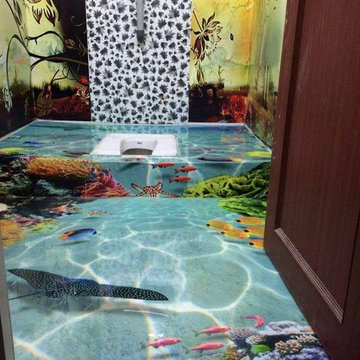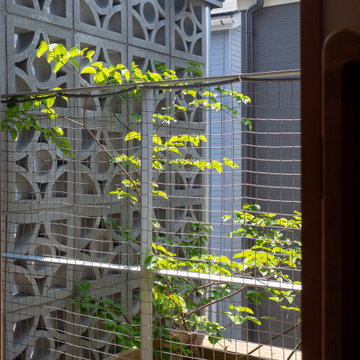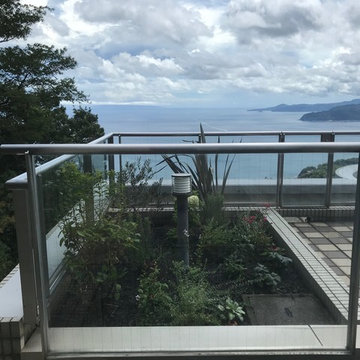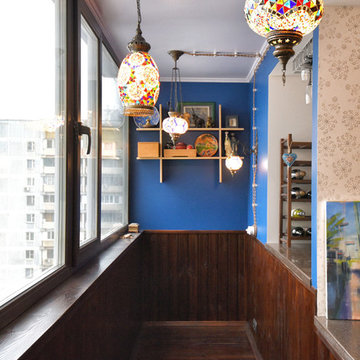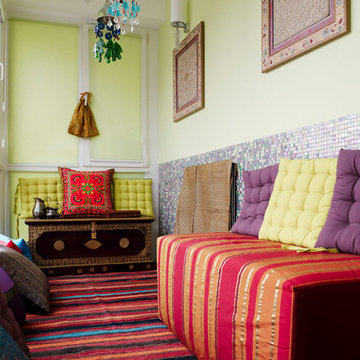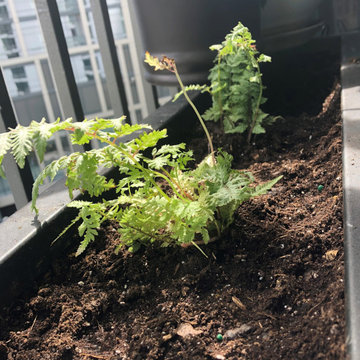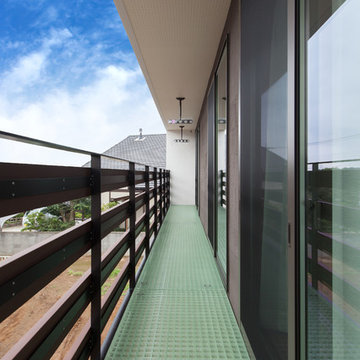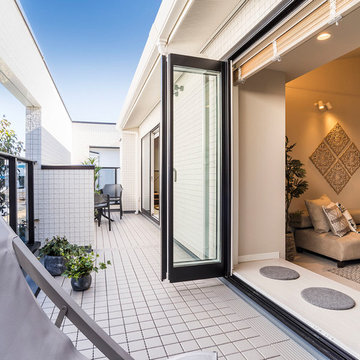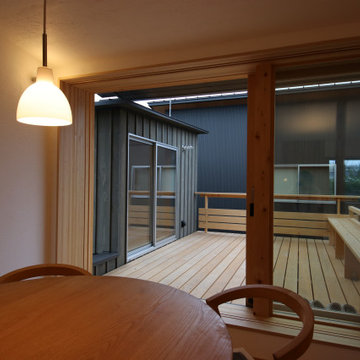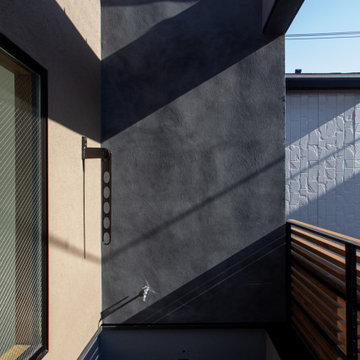30 Billeder af lille asiatisk altan
Sorteret efter:
Budget
Sorter efter:Populær i dag
1 - 20 af 30 billeder
Item 1 ud af 3
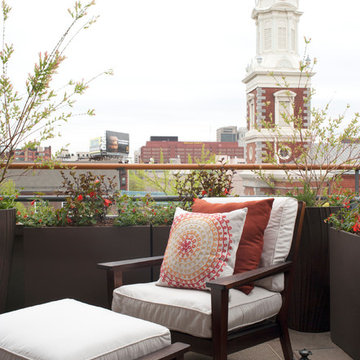
The balcony reflects the aesthetic and color scheme of the interior, and the container garden provides an oasis in the middle of the city.
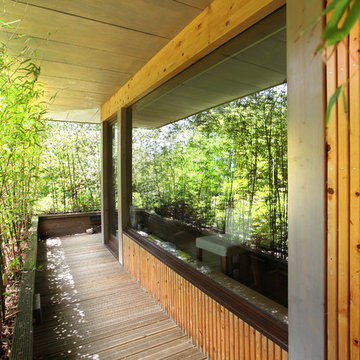
La luz es un huésped permanente en este ambiente abierto y moderno. Las grandes superficies acristaladas están inteligentemente ocultas de las miradas indiscretas ante una delicada cortina de bambúes naturales.
© Rusticasa
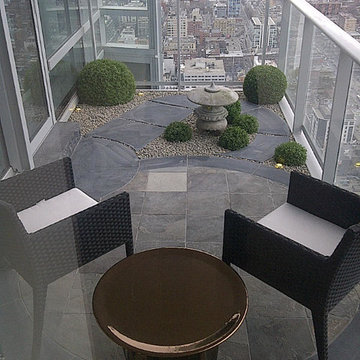
View from Dining area overlooking Asian SkyGarden™ looking west. The space is subdivided into three zones: The threshold and standing area at the patio door creates a place of pause; the circular 'patio' area is an ideal staging area for lounging in one or two chairs with Skitsch Oppiacei Papaver: glazed ceramic side table (with tray top) or for a meal on a hot summers day at a bistro table; the stone path takes you on a journey or your eye around the stone lantern to the prow of the balcony where you are exposed to the city spreading out below you. An example of a bare, bleak balcony transformed. Calm above the city.
Photo: © Frederick Hann, CSLA
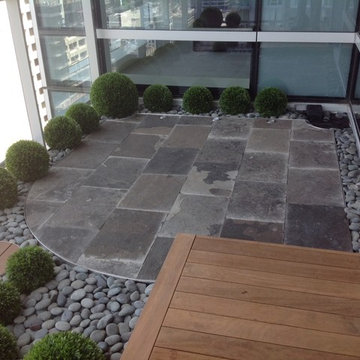
Inside corner of balcony SkyGarden™ transformation, view east showing The Bridge threshold in foreground and 'floating' limestone paver decking area for bistro table and 2 chairs. Area to the left with fixed-in-place cobble rock panels designed to 'float' on a chassis for water and air circulation, globe boxwood plant forms and circular stepping pads is design for Kyoto style stone lantern with low voltage LED light.
Border of limestone cobble rocks with globe Boxwood plant forms and Low voltage LED lighting.
Photo: © Frederick Hann, CSLA
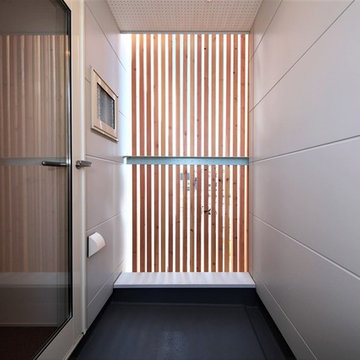
単身者に向けたアパート。6世帯すべての住戸は1階にエントランスを持つ長屋住宅形式。(1階で完結しているタイプ)(1階に広い土間を設え、2階に室を持つタイプ)(1・2階ともに同サイズのメゾネットタイプ)3種類のパターンを持ち、各パターン2住戸ずつとなっている。
30 Billeder af lille asiatisk altan
1
