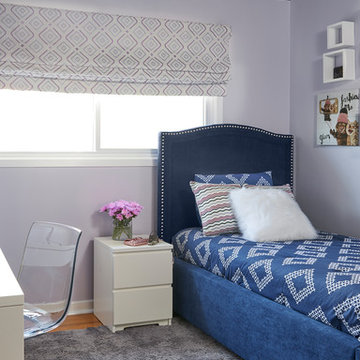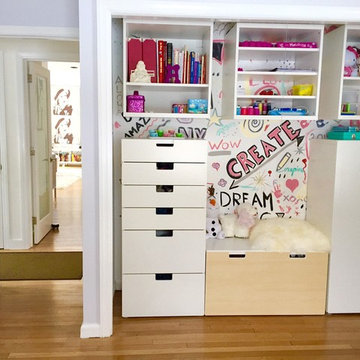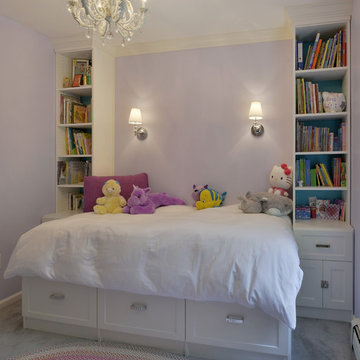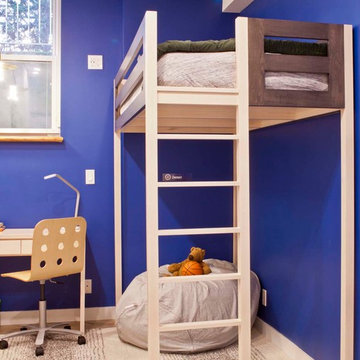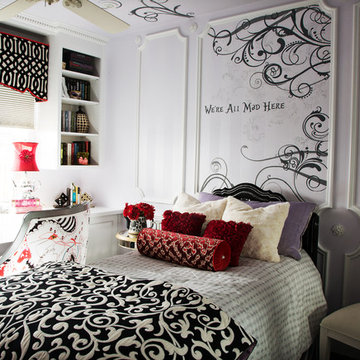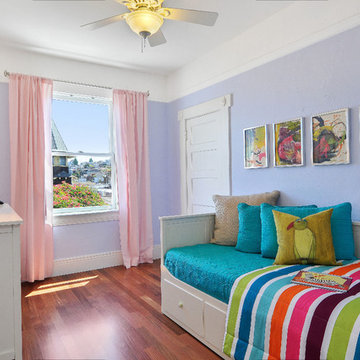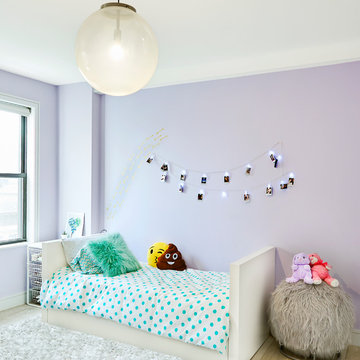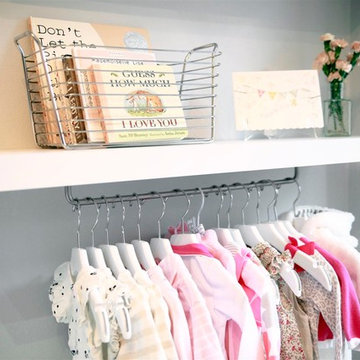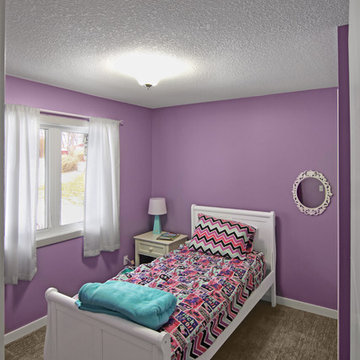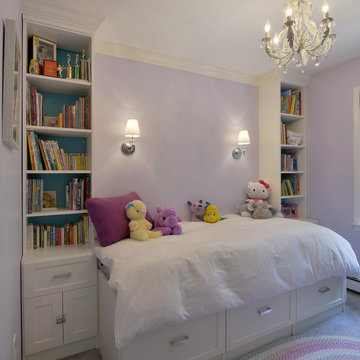150 Billeder af lille baby- og børneværelse med lilla vægge
Sorteret efter:
Budget
Sorter efter:Populær i dag
1 - 20 af 150 billeder
Item 1 ud af 3
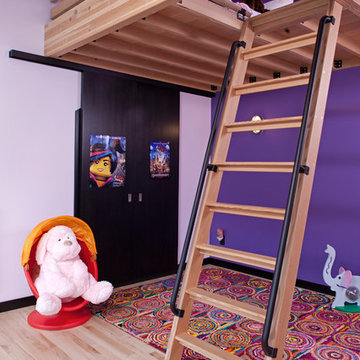
Builder: John Kraemer & Sons | Architecture: Rehkamp/Larson Architects | Interior Design: Brooke Voss | Photography: Landmark Photography
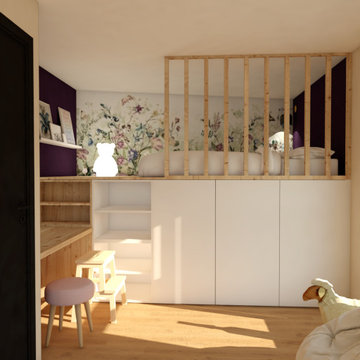
Les chambres des enfants se situent dans la pointe de la maison et sont assez petites. Afin de pouvoir récupérer de l'espace jeux, nous avons crée une petite mezzanine permettant de placer des meubles de rangement en dessous.
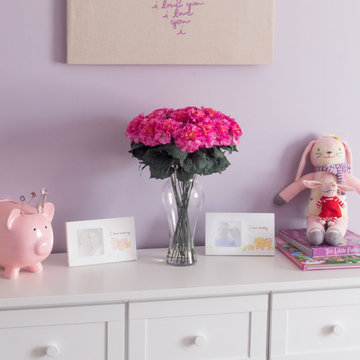
Soft purple and crisp white furniture give a fresh, playful look to this little girl's room. Functional accessories and practical decorations give a sweet touch that grows with the child. Featured in this photo is a Nearly Natural carnation arrangement. Add a pop of color without having to worry about allergies, upkeep and spills with faux florals.
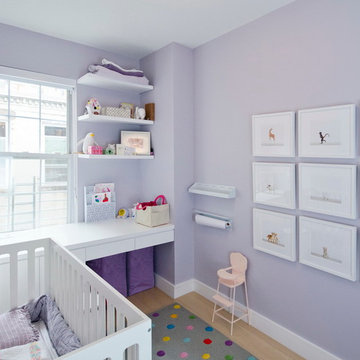
A young couple with three small children purchased this full floor loft in Tribeca in need of a gut renovation. The existing apartment was plagued with awkward spaces, limited natural light and an outdated décor. It was also lacking the required third child’s bedroom desperately needed for their newly expanded family. StudioLAB aimed for a fluid open-plan layout in the larger public spaces while creating smaller, tighter quarters in the rear private spaces to satisfy the family’s programmatic wishes. 3 small children’s bedrooms were carved out of the rear lower level connected by a communal playroom and a shared kid’s bathroom. Upstairs, the master bedroom and master bathroom float above the kid’s rooms on a mezzanine accessed by a newly built staircase. Ample new storage was built underneath the staircase as an extension of the open kitchen and dining areas. A custom pull out drawer containing the food and water bowls was installed for the family’s two dogs to be hidden away out of site when not in use. All wall surfaces, existing and new, were limited to a bright but warm white finish to create a seamless integration in the ceiling and wall structures allowing the spatial progression of the space and sculptural quality of the midcentury modern furniture pieces and colorful original artwork, painted by the wife’s brother, to enhance the space. The existing tin ceiling was left in the living room to maximize ceiling heights and remain a reminder of the historical details of the original construction. A new central AC system was added with an exposed cylindrical duct running along the long living room wall. A small office nook was built next to the elevator tucked away to be out of site.
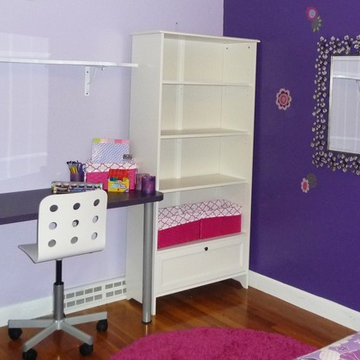
A fun and funky tween room uses pink and purples throughout for a uniquely colorful bedroom complete with contemporary desk and storage area for a tween or teen using fresh and fun colors and materials. A bold purple accent wall, floral bedding and fuchsia accents complete this one of a kind space.
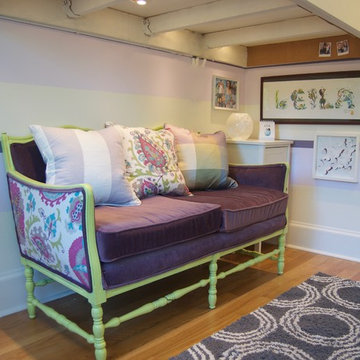
The craigslist settee was reinvented with custom paint, upholstery and cushions to make a comfy hang-out space. The seating area has its own custom lighting installed in the underside of the loft, and the inside of the frame is covered with cork for pictures of friends.
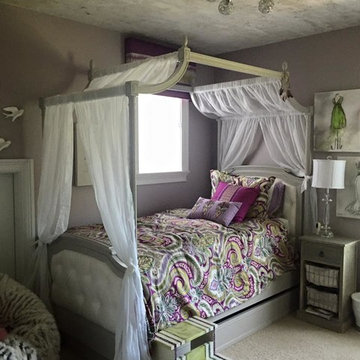
Voted BEST OF HOUZZ 2015. The mission of Dena Caron Interiors is to create a space that you are proud to call your own. You know what you like or maybe what you don't like. We are here to guide you in the defining, refining and execution of a finished design, that will reflect you at your best. Let's turn up the dial on your style. We provide interior design services and project management. This includes: color consultations, finish selections, space planning, remodeling and new construction planning and consulting, window treatments, furniture selection, accessory placement and procurement, wall and flooring treatment and bid preparation.
In addition to my design and project management services, I can also assist clients in purchasing and selecting a "Fixer Upper" or "Unlivable" home and Redefine its Design to suit their needs and budget. Visit my other business Redefined Design, where we see the potential in the homes others have forgotten or wouldn't even consider purchasing. http://www.houzz.com/pro/denacaron/redefined-design
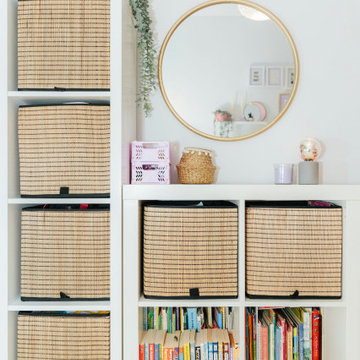
This modern tween bedroom looks a lot taller than it is thanks to the stripped purple pain with the purple ceiling creating a cosy and complete cohesive feel.
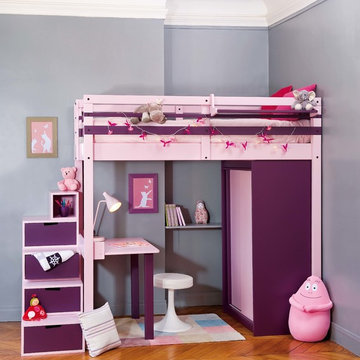
Une mezzanine Jeune Urbaine avec un accès sécurisé par un escalier rempli de rangement entièrement personnalisable et modulables agrémenté d'un bureau pour dessiner et faire ses devoirs et d'une grande armoire
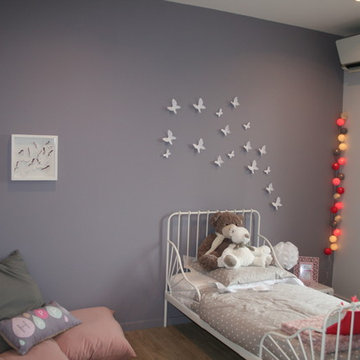
Une chambre d'enfant pour un pavillon témoin. L'idée est de suggérer les espaces pour créer un coup de cœur sans trop surcharger afin de ne pas contrarier les volumes.
photo id-claire décoration
150 Billeder af lille baby- og børneværelse med lilla vægge
1


