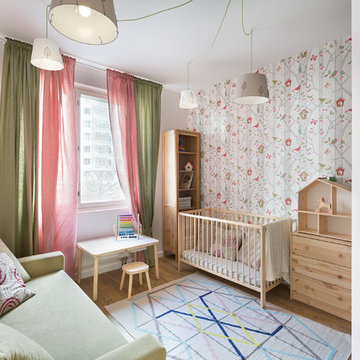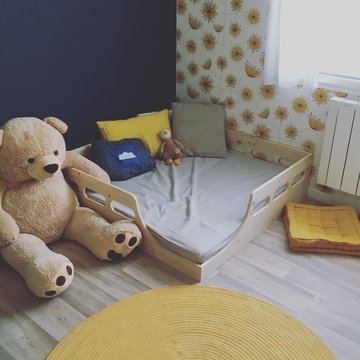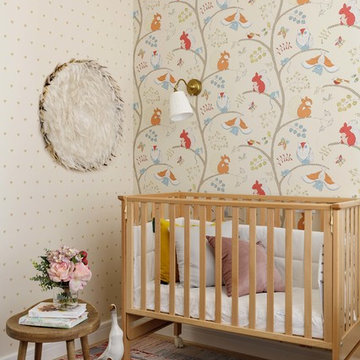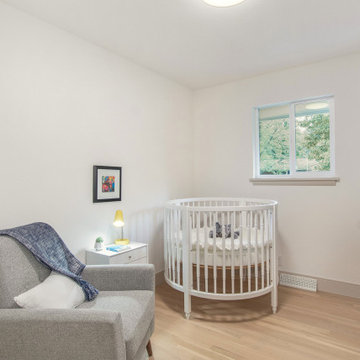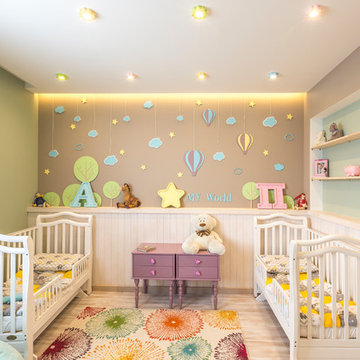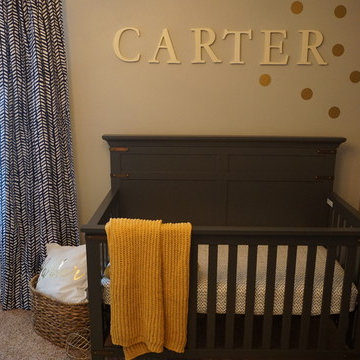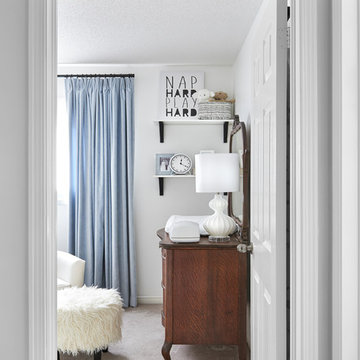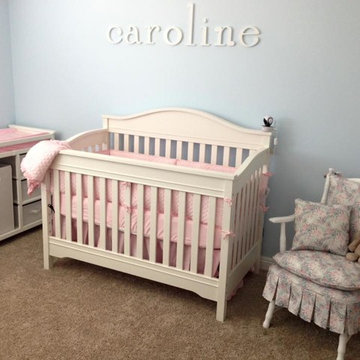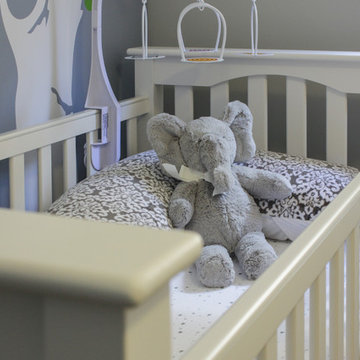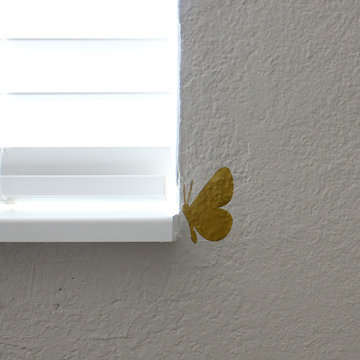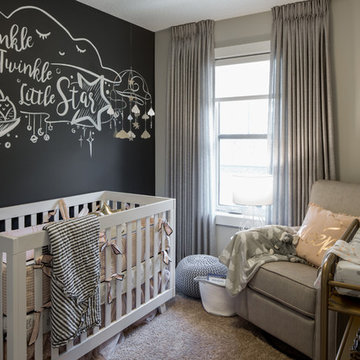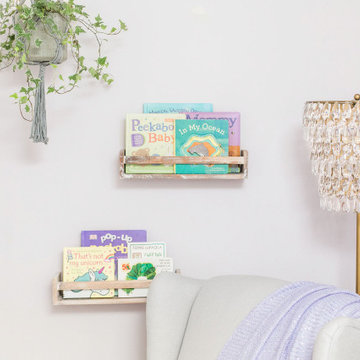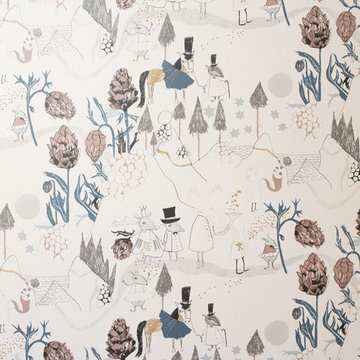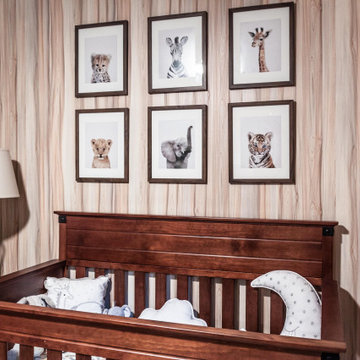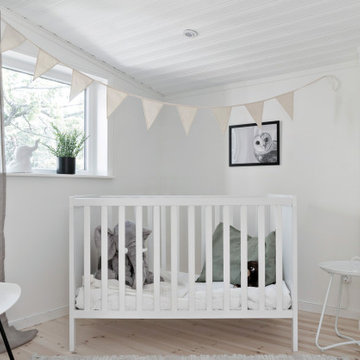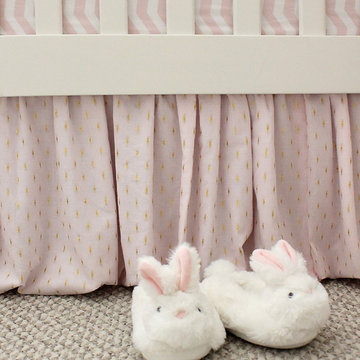319 Billeder af lille babyværelse med beige gulv
Sorteret efter:
Budget
Sorter efter:Populær i dag
141 - 160 af 319 billeder
Item 1 ud af 3
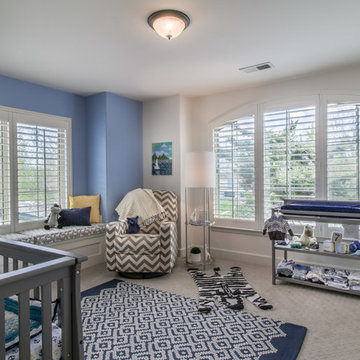
Space planning was essential in the nursery with the room being so compact. Originally the crib was over by the arch window, but the clients have such great natural light flowing in, we didn't want to interrupt that. Installing a custom bench by the adjacent window added extra sitting space for the family.
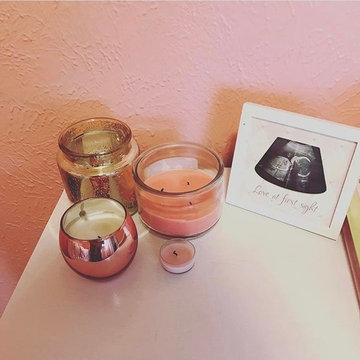
Mix of decor from Target and Michael's. Ultrasound photo is Client's. Used with permission.
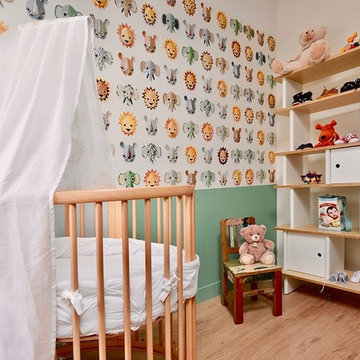
Cet appartement sous les toits était lumineux mais avait beaucoup de contraintes. Les décorateurs d’intérieur ont trouvé des solutions pour des rangements
sur-mesure et apporté de la couleur pour un effet hippie-chic. Jaune, bleu, noir et imprimés se mêlent pour garantir à ce jeune couple et à leur nouveau né une atmosphère joyeuse.
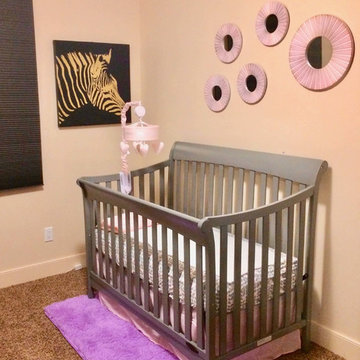
We placed five pink framed circular mirrors above the grey crib. These mirrors compliment the pink mattress skirt and the mobile above the grey crib. We also added a black and gold zebra print next to the black window shade to balance the black door and closet.
319 Billeder af lille babyværelse med beige gulv
8
