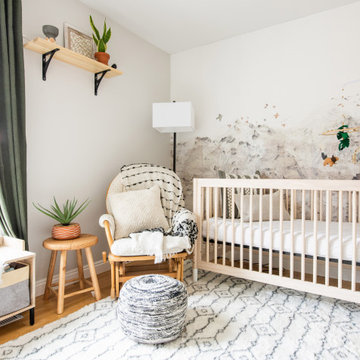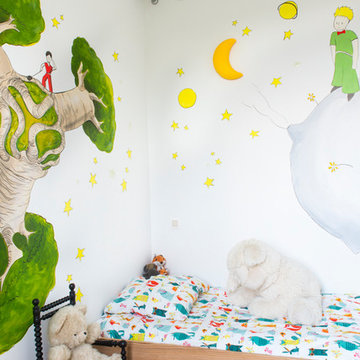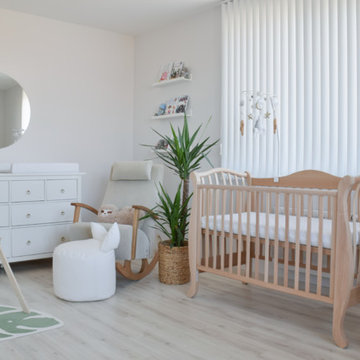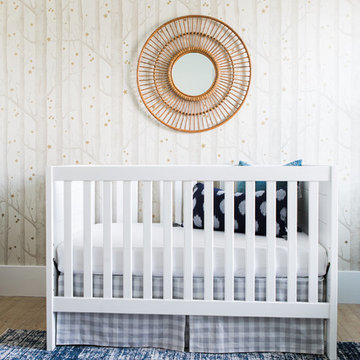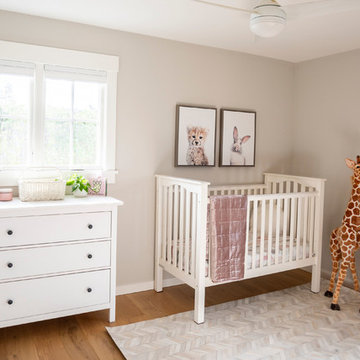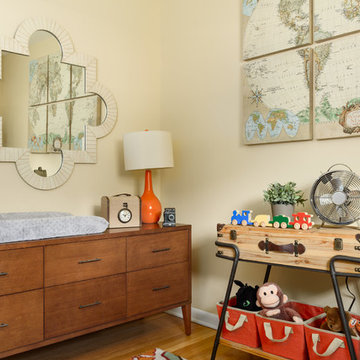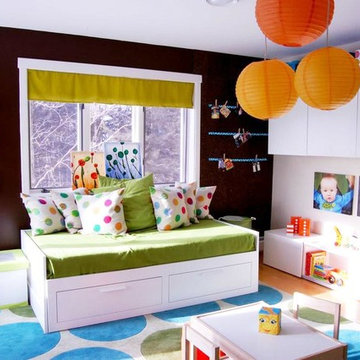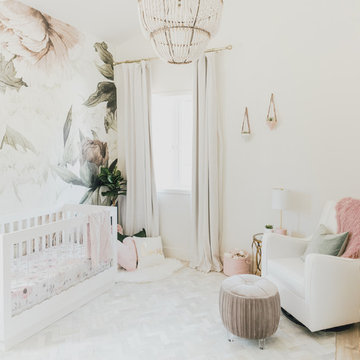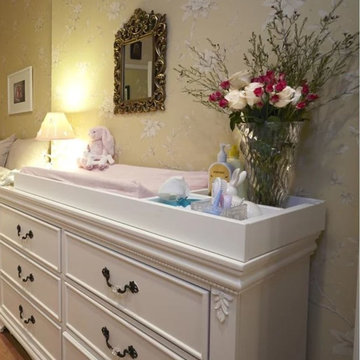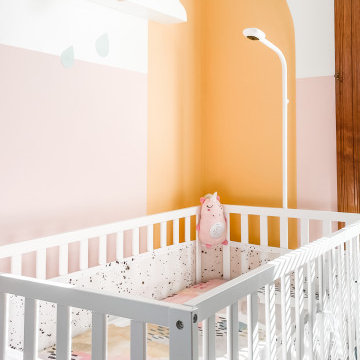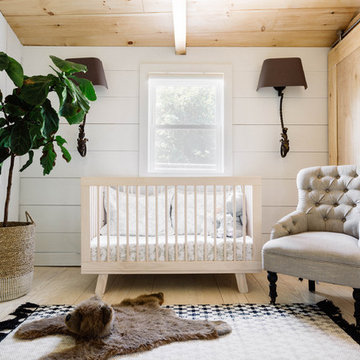372 Billeder af lille babyværelse med lyst trægulv
Sorteret efter:
Budget
Sorter efter:Populær i dag
21 - 40 af 372 billeder
Item 1 ud af 3
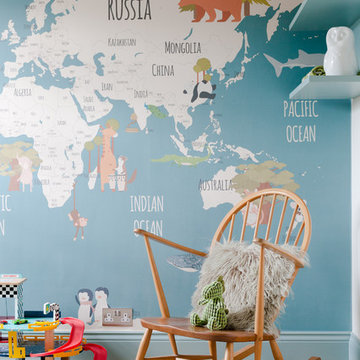
Favourite animals adorn the walls of this playful kids bedroom, complete with chillout reading zone.
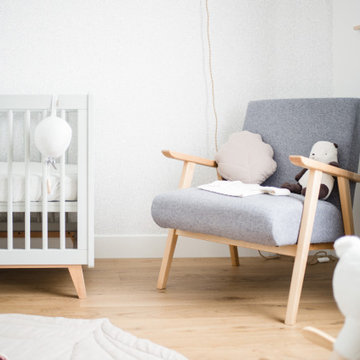
Nous avons imaginé un cocon tout en douceur et naturel pour la naissance d'une petite fille !
10 m2
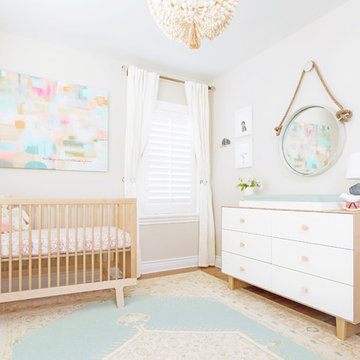
Since we wanted this nursery to be mostly neutral with some pastel accents, I opted for unpainted, natural wood furniture paired with white for an eclectic feel and decided on these great pieces from Oeuf. A wood beaded pendant hangs from the ceiling and mirrors the natural vibe. The crib bedding is super simple with just a patterned sheet. Design by Little Crown Interiors, Photo by Full Spectrum Photography.
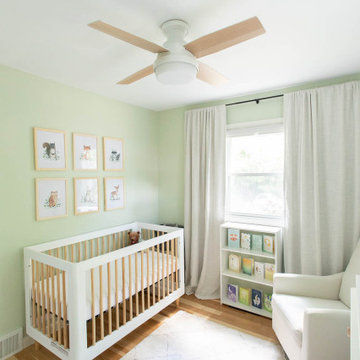
We recently turned our guest bedroom into a nursery!
Crib and Dresser: Babyletto Lolly
Glider: Target exclusive Delta Children Adley Glider in "cream"
Cube Storage and Bookshelf: Target
Diaper Pail: Dekor Plus in "mint"
Rug: Ikea
Window Curtains: Ralph Lauren
Closet: curtain panel from Etsy
Wall Art: art from Etsy, frames from Amazon
Paint: wall color is Behr "Feng Shui", trim color is Sherwinn Williams "Alabaster"
Flooring: pre-finished hickory hardwood, installed by Evolution Builders, LLC
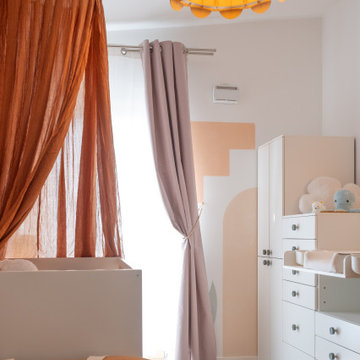
Réalisation d’une chambre sur mesure pour l’arrivée au monde d’une petite fille. Ici les teintes sélectionnées sont quelques peu atypique, l’idée était de proposer une atmosphère autre que les classiques rose ou bleu attribués généralement. La pièce est entièrement détaillée avec des finitions douces et colorées. On trouve notamment les poignées de chez Klevering et H&M Home.
L’atmosphère coucher de soleil procure une sensation d’enveloppement et de douceur pour le bébé.
Des éléments de designers sont choisies comme le tapis et le miroir de Sabine Marcelis.
Contemporain, doux & chaleureux.
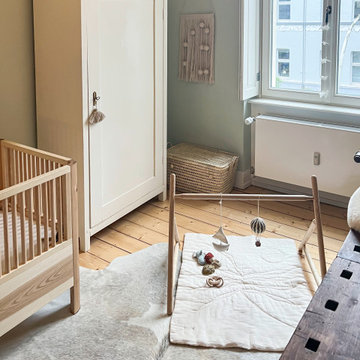
LUNAS Kinderbett schafft mit der hellen Farbe der massiven Esche und den runden Formen eine warme und freundliche Atmosphäre in Ihrem Kinder/-Babyzimmer. An drei Seiten sind Rundstäbe, die vor dem Rausfallen schützen. Eine Lochplatte aus Multiplex dient als Lattenrost. Diese ermöglicht eine gute Luftzirkulation und sorgt für ein angenehmes Schlafklima. Der Rahmen auf dem die Lochplatte aufliegt ist 3-fach in der Höhe zwischen 30 und 40 cm über den Boden verstellbar. Eine hohe Position des Lattenrosts und der Matratze erleichtert Ihnen das Hinein- und Hinaustragen Ihres Kindes. Sobald Ihr Kind beginnt sich an den Seiten des Betts hochzuziehen, kann die Lochplatte weiter unten montiert werden und Ihr Kind kann nicht über die Seiten klettern.
Pepez Spieltrapez ermöglicht das Aufhängen individuell ausgewählter Spielzeuganhänger an der waagerechten Stange. Ab einem Alter von ca. 3-4 Monaten erlernen Kinder die Fähigkeit zum Greifen. Mit Hilfe von Bändern können die Spielzeuge in der Greifhöhe ihres Kinder befestigt werden. Ihr Kind wird zum Entdecken, Tasten und Greifen nach den Spielzeuganhängern ermutigt und trainiert so spielerisch motorische Fähigkeiten.
Ein alter Bauernhaus Schrank fügt sich harmonisch ins Gesamtbild ein.
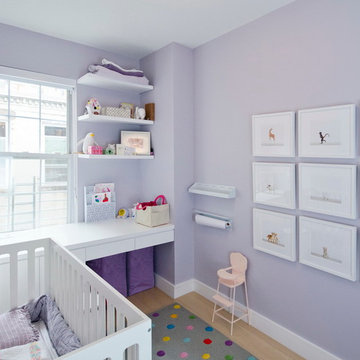
A young couple with three small children purchased this full floor loft in Tribeca in need of a gut renovation. The existing apartment was plagued with awkward spaces, limited natural light and an outdated décor. It was also lacking the required third child’s bedroom desperately needed for their newly expanded family. StudioLAB aimed for a fluid open-plan layout in the larger public spaces while creating smaller, tighter quarters in the rear private spaces to satisfy the family’s programmatic wishes. 3 small children’s bedrooms were carved out of the rear lower level connected by a communal playroom and a shared kid’s bathroom. Upstairs, the master bedroom and master bathroom float above the kid’s rooms on a mezzanine accessed by a newly built staircase. Ample new storage was built underneath the staircase as an extension of the open kitchen and dining areas. A custom pull out drawer containing the food and water bowls was installed for the family’s two dogs to be hidden away out of site when not in use. All wall surfaces, existing and new, were limited to a bright but warm white finish to create a seamless integration in the ceiling and wall structures allowing the spatial progression of the space and sculptural quality of the midcentury modern furniture pieces and colorful original artwork, painted by the wife’s brother, to enhance the space. The existing tin ceiling was left in the living room to maximize ceiling heights and remain a reminder of the historical details of the original construction. A new central AC system was added with an exposed cylindrical duct running along the long living room wall. A small office nook was built next to the elevator tucked away to be out of site.
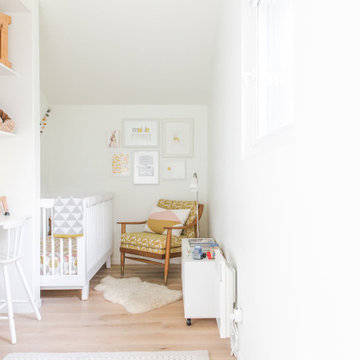
Small but efficient bedrooms were designed for a growing family. demising walls were built as furniture additions, so that the two small rooms could later be converted into a larger single room when more space is needed, or as future owners see fit.
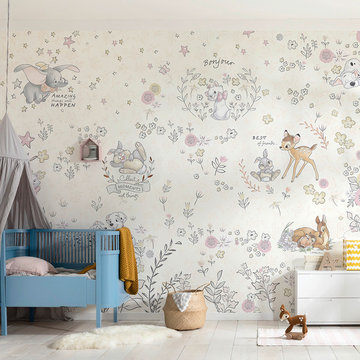
Best of – All sweet Disney darlings united. Fantastic photowall for the children's room.
372 Billeder af lille babyværelse med lyst trægulv
2
