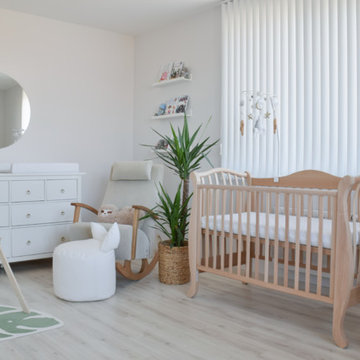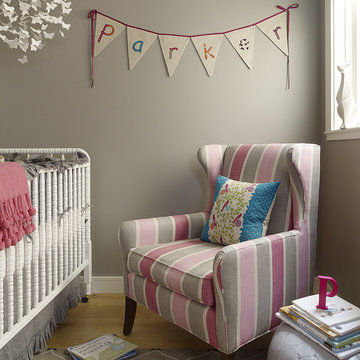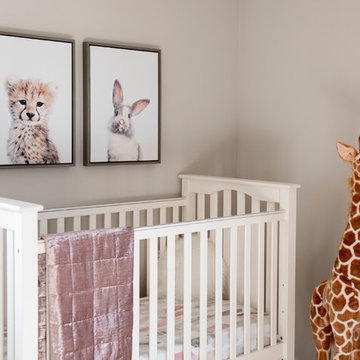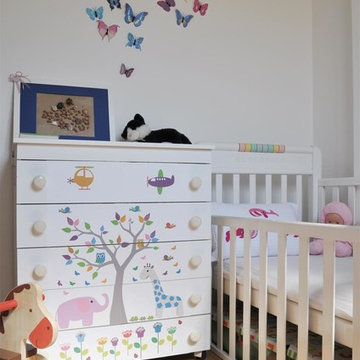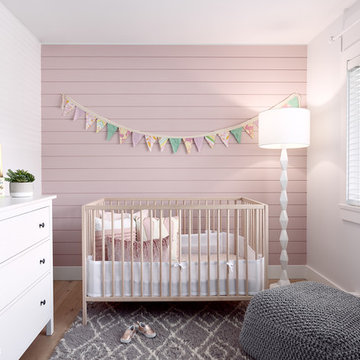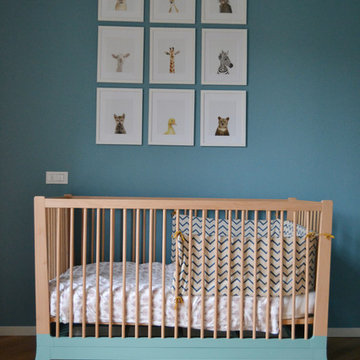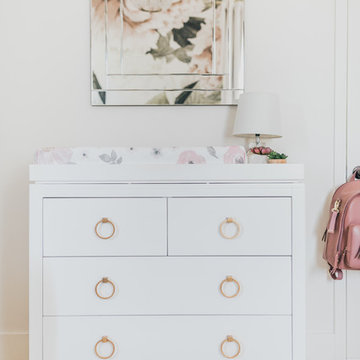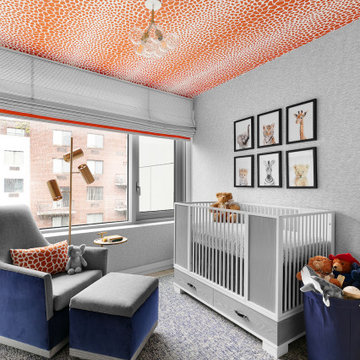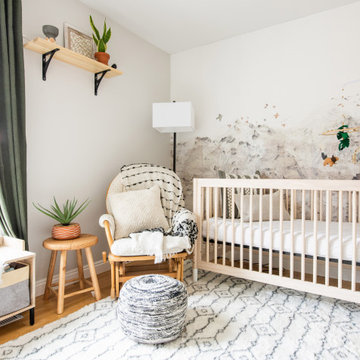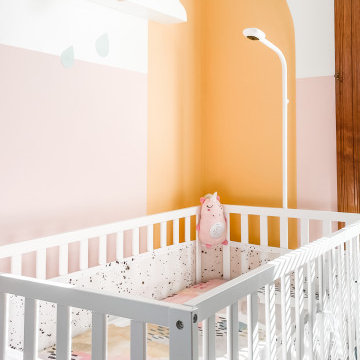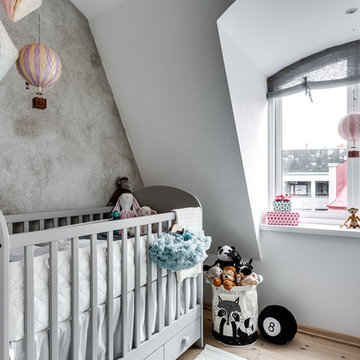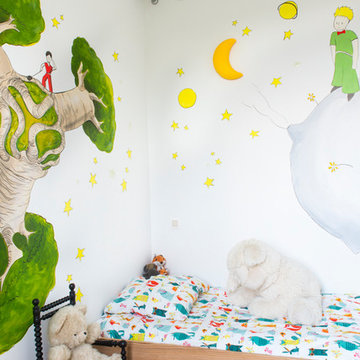Babyværelse
Sorteret efter:
Budget
Sorter efter:Populær i dag
21 - 40 af 371 billeder
Item 1 ud af 3
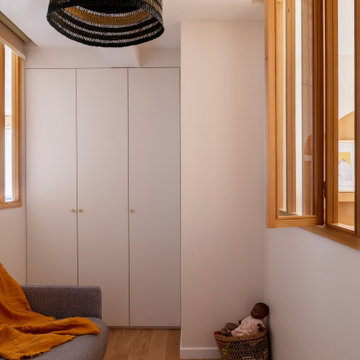
La création d'une troisième chambre avec verrières permet de bénéficier de la lumière naturelle en second jour et de profiter d'une perspective sur la chambre parentale et le couloir.
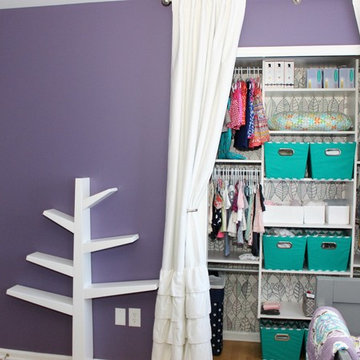
Ruffled curtains were installed in lieu of closet doors. Closet featuring wallpaper accent is stylish for both open & closed storage. The closet system was designed for hanging small items & plenty of shelving for the ever changing storage needs.
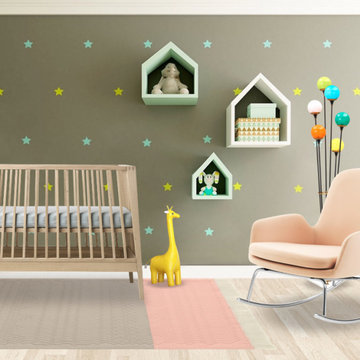
Vista frontale della cameretta per una bambina in arrivo.
Ambiente confortevole studiato a misura di bambino e che soddisfi le esigenze della mamma con l'utilizzo di colori caldi e carta da parati semplice ed essenziale.
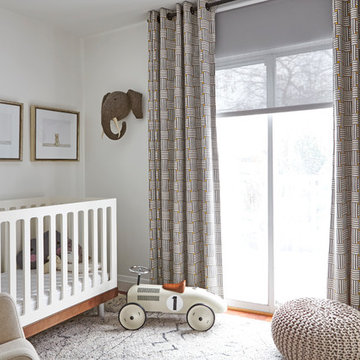
Design By Lorraine Franklin Design interiors@lorrainefranklin.com
Photography by Valerie Wilcox
http://www.valeriewilcox.ca/
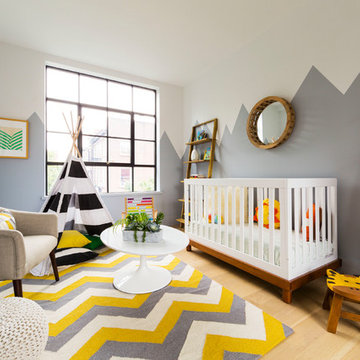
This was a luxury renovation of a townhouse in Carroll Gardens, Brooklyn. Includes roof deck, landscaped outdoor kitchen, plus elevator and parking garage.
Kate Glicksberg Photography
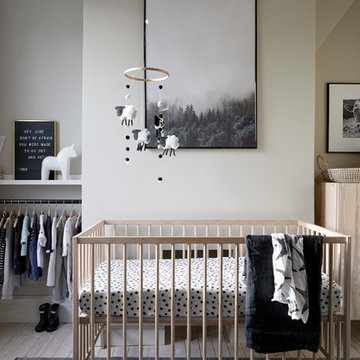
Nursery Design, Child's room, contemporary, Scandi, Landscape prints, Letter board, Fabric sheep mobile, long curtains with pom pom detail, minimal white horse, little person wardrobe.
Design: Studio Fortnum
Photo: Anna Stathaki
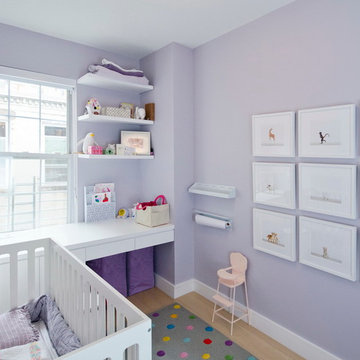
A young couple with three small children purchased this full floor loft in Tribeca in need of a gut renovation. The existing apartment was plagued with awkward spaces, limited natural light and an outdated décor. It was also lacking the required third child’s bedroom desperately needed for their newly expanded family. StudioLAB aimed for a fluid open-plan layout in the larger public spaces while creating smaller, tighter quarters in the rear private spaces to satisfy the family’s programmatic wishes. 3 small children’s bedrooms were carved out of the rear lower level connected by a communal playroom and a shared kid’s bathroom. Upstairs, the master bedroom and master bathroom float above the kid’s rooms on a mezzanine accessed by a newly built staircase. Ample new storage was built underneath the staircase as an extension of the open kitchen and dining areas. A custom pull out drawer containing the food and water bowls was installed for the family’s two dogs to be hidden away out of site when not in use. All wall surfaces, existing and new, were limited to a bright but warm white finish to create a seamless integration in the ceiling and wall structures allowing the spatial progression of the space and sculptural quality of the midcentury modern furniture pieces and colorful original artwork, painted by the wife’s brother, to enhance the space. The existing tin ceiling was left in the living room to maximize ceiling heights and remain a reminder of the historical details of the original construction. A new central AC system was added with an exposed cylindrical duct running along the long living room wall. A small office nook was built next to the elevator tucked away to be out of site.
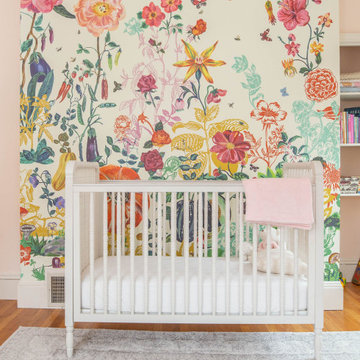
Dark, dated and crowded bedroom was transformed into a bright and feminine nursery for a baby girl. Bold and colorful floral wallpaper mural became the focal point of the room and gives baby something stimulating and beautiful to look at from her crib (safer than a mobile). Pale coral painted walls reflect natural light beautifully and add a warm, dreamy quality to the room. Painted white furniture and soft monochromatic oriental rug let the wall mural take center stage.
2
