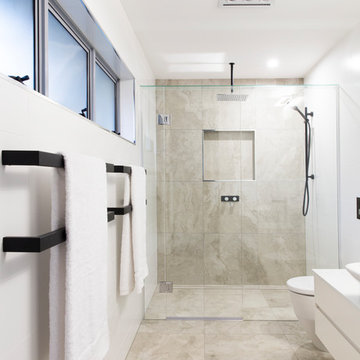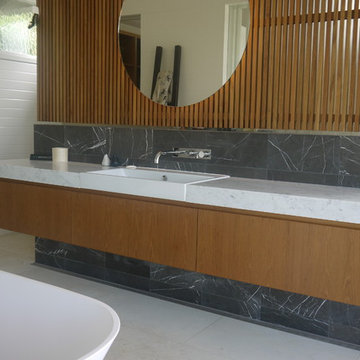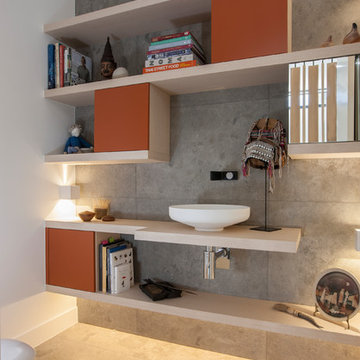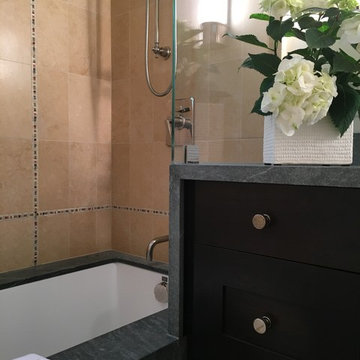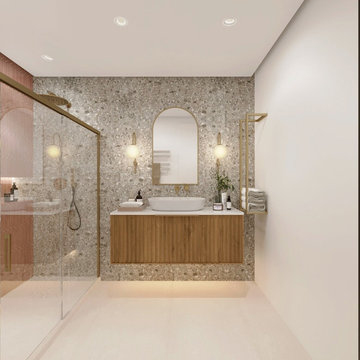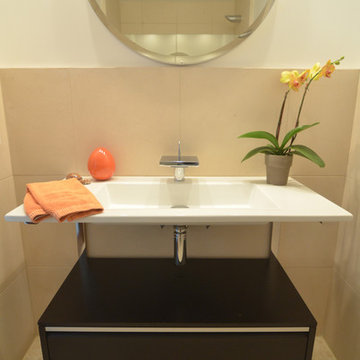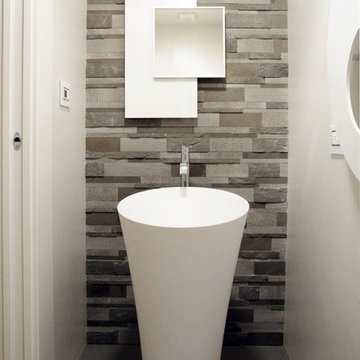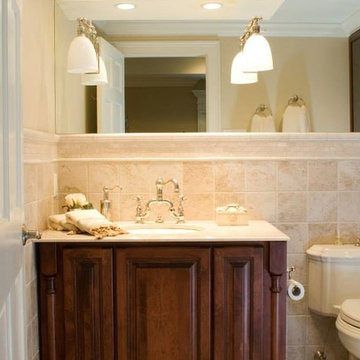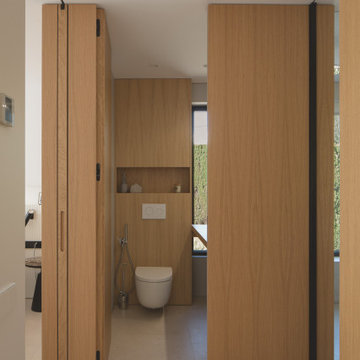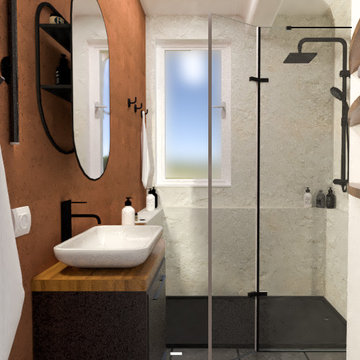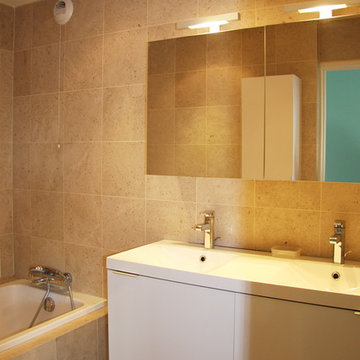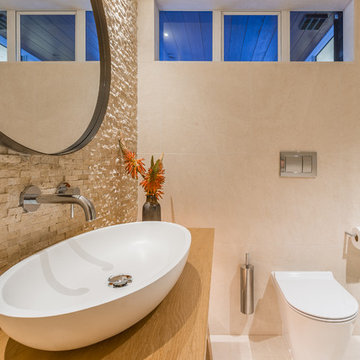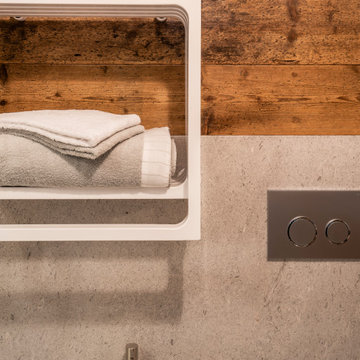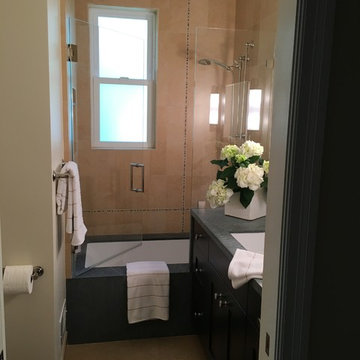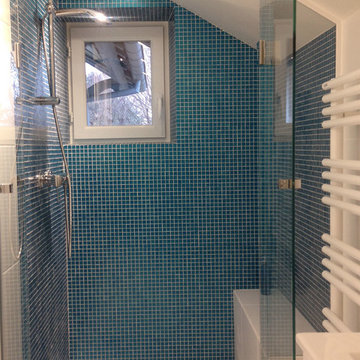222 Billeder af lille bad med kalkstensfliser
Sorteret efter:
Budget
Sorter efter:Populær i dag
161 - 180 af 222 billeder
Item 1 ud af 3
![[1] Bespoke Vanity and sink](https://st.hzcdn.com/fimgs/pictures/bathrooms/1-bespoke-vanity-and-sink-made-southside-img~d1d15ab10dc5dce2_1855-1-b9bfa37-w360-h360-b0-p0.jpg)
Bespoke Vanity unit and sink.
Vanity unit: Made from designer boards- spray paint finish and 3D wood effect.
Sink: Made from Finest quality Corian.
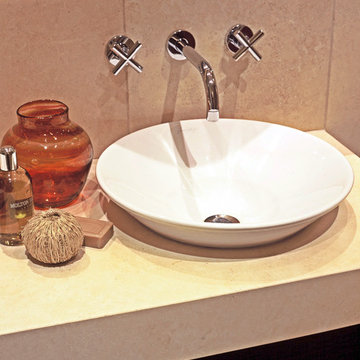
This project has involved the complete remodeling and extension of a five-story Victorian terraced house in Chelsea, including the excavation of an additional basement level beneath the footprint of the house, front vaults and most of the rear garden. The house had been extensively ‘chopped and changed’ over the years, including various 1970s accretions, so the
opportunity existed, planning to permit, for a complete internal rebuild; only the front façade and roof now remain of the original.
Photographer: Bruce Hemming
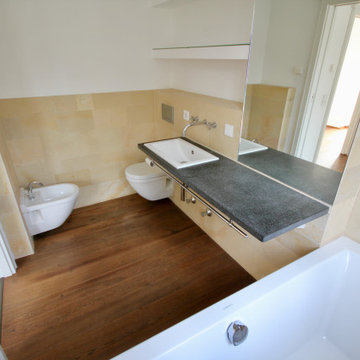
En-Suite-Bad mit Massivholzboden und Fußbodenheizung; trotz kleiner Fläche wirkt der Raum durch den großen Spiegel großzügig, Foto: Thomas Schilling
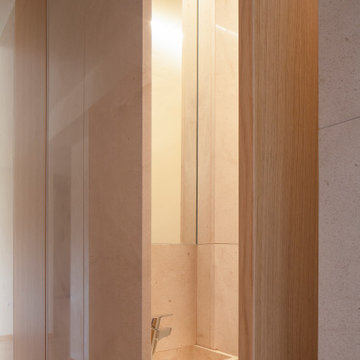
En un edificio a las afueras del ensanche de Valencia, se plantea este pequeño proyecto donde los materiales naturales -tales como la piedra o la madera- y su cuidada puesta en obra son los puntos centrales de la intervención. El nuevo núcleo de la vivienda se compone del baño principal y un nuevo aseo de respeto, y su construcción se lleva a cabo mediante procesos constructivos desarrollados a medida para acomodarse a las circunstancias particulares de la obra. Así por ejemplo, la mayor parte del perímetro que conforma el núcleo se construye con piezas de piedra autoportantes, ancladas a suelo y techo y entre sí, de 3 cm de espesor, que actúan como particiones y no como revestimientos.
La piedra es al mismo tiempo estructura y acabado, y su superficie sedosa, de gran carácter, actúa como telón de fondo de las actividades que se realizan en la casa. El despiece de la piedra permite también la introducción de tiras de vidrio de 1 cm de espesor intercaladas, de tal modo que permitan la entrada y salida de luz en el propio núcleo central.
Las persianas de aluminio microperforado y las luminarias realizadas a medida, terminan de modular la luz que baña las superficies de piedra.
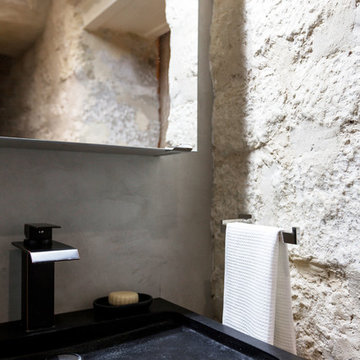
Un beau meuble vasque aux lignes pures, organiques, en pierre de lave noire, et bois exotique, répond parfaitement aux matériaux naturels autour comme la pierre d'origine et le béton ciré mural.
222 Billeder af lille bad med kalkstensfliser
9


