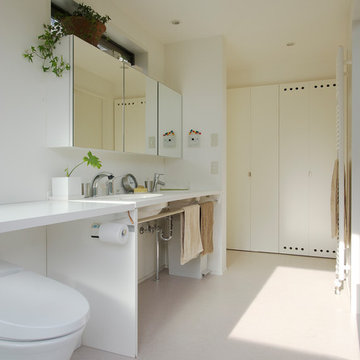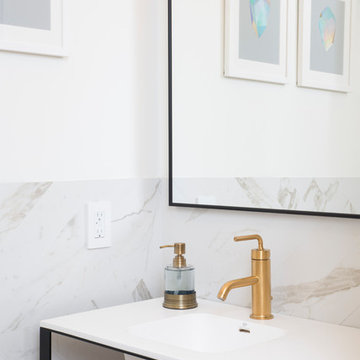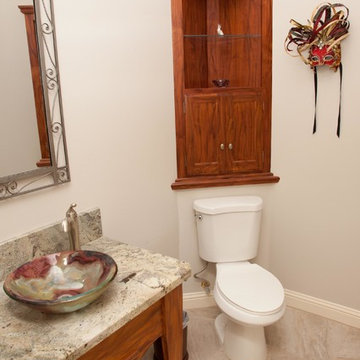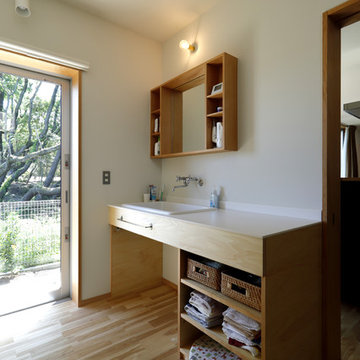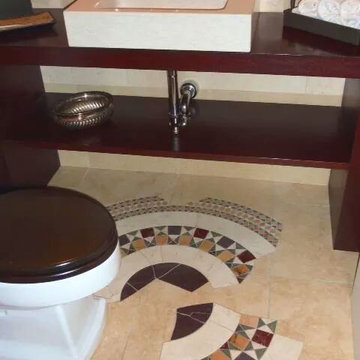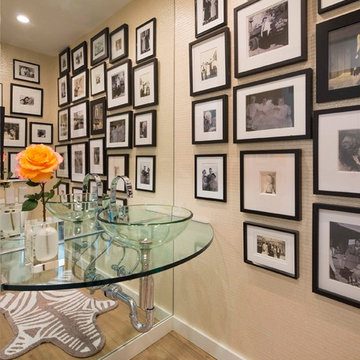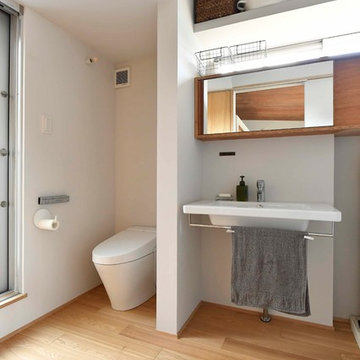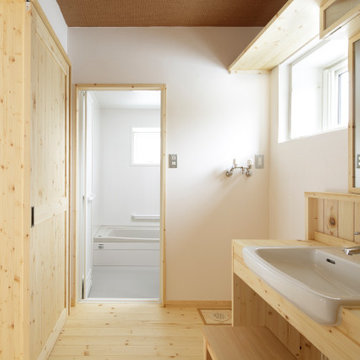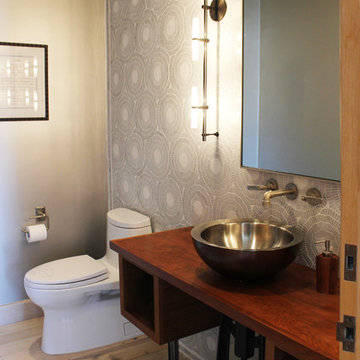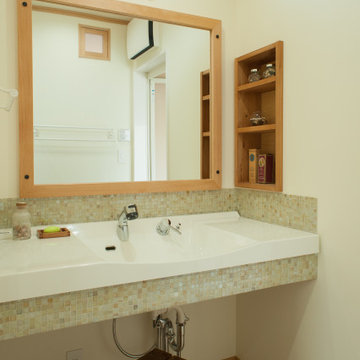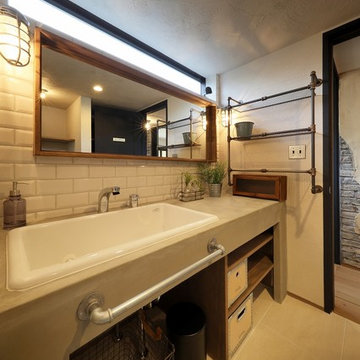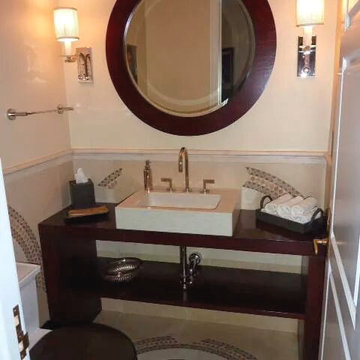408 Billeder af lille badeværelse med åbne hylder og beige gulv
Sorteret efter:
Budget
Sorter efter:Populær i dag
161 - 180 af 408 billeder
Item 1 ud af 3
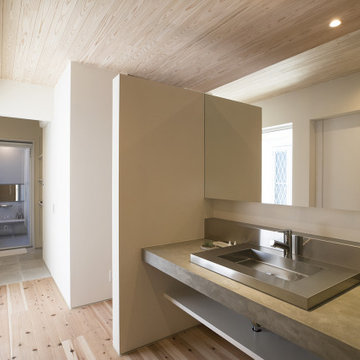
シンプルにすっきりと仕上げたモルタル調の洗面は、幅を広く、左右からアクセスできるようにすることで、忙しい朝の支度でも、混雑せずに家族で使うことができる。また、玄関収納につながっているため、帰宅時の手洗いうがいが習慣になる。天井と床には、無垢の杉板を贅沢に使用し、全身で自然素材の良さを感じる。
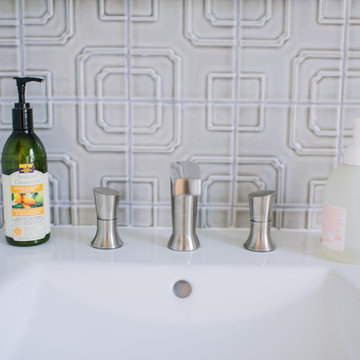
We were excited to take on this full home remodel with our Arvada clients! They have been living in their home for years, and were ready to delve into some major construction to make their home a perfect fit. This home had a lot of its original 1970s features, and we were able to work together to make updates throughout their home to make it fit their more modern tastes. We started by lowering their raised living room to make it level with the rest of their first floor; this not only removed a major tripping hazard, but also gave them a lot more flexibility when it came to placing furniture. To make their newly leveled first floor feel more cohesive we also replaced their mixed flooring with a gorgeous engineered wood flooring throughout the whole first floor. But the second floor wasn’t left out, we also updated their carpet with a subtle patterned grey beauty that tied in with the colors we utilized on the first floor. New taller baseboards throughout their entire home also helped to unify the spaces and brought the update full circle. One of the most dramatic changes we made was to take down all of the original wood railings and replace them custom steel railings. Our goal was to design a staircase that felt lighter and created less of a visual barrier between spaces. We painted the existing stringer a crisp white, and to balance out the cool steel finish, we opted for a wooden handrail. We also replaced the original carpet wrapped steps with dark wooden steps that coordinate with the finish of the handrail. Lighting has a major impact on how we feel about the space we’re in, and we took on this home’s lighting problems head on. By adding recessed lighting to the family room, and replacing all of the light fixtures on the first floor we were able to create more even lighting throughout their home as well as add in a few fun accents in the dining room and stairwell. To update the fireplace in the family room we replaced the original mantel with a dark solid wood beam to clean up the lines of the fireplace. We also replaced the original mirrored gold doors with a more contemporary dark steel finished to help them blend in better. The clients also wanted to tackle their powder room, and already had a beautiful new vanity selected, so we were able to design the rest of the space around it. Our favorite touch was the new accent tile installed from floor to ceiling behind the vanity adding a touch of texture and a clear focal point to the space. Little changes like replacing all of their door hardware, removing the popcorn ceiling, painting the walls, and updating the wet bar by painting the cabinets and installing a new quartz counter went a long way towards making this home a perfect fit for our clients
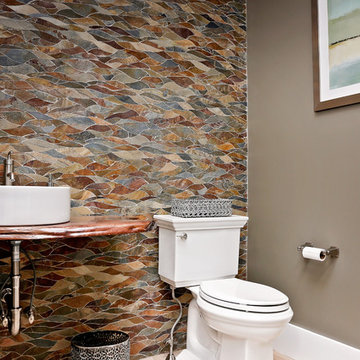
The Montauk, our new model home and design center is now open in the sought after community of Showfield in Lewes. This Hampton’s inspired modern farmhouse feel is a collaboration between Garrison Homes, Element Design and Rsquare in Rehoboth. The Garrison quality craftsmanship can be seen in every inch of this home. Here are some photos of our favorite spaces, but stop by and tour this incredible model to see first hand what makes a Garrison Home so different.
The model is open daily Monday through Friday, 9am-5pm and weekends 11am – 4pm.
See floorplans for the Montauk at http://garrisonhomes.com/floor-plans/garrison-custom-collection/the-montauk/
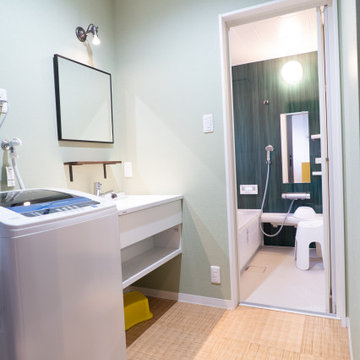
若草色のリゾート感のある洗面室の先には、森林のようなアクセントパネルの浴室が。グリーン系でコーディネートして、癒やしのバスタイムへと誘います。
2.3帖の洗面室は、洗濯機や収納を置いても適度な広さをキープできるので、着替えや身支度もしやすくなりました。
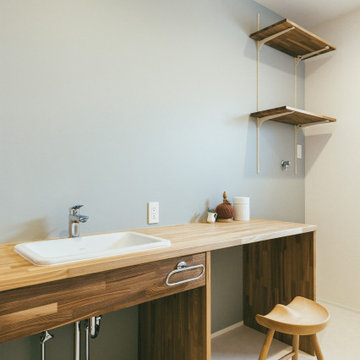
やさしさとぬくもりの家
真っ白でまっさらな、太陽の光を浴びて眩しいほどの大きな2階建てのお家。
広い玄関を抜けると広がる北欧テイストのリビングダイニング。
リビングに面した小上がりの畳スペースは障子で仕切ることができ、欧×和の空間を楽しむことができます。
キッチンは、天然木枠のガラスのパーテーションで仕切り、2種類のタイルを組み合わせたこだわりの空間。
2階へ続く階段横の中2階フリースペースでは、解放感ある吹き抜けの窓から明るい光がたっぷり降り注ぎます。
時が経っても飽きのこない、更に愛着がわくような、そんな想いを込めたこだわりのお家が完成しました。
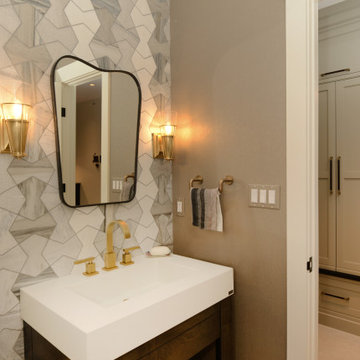
We reformatted the entire Powder Room. We installed a Trueform Concrete vanity and introduced a brushed gold finish for the faucet and wall sconces.
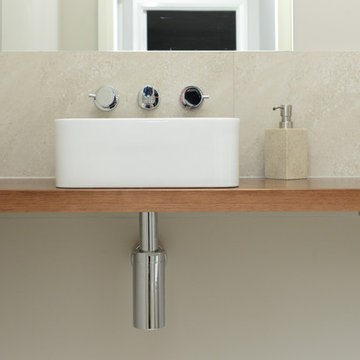
Simple and space saving way to include a sink and bench space into a powder room. Perfect if you have children and can not fit an entire second bathroom within your home.
408 Billeder af lille badeværelse med åbne hylder og beige gulv
9
