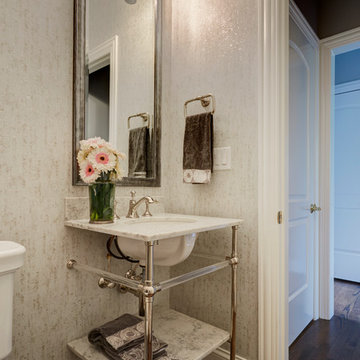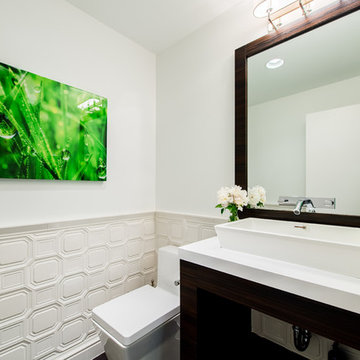188 Billeder af lille badeværelse med åbne hylder og bordplade i kvarts komposit
Sorteret efter:
Budget
Sorter efter:Populær i dag
1 - 20 af 188 billeder
Item 1 ud af 3

This coastal farmhouse style powder room is part of an award-winning whole home remodel and interior design project.

Modern powder bath. A moody and rich palette with brass fixtures, black cle tile, terrazzo flooring and warm wood vanity.

This powder bathroom remodel has a dark and bold design from the wallpaper to the wood floating shelf under the vanity. These pieces contrast well with the bright quartz countertop and neutral-toned flooring.

Powder room on the main level has a cowboy rustic quality to it. Reclaimed barn wood shiplap walls make it very warm and rustic. The floating vanity adds a modern touch.

Palm Springs - Bold Funkiness. This collection was designed for our love of bold patterns and playful colors.

This Australian-inspired new construction was a successful collaboration between homeowner, architect, designer and builder. The home features a Henrybuilt kitchen, butler's pantry, private home office, guest suite, master suite, entry foyer with concealed entrances to the powder bathroom and coat closet, hidden play loft, and full front and back landscaping with swimming pool and pool house/ADU.

This amazing powder room features an elevated waterfall sink that overflows into a raised bowl. Ultramodern lighting and mirrors complete this striking minimalistic contemporary bathroom.

Bath Design by Deb Bayless, CKD, CBD, Design For Keeps, Napa, CA; photos by Mike Kaskel

This award-winning and intimate cottage was rebuilt on the site of a deteriorating outbuilding. Doubling as a custom jewelry studio and guest retreat, the cottage’s timeless design was inspired by old National Parks rough-stone shelters that the owners had fallen in love with. A single living space boasts custom built-ins for jewelry work, a Murphy bed for overnight guests, and a stone fireplace for warmth and relaxation. A cozy loft nestles behind rustic timber trusses above. Expansive sliding glass doors open to an outdoor living terrace overlooking a serene wooded meadow.
Photos by: Emily Minton Redfield

An impeccably designed bathroom vanity that exudes modern elegance and simplicity. Dominating the composition is a striking vessel sink crafted from dark stone, sitting atop a counter of richly veined dark quartz. This bold basin acts as a sculptural centerpiece, its organic curves and texture providing a stark contrast to the straight, clean lines that define the space.
188 Billeder af lille badeværelse med åbne hylder og bordplade i kvarts komposit
1









