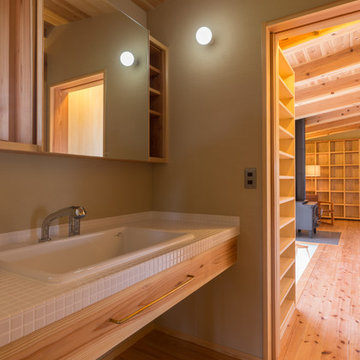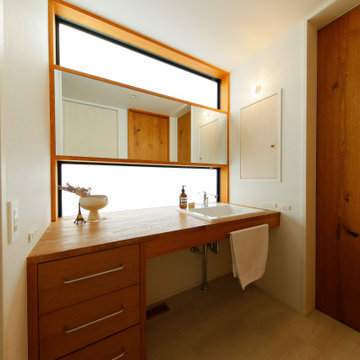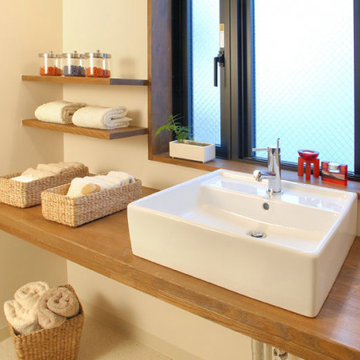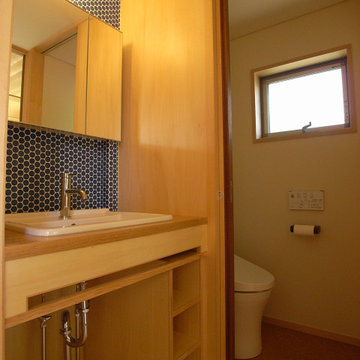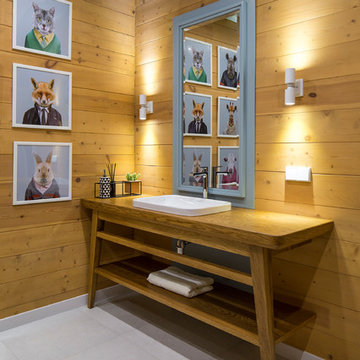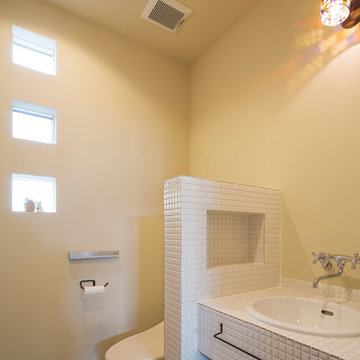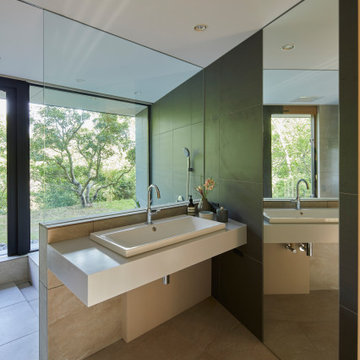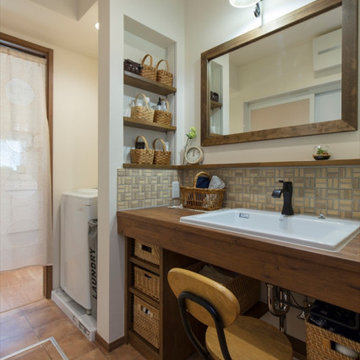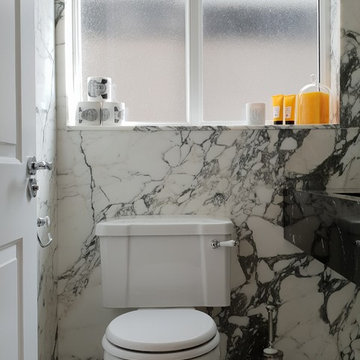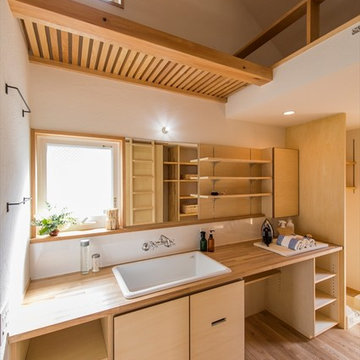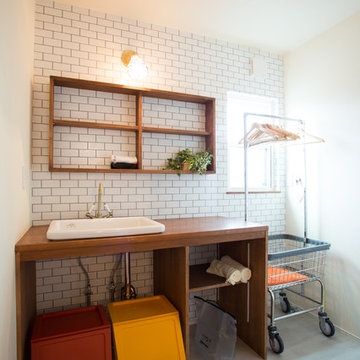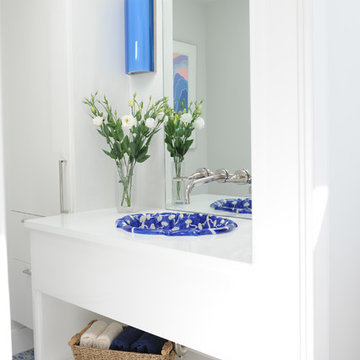411 Billeder af lille badeværelse med åbne hylder og en planlimet håndvask
Sorteret efter:
Budget
Sorter efter:Populær i dag
121 - 140 af 411 billeder
Item 1 ud af 3

造作洗面台の収納はオープンにし、自分でカスタマイズできるようにするとともに、コストコントロールを図った。
廊下に洗面台があることで、脱衣所に来客が入らなくて済みプライバシーが保たれる。
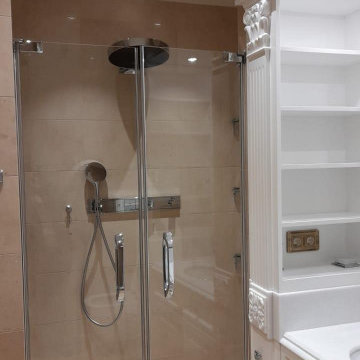
Квартира 78 м2 в доме 1980-го года постройки.
Заказчиком проекта стал молодой мужчина, который приобрёл эту квартиру для своей матери. Стиль сразу был определён как «итальянская классика», что полностью соответствовало пожеланиям женщины, которая впоследствии стала хозяйкой данной квартиры. При создании интерьера активно использованы такие элементы как пышная гипсовая лепнина, наборный паркет, натуральный мрамор. Практически все элементы мебели, кухня, двери, выполнены по индивидуальным чертежам на итальянских фабриках.
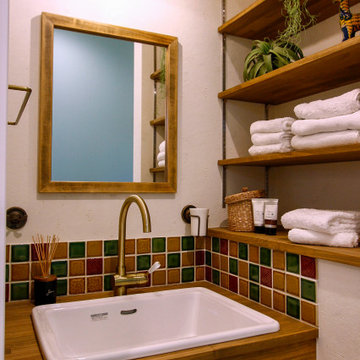
玄関とリビングの間にあり、外出から帰宅すれば、すぐうがい手洗いもできて便利。ゲストも気兼ねなく使えます。
オーナー様がこだわって選んだタイルを洗面周りにあしらいました。
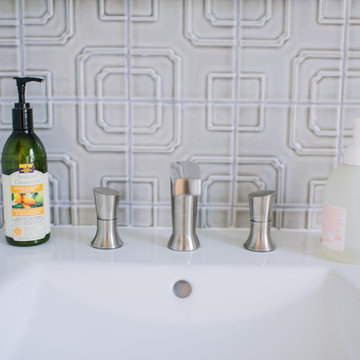
We were excited to take on this full home remodel with our Arvada clients! They have been living in their home for years, and were ready to delve into some major construction to make their home a perfect fit. This home had a lot of its original 1970s features, and we were able to work together to make updates throughout their home to make it fit their more modern tastes. We started by lowering their raised living room to make it level with the rest of their first floor; this not only removed a major tripping hazard, but also gave them a lot more flexibility when it came to placing furniture. To make their newly leveled first floor feel more cohesive we also replaced their mixed flooring with a gorgeous engineered wood flooring throughout the whole first floor. But the second floor wasn’t left out, we also updated their carpet with a subtle patterned grey beauty that tied in with the colors we utilized on the first floor. New taller baseboards throughout their entire home also helped to unify the spaces and brought the update full circle. One of the most dramatic changes we made was to take down all of the original wood railings and replace them custom steel railings. Our goal was to design a staircase that felt lighter and created less of a visual barrier between spaces. We painted the existing stringer a crisp white, and to balance out the cool steel finish, we opted for a wooden handrail. We also replaced the original carpet wrapped steps with dark wooden steps that coordinate with the finish of the handrail. Lighting has a major impact on how we feel about the space we’re in, and we took on this home’s lighting problems head on. By adding recessed lighting to the family room, and replacing all of the light fixtures on the first floor we were able to create more even lighting throughout their home as well as add in a few fun accents in the dining room and stairwell. To update the fireplace in the family room we replaced the original mantel with a dark solid wood beam to clean up the lines of the fireplace. We also replaced the original mirrored gold doors with a more contemporary dark steel finished to help them blend in better. The clients also wanted to tackle their powder room, and already had a beautiful new vanity selected, so we were able to design the rest of the space around it. Our favorite touch was the new accent tile installed from floor to ceiling behind the vanity adding a touch of texture and a clear focal point to the space. Little changes like replacing all of their door hardware, removing the popcorn ceiling, painting the walls, and updating the wet bar by painting the cabinets and installing a new quartz counter went a long way towards making this home a perfect fit for our clients
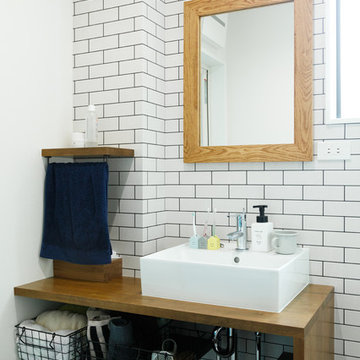
壁一面を清潔感のあるホワイトタイルのクロス仕上げにした洗面台。キャビネットは扉を付けずに、あえて見せることでスッキリとした印象に仕上がっています。使い勝手のいい高さに造作されたタオル掛け棚もポイントです。
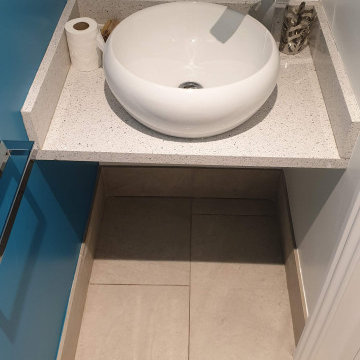
Cloak room in #Wimbledon #project completed with #bathroom #paint ...
Solid, semi matt/satin finish what is also #antimould & #durable
.
.
Small fitting was careful installed...
.
.
#toilet #bathroom #wc #restroom #design #interiordesign #bathroomdesign #toilette #toilets #interior #homedecor #bathroomdecor #funny #toiletdesign #toiletsigns #toiletpaper #sink #bathrooms #instagood #home #kloset #washroom #renovation #midecor #putney
411 Billeder af lille badeværelse med åbne hylder og en planlimet håndvask
7
