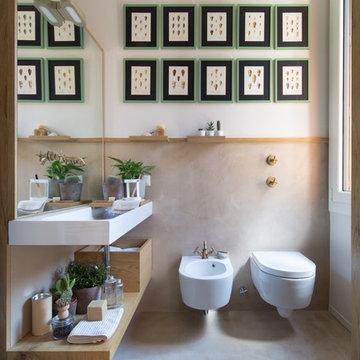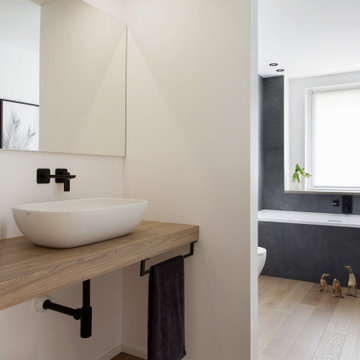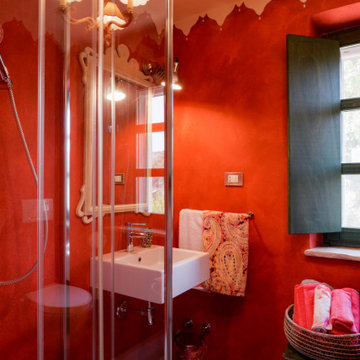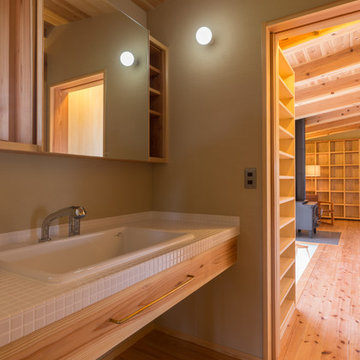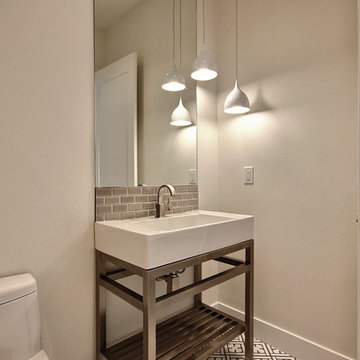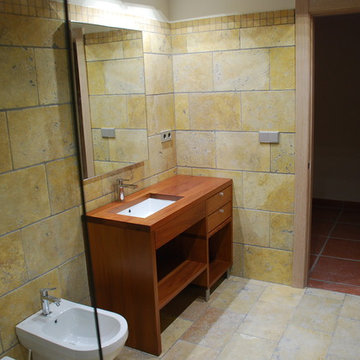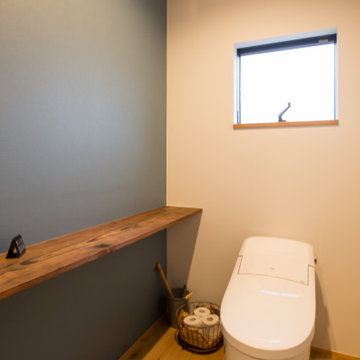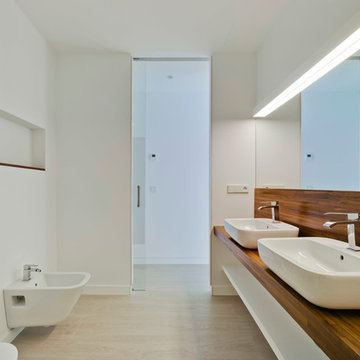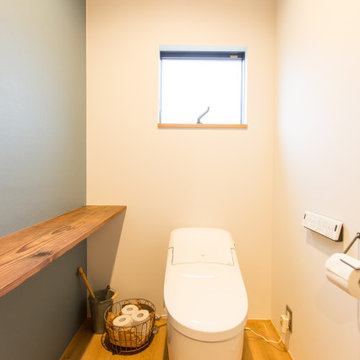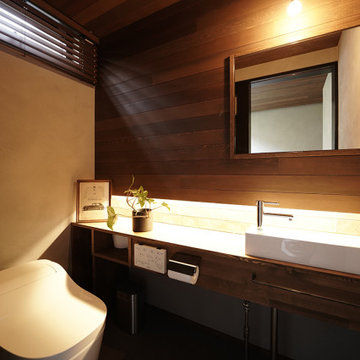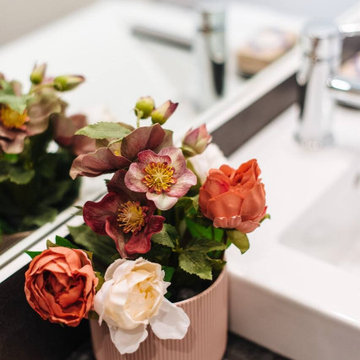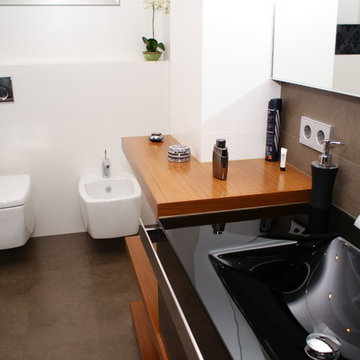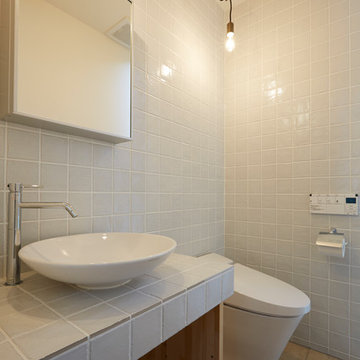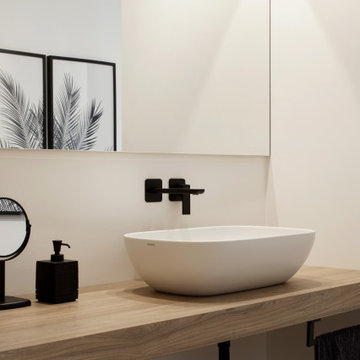26 Billeder af lille badeværelse med åbne hylder og et bidet
Sorteret efter:
Budget
Sorter efter:Populær i dag
1 - 20 af 26 billeder
Item 1 ud af 3

The homeowners sought to create a modest, modern, lakeside cottage, nestled into a narrow lot in Tonka Bay. The site inspired a modified shotgun-style floor plan, with rooms laid out in succession from front to back. Simple and authentic materials provide a soft and inviting palette for this modern home. Wood finishes in both warm and soft grey tones complement a combination of clean white walls, blue glass tiles, steel frames, and concrete surfaces. Sustainable strategies were incorporated to provide healthy living and a net-positive-energy-use home. Onsite geothermal, solar panels, battery storage, insulation systems, and triple-pane windows combine to provide independence from frequent power outages and supply excess power to the electrical grid.
Photos by Corey Gaffer
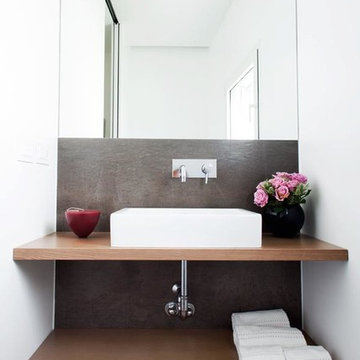
Quinto dei cinque bagni progettati ed arredati interamente da Radice Arredamenti.
Mobile a giorno in rovere tinto cognac con lavabo da appoggio

An impeccably designed bathroom vanity that exudes modern elegance and simplicity. Dominating the composition is a striking vessel sink crafted from dark stone, sitting atop a counter of richly veined dark quartz. This bold basin acts as a sculptural centerpiece, its organic curves and texture providing a stark contrast to the straight, clean lines that define the space.
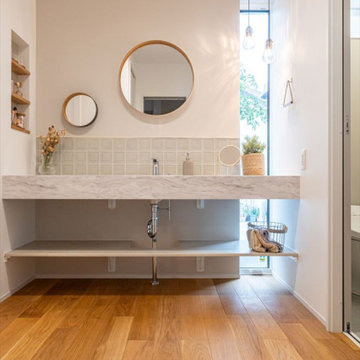
アイカのスマートサニタリーUを使用した造作洗面は、幅を広めにとり、家族が並んで使用できるようにしました。水が跳ねやすい、壁面下部分にはタイルを貼り、お手入れも簡単♪壁面の一部にFIX窓を設け、暗くなりがちな洗面を明るくしています。カウンター下や壁面のニッチには洗面道具などを置いておくことができます。
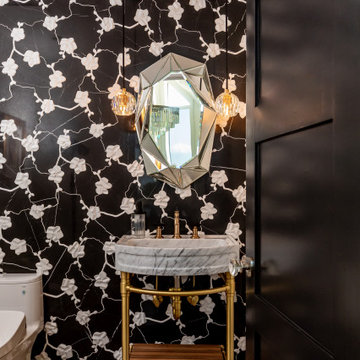
Black and white three dimensional marble orchid tile sets the stage for this over the top powder room. The marble pedestal sink with brass exposed plumbing is accented by glass ceiling pendants creating jaw dropping drama.
26 Billeder af lille badeværelse med åbne hylder og et bidet
1
