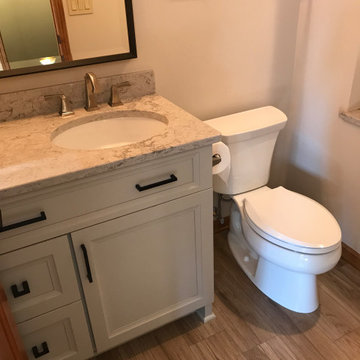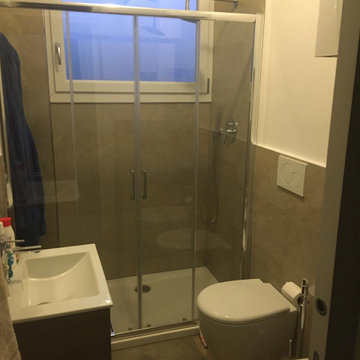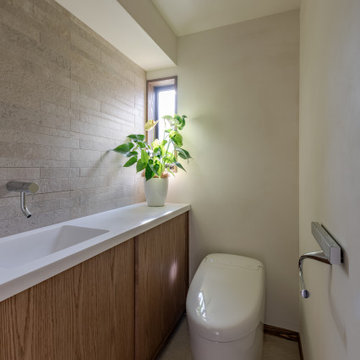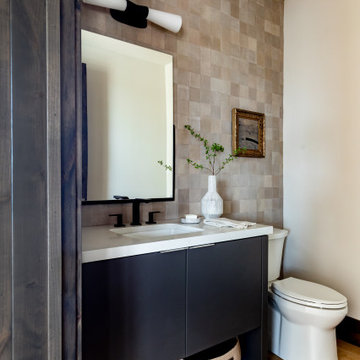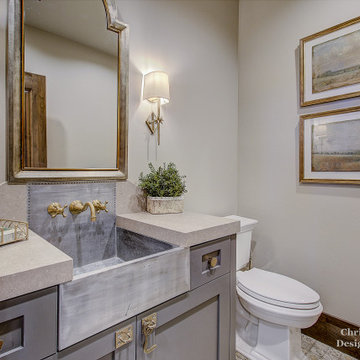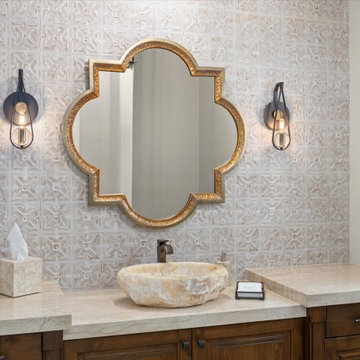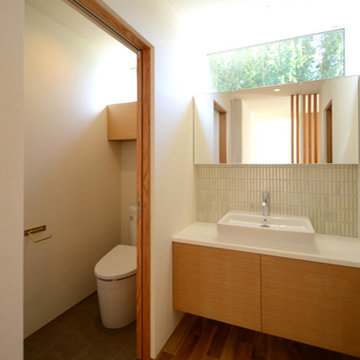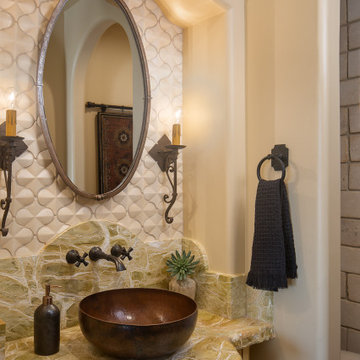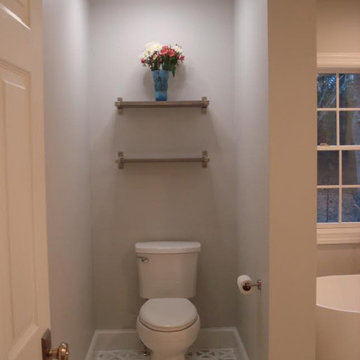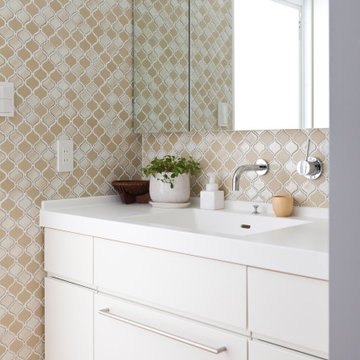256 Billeder af lille badeværelse med beige fliser og indbygget badeværelsesskab
Sorteret efter:
Budget
Sorter efter:Populær i dag
41 - 60 af 256 billeder
Item 1 ud af 3
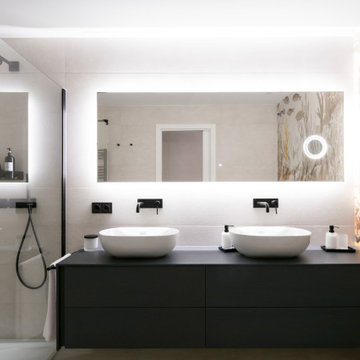
En el aseo comun, decidimos crear un foco arriesgado con un papel pintado de estilo marítimo, con esos toques vitales en amarillo y que nos daba un punto distinto al espacio.
Coordinado con los toques negros de los mecanismos, los grifos o el mueble, este baño se convirtió en protagonista absoluto.
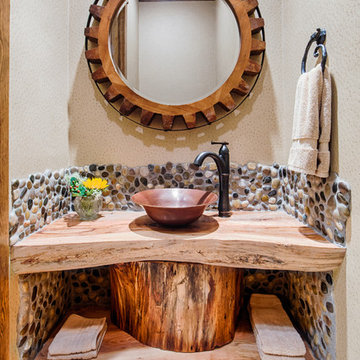
This spectacular and rustic powder bathroom wows guests with its custom, raw wood vanity and gorgeous faux leather wallpaper.
Builder: Wamhoff Development
Designer: Erika Barczak, Allied ASID - By Design Interiors, Inc.
Photography by: Brad Carr - B-Rad Studios
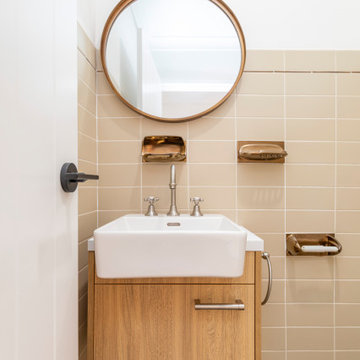
Oceanfront apartment retro renovation in Port Stephens. Featuring brass fixtures, round mirror and built in floating vanity with over mount sink.
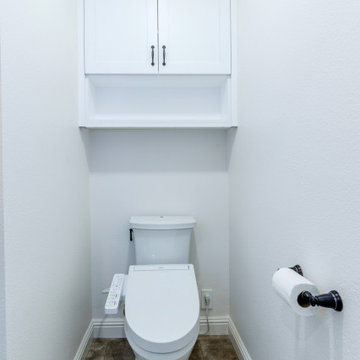
Bidet installed in toilet room/water closet. Custom built in cabinet above toilet.
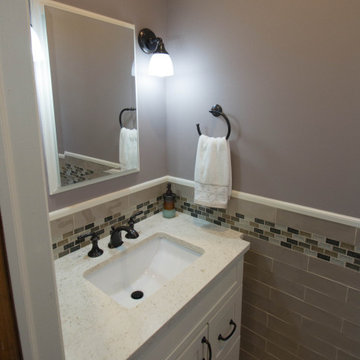
Small powder room off a family room was updated with all new plumbing and electric, and all new interior - vanity, flooring, wall tiles, toilet, lighting.

Фотограф: Шангина Ольга
Стиль: Яна Яхина и Полина Рожкова
- Встроенная мебель @vereshchagin_a_v
- Шторы @beresneva_nata
- Паркет @pavel_4ee
- Свет @svet24.ru
- Мебель в детских @artosobinka и @24_7magazin
- Ковры @amikovry
- Кровать @isonberry
- Декор @designboom.ru , @enere.it , @tkano.ru
- Живопись @evgeniya___drozdova
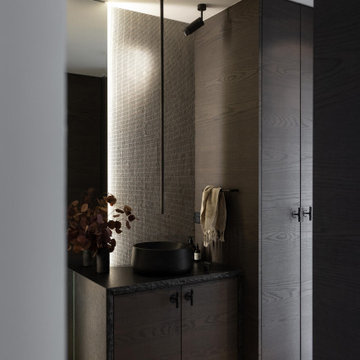
A multi use room - this is not only a powder room but also a laundry. My clients wanted to hide the utilitarian aspect of the room so the washer and dryer are hidden behind cabinet doors.
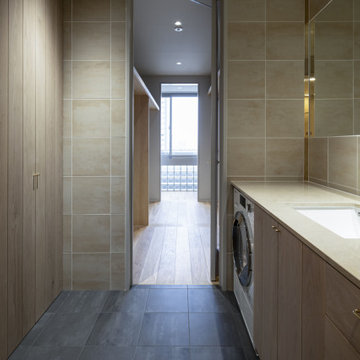
本計画は名古屋市の歴史ある閑静な住宅街にあるマンションのリノベーションのプロジェクトで、夫婦と子ども一人の3人家族のための住宅である。
設計時の要望は大きく2つあり、ダイニングとキッチンが豊かでゆとりある空間にしたいということと、物は基本的には表に見せたくないということであった。
インテリアの基本構成は床をオーク無垢材のフローリング、壁・天井は塗装仕上げとし、その壁の随所に床から天井までいっぱいのオーク無垢材の小幅板が現れる。LDKのある主室は黒いタイルの床に、壁・天井は寒水入りの漆喰塗り、出入口や家具扉のある長手一面をオーク無垢材が7m以上連続する壁とし、キッチン側の壁はワークトップに合わせて御影石としており、各面に異素材が対峙する。洗面室、浴室は壁床をモノトーンの磁器質タイルで統一し、ミニマルで洗練されたイメージとしている。

Late 1800s Victorian Bungalow i Central Denver was updated creating an entirely different experience to a young couple who loved to cook and entertain.
By opening up two load bearing wall, replacing and refinishing new wood floors with radiant heating, exposing brick and ultimately painting the brick.. the space transformed in a huge open yet warm entertaining haven. Bold color was at the heart of this palette and the homeowners personal essence.
256 Billeder af lille badeværelse med beige fliser og indbygget badeværelsesskab
3
